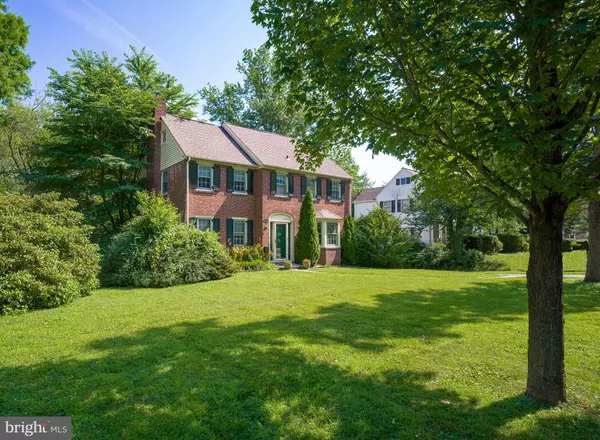$600,000
$600,000
For more information regarding the value of a property, please contact us for a free consultation.
3 Beds
3 Baths
2,020 SqFt
SOLD DATE : 09/16/2019
Key Details
Sold Price $600,000
Property Type Single Family Home
Sub Type Detached
Listing Status Sold
Purchase Type For Sale
Square Footage 2,020 sqft
Price per Sqft $297
Subdivision None Available
MLS Listing ID PAMC617428
Sold Date 09/16/19
Style Colonial
Bedrooms 3
Full Baths 2
Half Baths 1
HOA Y/N N
Abv Grd Liv Area 2,020
Originating Board BRIGHT
Year Built 1940
Annual Tax Amount $10,502
Tax Year 2020
Lot Size 0.331 Acres
Acres 0.33
Lot Dimensions 80.00 x 0.00
Property Description
Come in and stay awhile at 1327 Grenox Road, and you ll instantly understand why the current owners love the home so much. Imagine making this beautiful Colonial yours, and raising your family in a place that offers it all - from generous living space to lovely lush grounds, in a location that can't be beat. Graced by a brick exterior and charming window shutters, the house is well-constructed and makes an inviting first impression. The gently sloping lot maintains privacy from the street and is environed by natural beauty, with spacious lawn and mature plantings. In the rear, a 2-car garage and driveway parking provide ample room for vehicles. A wonderful 2-level deck with a retractable awning also awaits, affording a peace, seclusion, and gorgeous views of the large tree-surrounded backyard. Enter a welcoming front foyer with porcelain tile floors to find a comfortable flow for living and entertaining. At left through an airy opening is an expansive light-filled living room with windows on triple exposures, enriched by hardwood floors and a wood-burning fireplace. French doors open to the rear deck for enjoying the scenery and summer gatherings. At right off the foyer is an elegant dining room with a big bay window and seamless connection to the well-appointed Petersen kitchen. The chef can whip up culinary creations inspired by a backdrop of quality cabinetry, newer granite counters and updated appliances. A sunny adjacent open family room, converted from a porch, showcases picturesque property views through a wall of windows and is perfect for reading or movie nights. A convenient powder room completes the main level. On the carpeted second level (with hardwood underneath) sit 3 sizable bedrooms, abundant closets and 2 full baths, including the master with an en-suite bath featuring brand new shower stall. The finished walk-out basement with laundry, storage and French drain system is great for multiple purposes, whether it be working or exercising at home. A large walk-up attic, brand new HVAC, and 200 amp electric service are among the other highlights. The location is excellent, near top-rated Lower Merion schools, in an extremely family-friendly area. Walk to Whole Foods, Trader Joes, the Ardmore Farmers Market and 2 supermarkets for any ingredient. Restaurants, shopping and cultural attractions are in close proximity too!
Location
State PA
County Montgomery
Area Lower Merion Twp (10640)
Zoning R3
Rooms
Other Rooms Living Room, Dining Room, Kitchen, Family Room, Foyer, Laundry, Bonus Room
Basement Full, Partially Finished, Walkout Level
Interior
Interior Features Attic, Breakfast Area, Carpet, Ceiling Fan(s), Combination Kitchen/Living, Dining Area, Kitchen - Eat-In, Primary Bath(s), Stall Shower
Hot Water Natural Gas
Heating Forced Air
Cooling Central A/C
Flooring Hardwood
Fireplaces Number 1
Equipment Built-In Microwave, Cooktop, Dishwasher, Disposal, Stainless Steel Appliances
Fireplace Y
Window Features Bay/Bow
Appliance Built-In Microwave, Cooktop, Dishwasher, Disposal, Stainless Steel Appliances
Heat Source Natural Gas
Laundry Lower Floor
Exterior
Exterior Feature Deck(s)
Garage Built In
Garage Spaces 5.0
Waterfront N
Water Access N
Roof Type Shingle
Accessibility None
Porch Deck(s)
Parking Type Attached Garage, Driveway
Attached Garage 2
Total Parking Spaces 5
Garage Y
Building
Story 2
Sewer Public Sewer
Water Public
Architectural Style Colonial
Level or Stories 2
Additional Building Above Grade, Below Grade
New Construction N
Schools
School District Lower Merion
Others
Senior Community No
Tax ID 40-00-21392-006
Ownership Fee Simple
SqFt Source Assessor
Acceptable Financing Cash, Conventional
Listing Terms Cash, Conventional
Financing Cash,Conventional
Special Listing Condition Standard
Read Less Info
Want to know what your home might be worth? Contact us for a FREE valuation!

Our team is ready to help you sell your home for the highest possible price ASAP

Bought with Michael Budzius • Keller Williams Realty Group

Making real estate fast, fun, and stress-free!






