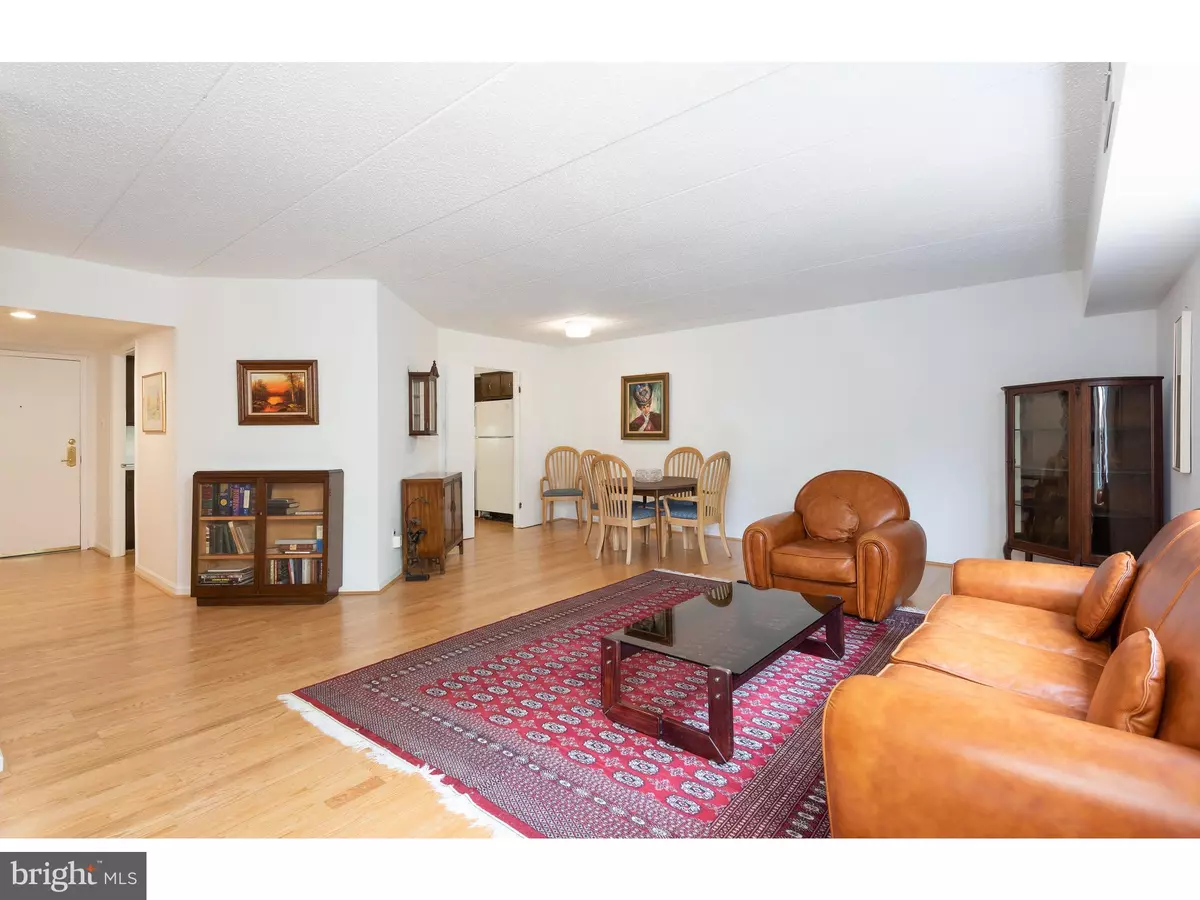$210,000
$219,000
4.1%For more information regarding the value of a property, please contact us for a free consultation.
2 Beds
2 Baths
1,156 SqFt
SOLD DATE : 09/10/2019
Key Details
Sold Price $210,000
Property Type Condo
Sub Type Condo/Co-op
Listing Status Sold
Purchase Type For Sale
Square Footage 1,156 sqft
Price per Sqft $181
Subdivision None Available
MLS Listing ID PAMC610206
Sold Date 09/10/19
Style Traditional
Bedrooms 2
Full Baths 2
Condo Fees $499/mo
HOA Y/N N
Abv Grd Liv Area 1,156
Originating Board BRIGHT
Year Built 1976
Annual Tax Amount $4,472
Tax Year 2018
Lot Size 1,156 Sqft
Acres 0.03
Lot Dimensions x 0.00
Property Description
Meticulously maintained 5th floor unit with a fabulous view from the balcony overlooking trees and a stream. This neutral unit has newer wood laminate flooring throughout and a new washer/dryer combination. The eat in kitchen has amazing storage with lots of cabinets, counter space and a walk-in pantry closet. An open and spacious living room and dining room make entertaining easy. Master bedroom with a deep walk-in closet, master bath with stall shower, second bedroom and hall bath. Storage locker included too! The condo fee includes pool usage, water, common area maintenance, trash, exterior building maintenance and landscaping, and snow removal. Beautiful lobby, library, and social room, on site management, secured access and a doorman everyday from 5PM-12AM. A coveted location, this condo is within walking distance to the Wynnewood train station, Whole Foods, Wynnewood Shopping Center, Giant, CVS and more. There is even a path from the parking lot to Acme. Enjoy easy living in a parklike setting!
Location
State PA
County Montgomery
Area Lower Merion Twp (10640)
Zoning R7
Rooms
Main Level Bedrooms 2
Interior
Heating Forced Air
Cooling Central A/C
Heat Source Natural Gas
Exterior
Amenities Available Library, Meeting Room, Elevator, Swimming Pool
Waterfront N
Water Access N
Accessibility Elevator
Parking Type Parking Lot
Garage N
Building
Story 3+
Unit Features Mid-Rise 5 - 8 Floors
Sewer Public Sewer
Water Public
Architectural Style Traditional
Level or Stories 3+
Additional Building Above Grade, Below Grade
New Construction N
Schools
School District Lower Merion
Others
HOA Fee Include Common Area Maintenance,Pool(s),Lawn Maintenance,Snow Removal,Trash,Water
Senior Community No
Tax ID 40-00-68488-007
Ownership Condominium
Acceptable Financing Cash, Conventional
Listing Terms Cash, Conventional
Financing Cash,Conventional
Special Listing Condition Standard
Read Less Info
Want to know what your home might be worth? Contact us for a FREE valuation!

Our team is ready to help you sell your home for the highest possible price ASAP

Bought with John Edward Coffey • Duffy Real Estate-St Davids

Making real estate fast, fun, and stress-free!






