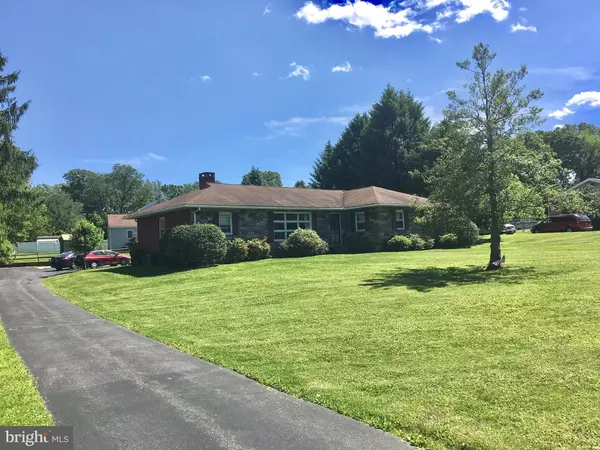$234,900
$234,900
For more information regarding the value of a property, please contact us for a free consultation.
4 Beds
3 Baths
2,753 SqFt
SOLD DATE : 09/01/2019
Key Details
Sold Price $234,900
Property Type Single Family Home
Sub Type Detached
Listing Status Sold
Purchase Type For Sale
Square Footage 2,753 sqft
Price per Sqft $85
Subdivision Willowbrook
MLS Listing ID PADE494158
Sold Date 09/01/19
Style Ranch/Rambler
Bedrooms 4
Full Baths 3
HOA Y/N N
Abv Grd Liv Area 1,453
Originating Board BRIGHT
Year Built 1960
Annual Tax Amount $6,544
Tax Year 2018
Lot Dimensions 143.00 x 237.00
Property Description
This lovely, recently updated stone & brick, rancher sits on almost an acre of land and boasts a finished basement with home theatre,playroom,full bathroom,optional bedroom or office, Beautiful renovated master bathroom with tile shower, added stainless steel dishwasher & stainless steel, ice maker Fridge,2013 hvac. Home warranty included
Location
State PA
County Delaware
Area Upper Chichester Twp (10409)
Zoning RESIDENTIAL
Rooms
Basement Full, Fully Finished
Main Level Bedrooms 3
Interior
Interior Features Attic, Floor Plan - Traditional, Wood Floors, Primary Bath(s)
Heating Hot Water
Cooling Central A/C
Flooring Hardwood
Fireplaces Number 1
Fireplaces Type Brick
Equipment Built-In Range, Cooktop, Dishwasher, Disposal, Dryer - Electric, Exhaust Fan, Refrigerator, Washer, Water Heater
Fireplace Y
Appliance Built-In Range, Cooktop, Dishwasher, Disposal, Dryer - Electric, Exhaust Fan, Refrigerator, Washer, Water Heater
Heat Source Natural Gas
Laundry Basement
Exterior
Exterior Feature Porch(es), Screened
Garage Garage Door Opener, Garage - Rear Entry
Garage Spaces 1.0
Waterfront N
Water Access N
Roof Type Composite
Accessibility 2+ Access Exits
Porch Porch(es), Screened
Parking Type Driveway, Attached Garage
Attached Garage 1
Total Parking Spaces 1
Garage Y
Building
Story 1
Foundation Concrete Perimeter
Sewer Public Sewer
Water Public
Architectural Style Ranch/Rambler
Level or Stories 1
Additional Building Above Grade, Below Grade
Structure Type Dry Wall
New Construction N
Schools
Elementary Schools Hilltop
School District Chichester
Others
Pets Allowed Y
Senior Community No
Tax ID 09-00-01765-00
Ownership Fee Simple
SqFt Source Estimated
Special Listing Condition Standard
Pets Description No Pet Restrictions
Read Less Info
Want to know what your home might be worth? Contact us for a FREE valuation!

Our team is ready to help you sell your home for the highest possible price ASAP

Bought with Jeffry M Schott • Schott Real Estate

Making real estate fast, fun, and stress-free!






