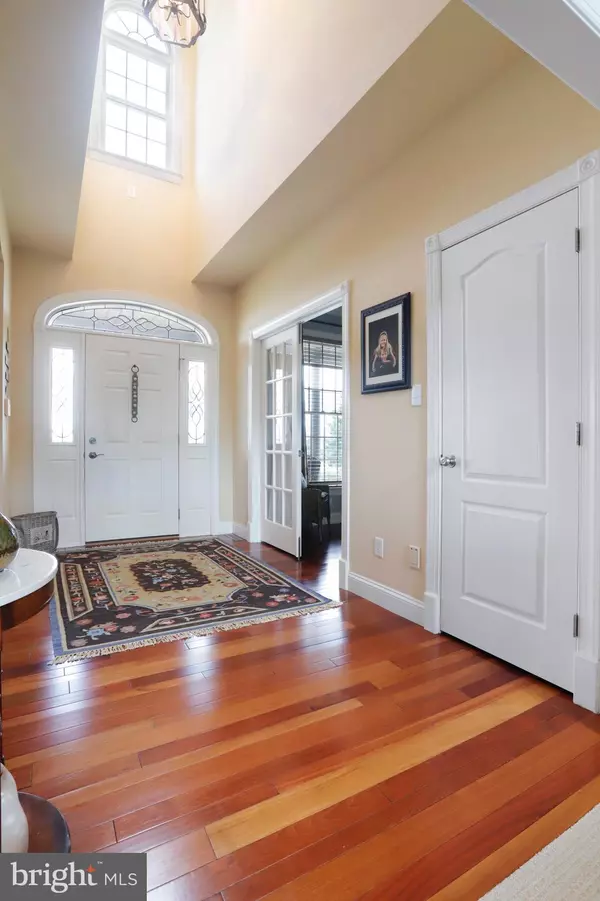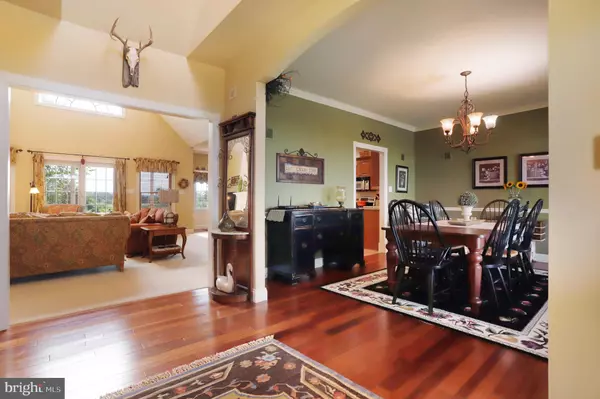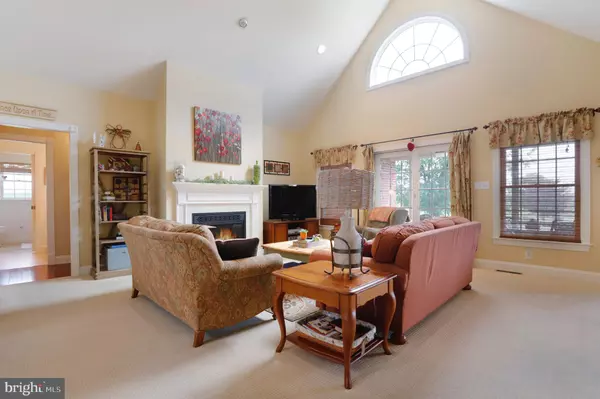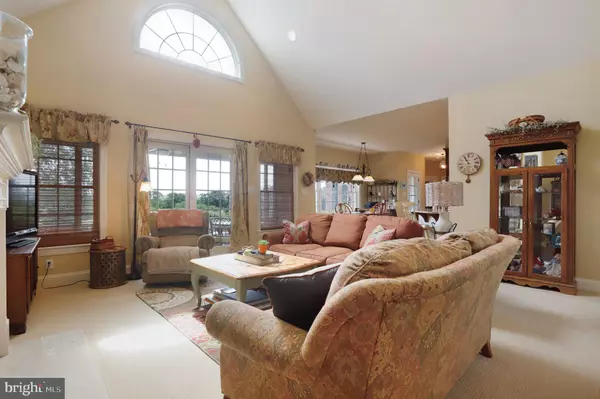$498,100
$510,000
2.3%For more information regarding the value of a property, please contact us for a free consultation.
6 Beds
4 Baths
12 Acres Lot
SOLD DATE : 09/09/2019
Key Details
Sold Price $498,100
Property Type Single Family Home
Sub Type Detached
Listing Status Sold
Purchase Type For Sale
Subdivision None Available
MLS Listing ID PAFL166110
Sold Date 09/09/19
Style Ranch/Rambler
Bedrooms 6
Full Baths 3
Half Baths 1
HOA Y/N N
Originating Board BRIGHT
Year Built 2003
Annual Tax Amount $6,772
Tax Year 2019
Lot Size 12.000 Acres
Acres 12.0
Property Description
UNIQUE COUNTRY ESTATE! Simply sensational custom built, all brick rancher on over 12 sprawling acres. Priceless 360 degree view, you'll be awed by every sunrise and sunset. Absolutely amazing one level living plus HUGE finished bonus room over the garage and massive unfinished basement. Totaling 3500 square feet of finished living space with plenty of room to grow! Open floor plan Custom kitchen, granite countertops, stainless steel appliances, breakfast nook. Separate dining room. Family room with fireplace. Escape to your private master suite which includes a customized walk in closet, custom tiled walk in shower and freestanding tub. Two additional bedrooms on the main level. The home office has a full bath and could easily be used as a fourth bedroom. Ample laundry / mud room includes large sink and more storage, actually makes you want to do laundry! Bonus room boasts fifth and possible 6th bedroom currently being used for hobbies. Brazilian cherry hardwood floors. Central vacuum system. Geothermal heating and cooling. Oversized 2 car garage, because you can never really have too much storage space. Screened in porch leads to hot tub overlooking this phenomenal property. The list goes on and on, come see for yourself!
Location
State PA
County Franklin
Area St. Thomas Twp (14520)
Zoning RESIDENTIAL
Rooms
Basement Full, Interior Access, Outside Entrance
Main Level Bedrooms 4
Interior
Heating Heat Pump(s)
Cooling Heat Pump(s)
Flooring Hardwood, Ceramic Tile, Carpet
Fireplaces Number 2
Fireplace Y
Heat Source Geo-thermal
Exterior
Garage Garage - Side Entry
Garage Spaces 2.0
Waterfront N
Water Access N
View Panoramic
Accessibility None
Parking Type Attached Garage, Driveway
Attached Garage 2
Total Parking Spaces 2
Garage Y
Building
Story 2.5
Sewer Mound System
Water Well
Architectural Style Ranch/Rambler
Level or Stories 2.5
Additional Building Above Grade, Below Grade
New Construction N
Schools
Elementary Schools Mountain View
Middle Schools James Buchanan
High Schools James Buchanan
School District Tuscarora
Others
Senior Community No
Tax ID 20-M24-27
Ownership Fee Simple
SqFt Source Estimated
Acceptable Financing Cash, Conventional, FHA, VA
Listing Terms Cash, Conventional, FHA, VA
Financing Cash,Conventional,FHA,VA
Special Listing Condition Standard
Read Less Info
Want to know what your home might be worth? Contact us for a FREE valuation!

Our team is ready to help you sell your home for the highest possible price ASAP

Bought with Kristine M Snavely • RE/MAX Achievers

Making real estate fast, fun, and stress-free!






