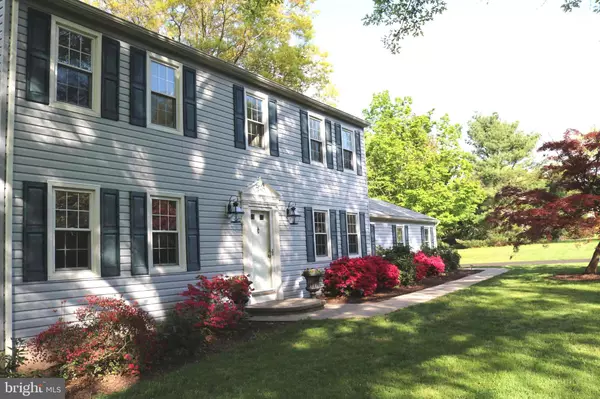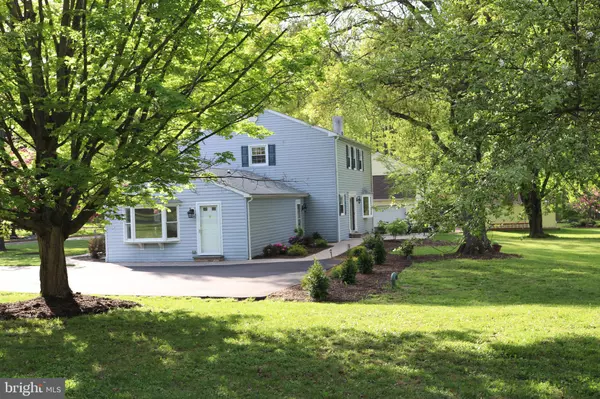$490,000
$489,500
0.1%For more information regarding the value of a property, please contact us for a free consultation.
4 Beds
4 Baths
2,860 SqFt
SOLD DATE : 08/30/2019
Key Details
Sold Price $490,000
Property Type Single Family Home
Sub Type Detached
Listing Status Sold
Purchase Type For Sale
Square Footage 2,860 sqft
Price per Sqft $171
Subdivision Carvers Run
MLS Listing ID PABU469370
Sold Date 08/30/19
Style Colonial
Bedrooms 4
Full Baths 3
Half Baths 1
HOA Y/N N
Abv Grd Liv Area 2,860
Originating Board BRIGHT
Year Built 1974
Annual Tax Amount $5,547
Tax Year 2019
Lot Size 1.302 Acres
Acres 1.3
Lot Dimensions 195.00 x 291.00
Property Description
Garage beautifully remodeled into either an in-law efficiency or in-home office with full bath, small kitchenette plus a private entrance. Brand new roof, freshly painted and carpeted. Location, location! Carvers Run is a small community off one of the most picturesque country roads in Buckingham Township. This charming Colonial sits on a lovely park like 1.3 acre lot with trees and open space behind it. Lovely Hardwood floors in foyer, family room and kitchen. Kitchen updated with solid Cherry Cabinets and all stainless steel appliances with a convection oven. The kitchen island is on invisible wheels and can be rearranged the way you prefer. All newly updated bathrooms. Master bathroom with waterfall soaking tub/shower. This home is in move-in condition! New two-zone energy-efficient heating and air conditioning. Newly paved,spacious driveway and an EP Henry expandable patio with front and back walkways. Quiet neighborhood with minimal traffic. The map shows Lynn Lane - which was a paper road only, never developed and became part of this property--a great flat area to possibly add a garage of your desire. Owner/seller is a Licensed PA Realtor
Location
State PA
County Bucks
Area Buckingham Twp (10106)
Zoning R1
Rooms
Other Rooms Dining Room, Bedroom 2, Bedroom 3, Bedroom 4, Kitchen, Family Room, Bedroom 1, Office
Basement Full
Interior
Interior Features Attic, Ceiling Fan(s), Kitchen - Island, Kitchenette, Upgraded Countertops, Wood Floors
Hot Water 60+ Gallon Tank, Electric
Heating Energy Star Heating System
Cooling Central A/C, Programmable Thermostat, Energy Star Cooling System
Flooring Ceramic Tile, Hardwood, Carpet
Fireplaces Number 1
Fireplaces Type Wood
Equipment Dishwasher, Dryer - Electric, Energy Efficient Appliances, Oven - Self Cleaning, Oven/Range - Electric
Furnishings No
Fireplace Y
Window Features Energy Efficient,Bay/Bow,Double Pane,Casement,Replacement,Vinyl Clad
Appliance Dishwasher, Dryer - Electric, Energy Efficient Appliances, Oven - Self Cleaning, Oven/Range - Electric
Heat Source Electric
Laundry Main Floor
Exterior
Exterior Feature Patio(s)
Garage Spaces 3.0
Waterfront N
Water Access N
View Trees/Woods
Roof Type Asphalt
Accessibility None
Porch Patio(s)
Road Frontage Boro/Township
Parking Type Off Street
Total Parking Spaces 3
Garage N
Building
Lot Description Backs to Trees, Open, Landscaping
Story 2
Foundation Block
Sewer On Site Septic
Water Well
Architectural Style Colonial
Level or Stories 2
Additional Building Above Grade, Below Grade
New Construction N
Schools
Elementary Schools Cold Spring
Middle Schools Holicong
High Schools Central Bucks High School East
School District Central Bucks
Others
Senior Community No
Tax ID 06-048-026
Ownership Fee Simple
SqFt Source Estimated
Special Listing Condition Standard
Read Less Info
Want to know what your home might be worth? Contact us for a FREE valuation!

Our team is ready to help you sell your home for the highest possible price ASAP

Bought with Eileen T Smith • Keller Williams Real Estate-Doylestown

Making real estate fast, fun, and stress-free!






