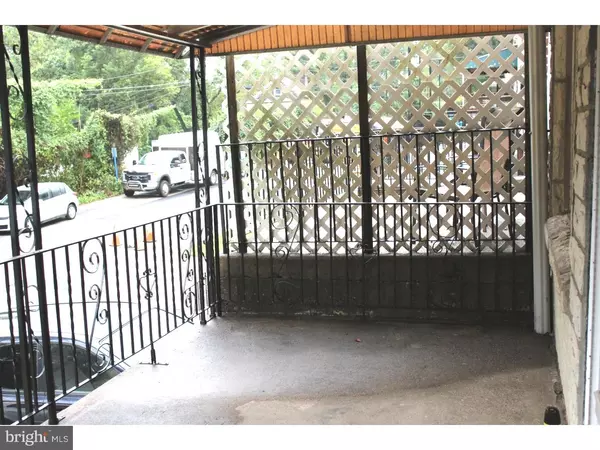$125,000
$129,900
3.8%For more information regarding the value of a property, please contact us for a free consultation.
3 Beds
1 Bath
1,152 SqFt
SOLD DATE : 08/28/2019
Key Details
Sold Price $125,000
Property Type Townhouse
Sub Type Interior Row/Townhouse
Listing Status Sold
Purchase Type For Sale
Square Footage 1,152 sqft
Price per Sqft $108
Subdivision Westbrook Park
MLS Listing ID 1004907312
Sold Date 08/28/19
Style Colonial
Bedrooms 3
Full Baths 1
HOA Y/N N
Abv Grd Liv Area 1,152
Originating Board TREND
Year Built 1956
Annual Tax Amount $4,754
Tax Year 2018
Lot Size 4,356 Sqft
Acres 0.1
Lot Dimensions 16X259
Property Description
Enjoy the bucolic view of the Gillespie Park woods and the peaceful sounds of rolling water from the open covered porch of this totally renovated brick townhouse! It's hard to find a nicer home for the money, with all the amenities of this 16 foot townhouse, just waiting for your furniture. The rooms are sunny and bright and the first floor has an open floor plan to maximize your space. The living room/dining room combination opens to the kitchen, with newer cherry cabinets, 5 burner gas stove, ceramic tile floor and backsplash and recessed lighting. The kitchen opens to a fenced flat yard, that continues up the hill, with no homes in back. The second floor has a spacious master bedroom with walk-in closet, 2 additional bedrooms and a new ceramic tile bathroom with custom tile and skylight. The lower level contains the one car garage with newer door, and driveway entrance into the basement area. The bathroom was gutted, enlarged, repiped and totally replaced. Other updates include gas heater and central air 2008, replacement windows, new interior doors throughout, new front entry door, updated 100 amp electric, newer carpeting and freshly painted.
Location
State PA
County Delaware
Area Upper Darby Twp (10416)
Zoning R
Rooms
Other Rooms Living Room, Dining Room, Primary Bedroom, Bedroom 2, Kitchen, Bedroom 1
Basement Full, Unfinished, Outside Entrance
Interior
Interior Features Kitchen - Eat-In
Hot Water Natural Gas
Heating Hot Water
Cooling Central A/C
Flooring Fully Carpeted
Fireplace N
Heat Source Natural Gas
Laundry Basement
Exterior
Exterior Feature Porch(es)
Garage Basement Garage
Garage Spaces 2.0
Waterfront N
Water Access N
Roof Type Flat
Accessibility None
Porch Porch(es)
Parking Type Other, Attached Garage, Driveway
Attached Garage 1
Total Parking Spaces 2
Garage Y
Building
Story 2
Foundation Concrete Perimeter
Sewer Public Sewer
Water Public
Architectural Style Colonial
Level or Stories 2
Additional Building Above Grade
New Construction N
Schools
Middle Schools Drexel Hill
High Schools Upper Darby Senior
School District Upper Darby
Others
Senior Community No
Tax ID 16-13-03268-00
Ownership Fee Simple
SqFt Source Assessor
Special Listing Condition Standard
Read Less Info
Want to know what your home might be worth? Contact us for a FREE valuation!

Our team is ready to help you sell your home for the highest possible price ASAP

Bought with Jane F Ward • Springer Realty Group

Making real estate fast, fun, and stress-free!






