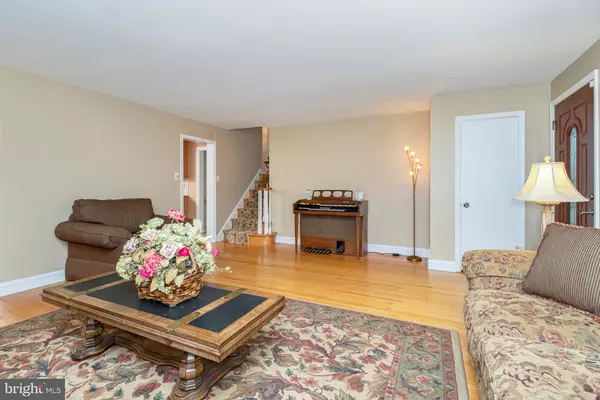$380,000
$389,900
2.5%For more information regarding the value of a property, please contact us for a free consultation.
4 Beds
3 Baths
2,133 SqFt
SOLD DATE : 08/26/2019
Key Details
Sold Price $380,000
Property Type Single Family Home
Sub Type Detached
Listing Status Sold
Purchase Type For Sale
Square Footage 2,133 sqft
Price per Sqft $178
Subdivision Sproul Estates
MLS Listing ID PADE494962
Sold Date 08/26/19
Style Split Level
Bedrooms 4
Full Baths 2
Half Baths 1
HOA Y/N N
Abv Grd Liv Area 2,133
Originating Board BRIGHT
Year Built 1960
Annual Tax Amount $9,064
Tax Year 2019
Lot Size 0.411 Acres
Acres 0.41
Lot Dimensions 111.23 x 129.58
Property Description
Wonderfully maintained and updated Sproul Estates six level Split Level! Entry thru the front door leads to a freshly painted living room with beautiful hardwood floors, bright and open granite kitchen with separate island, tile floor and backsplash, stainless steel appliances, wine cooler with a separate breakfast room. There is a magnificent All Season Room with Cathedral ceiling, panoramic window view, heated tile floor, AC unit, ceiling fane and doorway to rear yard. Upper level has the master bedroom with updated wall to wall carpet over hardwood floor, two closets, ceiling fan and master bathroom. The master bathroom has a whirlpool tub, updated stall shower and ceramic tile floor. There is a second bedroom with newer wall to wall carpet over hardwood flooring and hall ceramic tile bathroom. Upper level 2 has bedroom 3 with plenty of storage and level 3 has a large bedroom with 2 good sized walk-in closets and additional storage. The kitchen leads to the lower level, which has a family room and separate den, powder room and laundry room. The family room has ceramic tile floor & ceiling fans. The den has a brick gas fireplace, slider to rear patio& yard, ceiling fan and direct access to the driveway. The laundry room is also located on this level. Wait, there is more a finished basement that was used as a game room and separate office area. There is plenty of high hat lighting, newer vinyl floor and storage area with mechanical systems. This property has been wonderfully updated with replacement windows, Anderson sliding glass doors, Elk shingle roof, wood fence, freshly painted LR & Kitchen, custom Plantation style window shutters in, updated electric service, HVAC, sewer line and sprinkler system in the rear fenced yard area. There is a 1 car garage with direct inside access to the family room and huge storage shed! Great corner property within the Wallingford Swarthmore School System and close proximity to Blue Route & I-95 with quick access to Center City Philadelphia & Airport, Wilmington and bridges to New Jersey. Show and sell today!
Location
State PA
County Delaware
Area Nether Providence Twp (10434)
Zoning RESIDENTIAL
Rooms
Other Rooms Living Room, Primary Bedroom, Bedroom 2, Bedroom 3, Bedroom 4, Kitchen, Game Room, Family Room, Den, Breakfast Room, Sun/Florida Room, Office, Bathroom 2, Primary Bathroom
Basement Full, Water Proofing System, Sump Pump, Partial, Heated, Fully Finished
Interior
Interior Features Breakfast Area, Ceiling Fan(s), Kitchen - Eat-In, Kitchen - Island, Kitchen - Table Space, Recessed Lighting, Stall Shower, Soaking Tub, Tub Shower, Upgraded Countertops, Window Treatments, Wood Floors
Hot Water Natural Gas
Heating Forced Air
Cooling Central A/C
Flooring Hardwood, Ceramic Tile, Carpet, Heated, Vinyl
Fireplaces Number 1
Fireplaces Type Brick, Gas/Propane
Equipment Built-In Microwave, Built-In Range, Dishwasher, Disposal, Dryer, Oven - Self Cleaning, Oven - Single, Refrigerator, Washer, Dryer - Front Loading, Stainless Steel Appliances, Washer - Front Loading
Fireplace Y
Window Features Replacement,Screens
Appliance Built-In Microwave, Built-In Range, Dishwasher, Disposal, Dryer, Oven - Self Cleaning, Oven - Single, Refrigerator, Washer, Dryer - Front Loading, Stainless Steel Appliances, Washer - Front Loading
Heat Source Natural Gas
Laundry Lower Floor
Exterior
Exterior Feature Patio(s)
Garage Built In, Garage Door Opener, Inside Access, Garage - Side Entry
Garage Spaces 5.0
Fence Rear, Wood
Utilities Available Natural Gas Available, Cable TV, Electric Available, Phone
Waterfront N
Water Access N
Roof Type Asphalt,Shingle
Accessibility Grab Bars Mod
Porch Patio(s)
Parking Type Attached Garage, Driveway
Attached Garage 1
Total Parking Spaces 5
Garage Y
Building
Lot Description Corner, Front Yard, Landscaping, Level, Rear Yard, SideYard(s)
Story 3+
Foundation Block
Sewer Public Sewer
Water Public
Architectural Style Split Level
Level or Stories 3+
Additional Building Above Grade, Below Grade
Structure Type Dry Wall
New Construction N
Schools
Elementary Schools Swarthmore-Rutledge School
Middle Schools Strath Haven
High Schools Strath Haven
School District Wallingford-Swarthmore
Others
Pets Allowed Y
Senior Community No
Tax ID 34-00-02915-00
Ownership Fee Simple
SqFt Source Assessor
Security Features Carbon Monoxide Detector(s),Smoke Detector
Acceptable Financing Cash, Conventional
Horse Property N
Listing Terms Cash, Conventional
Financing Cash,Conventional
Special Listing Condition Standard
Pets Description No Pet Restrictions
Read Less Info
Want to know what your home might be worth? Contact us for a FREE valuation!

Our team is ready to help you sell your home for the highest possible price ASAP

Bought with Renee Paray • Coldwell Banker Realty

Making real estate fast, fun, and stress-free!






