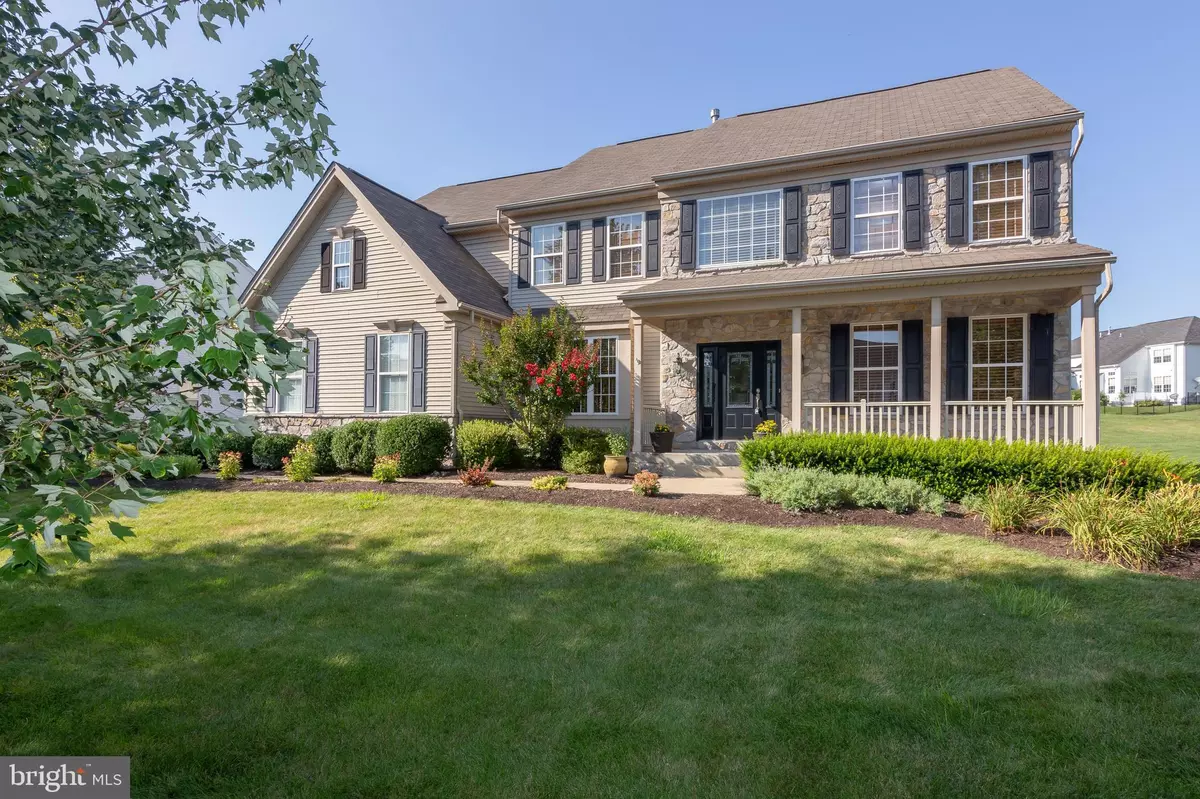$475,000
$475,000
For more information regarding the value of a property, please contact us for a free consultation.
4 Beds
3 Baths
3,961 SqFt
SOLD DATE : 08/26/2019
Key Details
Sold Price $475,000
Property Type Single Family Home
Sub Type Detached
Listing Status Sold
Purchase Type For Sale
Square Footage 3,961 sqft
Price per Sqft $119
Subdivision Candlewyck
MLS Listing ID PACT485374
Sold Date 08/26/19
Style Traditional
Bedrooms 4
Full Baths 2
Half Baths 1
HOA Fees $47/ann
HOA Y/N Y
Abv Grd Liv Area 3,961
Originating Board BRIGHT
Year Built 2003
Annual Tax Amount $8,887
Tax Year 2019
Lot Size 0.358 Acres
Acres 0.36
Lot Dimensions 0.00 x 0.00
Property Description
Move right into this beautiful, meticulously maintained home in the popular neighborhood of Candlewyck. The perfect home for someone looking for a maintenance-free exterior and modern open-floorplan interior. The perfect home for entertaining. Gourmet kitchen with double oven, granite tops, pantry, breakfast bar, coffee bar, wine cooler, and sunny breaksfast nook leading to private back yard. two-story family room with fireplace, large formal dining room and living room, office, and formal powder room. Extensive hardwood flooring. All rooms have plantation shutters or wooden blinds. Split staircase to 2nd floor. Large master suite with sitting area, two walk in closets and luxurious bath. 3 additional spacious bedrooms and bath. Walk-up basement with 9 ft. walls--waiting to be finished for an additional 1500 square ft. Custom paver patio and fence/paver walls and gorgeous landscaping highlight the back yard. Hot tub stays with home and is in perfect working order. All this plus public water, public sewer, and natural gas. Highly acclaimed Kennett School district. Roof to be replaced with 25 year architectural shingles. High-end newer washer, dryer and refrigerator stay with home. You can't go wrong with this property. Definitely will not last on the market.
Location
State PA
County Chester
Area New Garden Twp (10360)
Zoning R1
Rooms
Other Rooms Living Room, Dining Room, Primary Bedroom, Sitting Room, Bedroom 2, Bedroom 3, Bedroom 4, Kitchen, Family Room, Breakfast Room, Study
Basement Full, Outside Entrance, Walkout Stairs
Interior
Heating Forced Air
Cooling Central A/C
Fireplaces Number 1
Fireplaces Type Gas/Propane
Fireplace Y
Heat Source Natural Gas
Exterior
Exterior Feature Patio(s)
Garage Garage - Side Entry, Garage Door Opener, Inside Access, Oversized
Garage Spaces 2.0
Waterfront N
Water Access N
Accessibility None
Porch Patio(s)
Parking Type Attached Garage, Driveway
Attached Garage 2
Total Parking Spaces 2
Garage Y
Building
Story 2
Sewer Public Sewer
Water Public
Architectural Style Traditional
Level or Stories 2
Additional Building Above Grade, Below Grade
New Construction N
Schools
Elementary Schools New Garden
Middle Schools Kennett
High Schools Kennet Con
School District Kennett Consolidated
Others
HOA Fee Include Common Area Maintenance
Senior Community No
Tax ID 60-04 -0020.4400
Ownership Fee Simple
SqFt Source Assessor
Special Listing Condition Standard
Read Less Info
Want to know what your home might be worth? Contact us for a FREE valuation!

Our team is ready to help you sell your home for the highest possible price ASAP

Bought with Rory D Burkhart • Keller Williams Realty - Kennett Square

Making real estate fast, fun, and stress-free!






