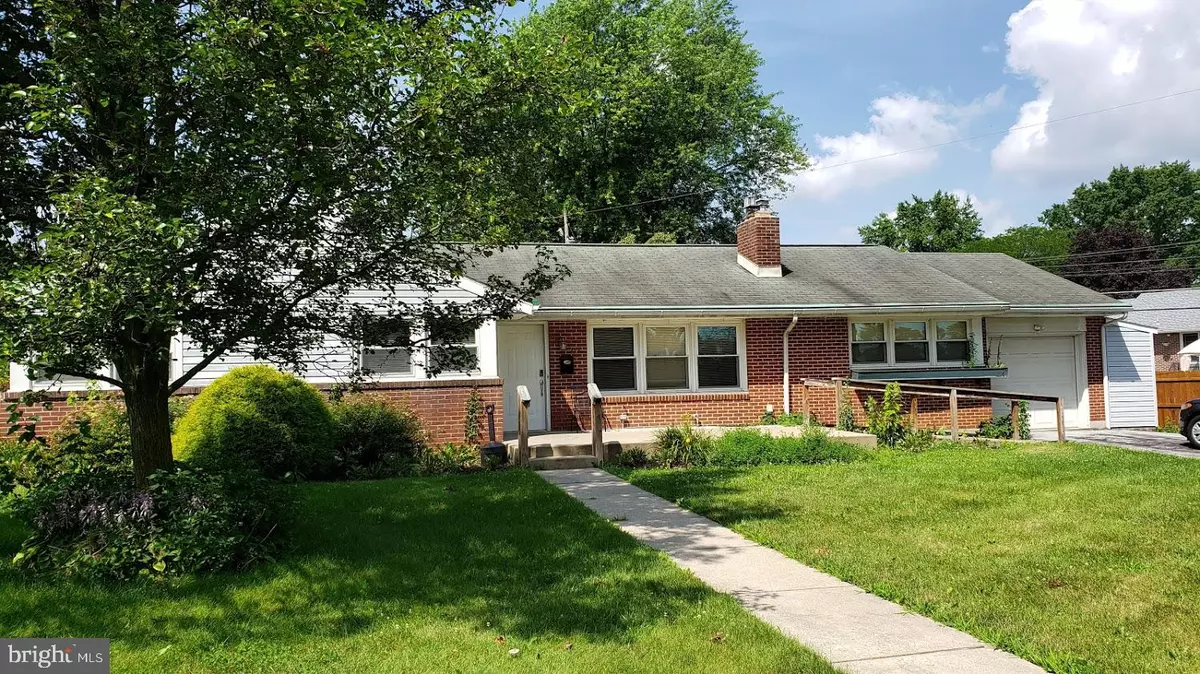$190,000
$208,900
9.0%For more information regarding the value of a property, please contact us for a free consultation.
3 Beds
2 Baths
1,939 SqFt
SOLD DATE : 08/23/2019
Key Details
Sold Price $190,000
Property Type Single Family Home
Sub Type Detached
Listing Status Sold
Purchase Type For Sale
Square Footage 1,939 sqft
Price per Sqft $97
Subdivision Milbeth Village
MLS Listing ID PABK344842
Sold Date 08/23/19
Style Ranch/Rambler
Bedrooms 3
Full Baths 1
Half Baths 1
HOA Y/N N
Abv Grd Liv Area 1,619
Originating Board BRIGHT
Year Built 1957
Annual Tax Amount $4,832
Tax Year 2019
Lot Size 0.330 Acres
Acres 0.33
Lot Dimensions 0.00 x 0.00
Property Description
Beautiful 3 bedroom 1 1/2 bath ranch in Berks county. This home has so many great features: gas fireplace in the living room, wood fireplace in the adjoining office/den, beautiful oak hardwood floors through out the living room, office/den, hall and all 3 bedrooms, ceramic tile floor in the kitchen and baths, bright and cheery full bath, beautiful vanity in the updated powder room. Kitchen features tile back-splash, formica counter tops, oak cabinets & pantry. Outdoor features a large 20 x 20 deck off of kitchen, slate patio off of dining room, and a fenced in back yard, just perfect for entertaining. Home inside and out is handicapped accessible. Close to major routes, shopping restaurants, schools and parks. Make your appointment today to see this gem!
Location
State PA
County Berks
Area Sinking Spring Boro (10279)
Zoning RES
Rooms
Other Rooms Living Room, Dining Room, Primary Bedroom, Bedroom 2, Kitchen, Family Room, Laundry, Other, Utility Room, Full Bath, Half Bath
Basement Partial, Outside Entrance
Main Level Bedrooms 3
Interior
Interior Features Attic, Family Room Off Kitchen
Hot Water Natural Gas
Heating Forced Air
Cooling Central A/C
Flooring Hardwood, Ceramic Tile
Fireplaces Number 1
Fireplaces Type Electric, Gas/Propane
Equipment Dishwasher, Disposal, Washer/Dryer Hookups Only, Microwave, Oven/Range - Electric, Water Conditioner - Rented
Fireplace Y
Appliance Dishwasher, Disposal, Washer/Dryer Hookups Only, Microwave, Oven/Range - Electric, Water Conditioner - Rented
Heat Source Natural Gas
Laundry Lower Floor
Exterior
Exterior Feature Deck(s), Porch(es)
Garage Garage Door Opener
Garage Spaces 1.0
Fence Wood
Waterfront N
Water Access N
Roof Type Asphalt,Fiberglass
Street Surface Paved
Accessibility Kitchen Mod, Ramp - Main Level, Wheelchair Mod, 36\"+ wide Halls, Accessible Switches/Outlets, Doors - Swing In, Entry Slope <1', Grab Bars Mod, No Stairs, Roll-in Shower, Vehicle Transfer Area, Wheelchair Height Mailbox, Wheelchair Height Shelves
Porch Deck(s), Porch(es)
Parking Type Attached Garage, Driveway, Off Street, On Street
Attached Garage 1
Total Parking Spaces 1
Garage Y
Building
Story 1
Sewer Public Sewer
Water Public
Architectural Style Ranch/Rambler
Level or Stories 1
Additional Building Above Grade, Below Grade
New Construction N
Schools
School District Wilson
Others
Pets Allowed N
Senior Community No
Tax ID 79-4386-10-47-6113
Ownership Fee Simple
SqFt Source Estimated
Acceptable Financing Cash, Conventional, FHA, VA
Listing Terms Cash, Conventional, FHA, VA
Financing Cash,Conventional,FHA,VA
Special Listing Condition Standard
Read Less Info
Want to know what your home might be worth? Contact us for a FREE valuation!

Our team is ready to help you sell your home for the highest possible price ASAP

Bought with Marshall Lytle • Commonwealth Real Estate LLC

Making real estate fast, fun, and stress-free!






