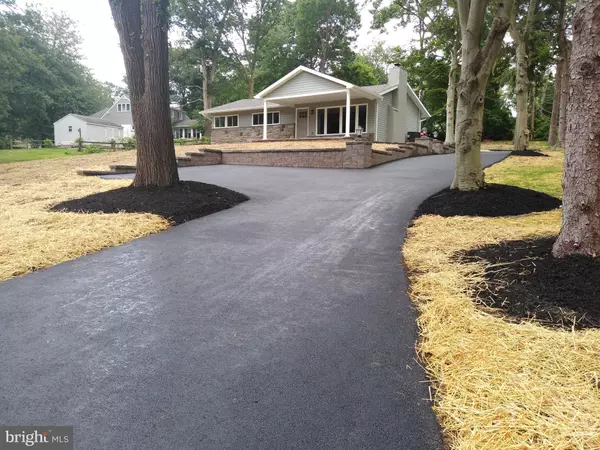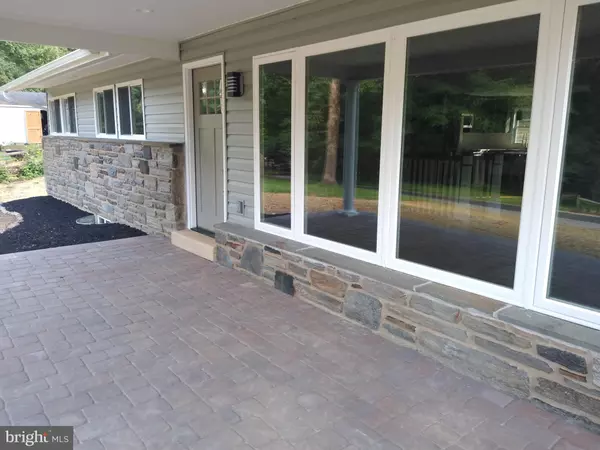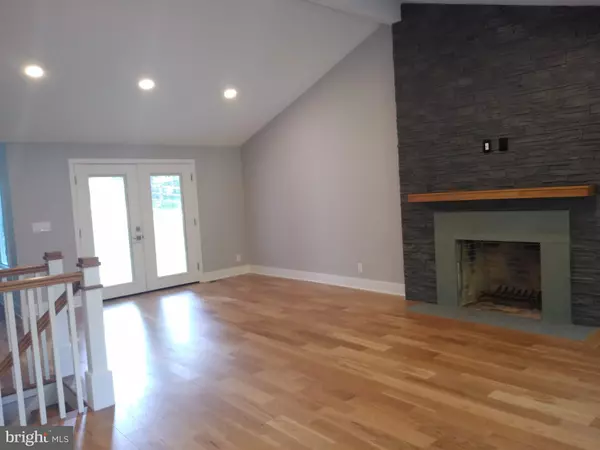$450,000
$469,900
4.2%For more information regarding the value of a property, please contact us for a free consultation.
3 Beds
2 Baths
2,011 SqFt
SOLD DATE : 08/22/2019
Key Details
Sold Price $450,000
Property Type Single Family Home
Sub Type Detached
Listing Status Sold
Purchase Type For Sale
Square Footage 2,011 sqft
Price per Sqft $223
Subdivision None Available
MLS Listing ID PADE495546
Sold Date 08/22/19
Style Ranch/Rambler
Bedrooms 3
Full Baths 2
HOA Y/N N
Abv Grd Liv Area 1,411
Originating Board BRIGHT
Year Built 1955
Annual Tax Amount $5,038
Tax Year 2018
Lot Size 0.477 Acres
Acres 0.48
Lot Dimensions 101.00 x 205.00
Property Description
Beautifully remodeled 3 bedroom, 2 bathroom home within Top Rated Rose Tree Media School District. This magnificent property offers NEW roof; NEW siding; NEW windows and exterior doors; NEW HVAC units; NEW hot water heater; New hardwood flooring; NEW plumbing and plumbing fixtures throughout; NEW electric service, wiring, and fixtures throughout; NEW kitchen with Quartz counters, tile backsplash, and stainless steel appliances; two new tiled bathrooms; family room in lower level; fresh paint throughout. All of this plus 3 spacious bedrooms, fireplace, a rear porch, and sizable backyard. This wonderful property is close to all major roadways and Elwyn train station for an easy commute to Philadelphia and Wilmington; minutes to Media Borough with it's amazing array of dining, shopping, and entertainment options; and walkable to schools and parks. Make your appointment today to see this magnificent home; it will not last long.
Location
State PA
County Delaware
Area Middletown Twp (10427)
Zoning RES
Rooms
Basement Full
Main Level Bedrooms 3
Interior
Heating Forced Air
Cooling Central A/C
Heat Source Oil
Exterior
Waterfront N
Water Access N
Accessibility None
Garage N
Building
Story 1
Sewer Public Sewer
Water Public
Architectural Style Ranch/Rambler
Level or Stories 1
Additional Building Above Grade, Below Grade
New Construction N
Schools
School District Rose Tree Media
Others
Pets Allowed N
Senior Community No
Tax ID 27-00-02206-00
Ownership Fee Simple
SqFt Source Assessor
Acceptable Financing Conventional, Cash
Listing Terms Conventional, Cash
Financing Conventional,Cash
Special Listing Condition Standard
Read Less Info
Want to know what your home might be worth? Contact us for a FREE valuation!

Our team is ready to help you sell your home for the highest possible price ASAP

Bought with Susan Murphy • Long & Foster Real Estate, Inc.

Making real estate fast, fun, and stress-free!






