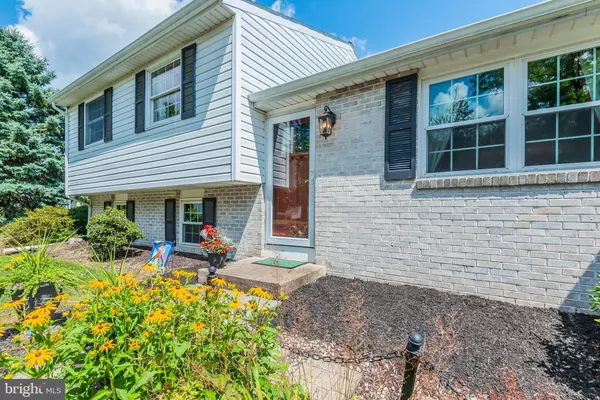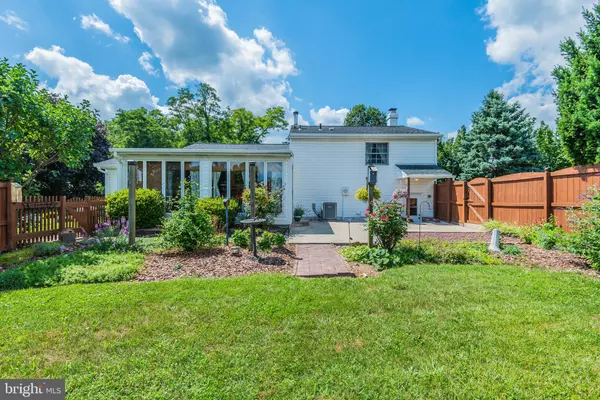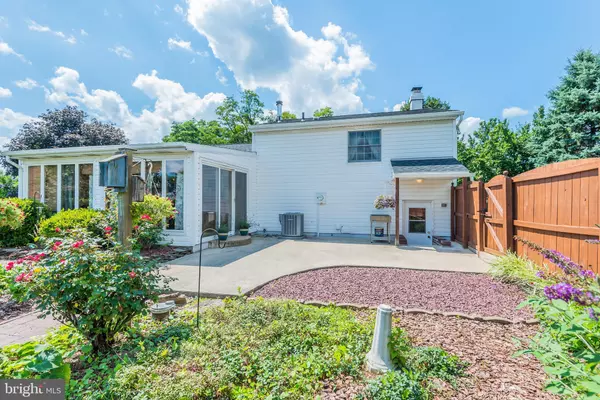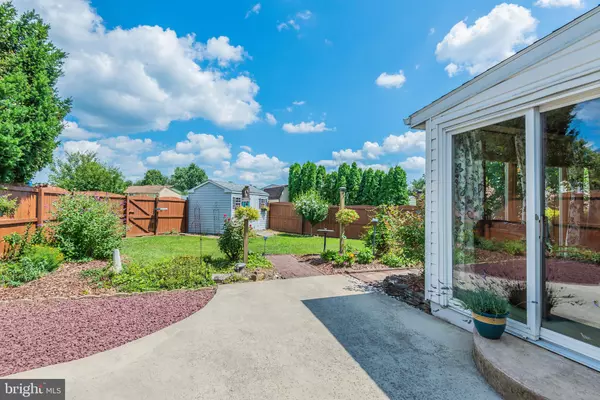$205,000
$199,900
2.6%For more information regarding the value of a property, please contact us for a free consultation.
3 Beds
2 Baths
2,319 SqFt
SOLD DATE : 08/23/2019
Key Details
Sold Price $205,000
Property Type Single Family Home
Sub Type Detached
Listing Status Sold
Purchase Type For Sale
Square Footage 2,319 sqft
Price per Sqft $88
Subdivision None Available
MLS Listing ID PADA112576
Sold Date 08/23/19
Style Split Level
Bedrooms 3
Full Baths 2
HOA Y/N N
Abv Grd Liv Area 1,253
Originating Board BRIGHT
Year Built 1977
Annual Tax Amount $3,423
Tax Year 2020
Lot Size 10,454 Sqft
Acres 0.24
Property Description
Located off of Linglestown Road in Central Dauphin School District awaits your dream home! Lovingly and meticulously cared for on a corner lot sits this beautiful home ready for you to move right in. There is still time to host some summer picnics, you and your guests will love the four seasons room that opens up to the large back patio, your gatherings will feel intimate with the privacy fence that surrounds the back yard. The back yard is beautifully landscaped and also features a shed for storage. Remodeled kitchen with white cabinets, upgraded countertops and an island you can sit and enjoy your breakfast at. Living room boasts tons of natural light. Directly across the street is woods, not another home, so your views are very private all around. 3 bedrooms and 2 full bathrooms upstairs. Master bedroom has a master bath with stall shower. Lower level has another living room with a wood burning fireplace. Additionally there is a storage/craft room and from there you can walk out to the back patio. This home is a must see so do not wait, schedule your private tour today!!
Location
State PA
County Dauphin
Area Lower Paxton Twp (14035)
Zoning RESIDENTIAL
Rooms
Other Rooms Living Room, Dining Room, Primary Bedroom, Bedroom 2, Kitchen, Family Room, Bedroom 1, Sun/Florida Room, Storage Room, Bathroom 1, Primary Bathroom
Basement Partially Finished, Walkout Stairs
Interior
Interior Features Carpet, Ceiling Fan(s), Combination Kitchen/Dining, Kitchen - Island, Primary Bath(s), Stall Shower, Tub Shower, Upgraded Countertops, Window Treatments
Heating Forced Air
Cooling Central A/C
Flooring Carpet, Ceramic Tile, Laminated
Fireplaces Number 1
Fireplaces Type Wood
Equipment Dishwasher, Disposal, Microwave, Oven/Range - Electric, Refrigerator
Fireplace Y
Appliance Dishwasher, Disposal, Microwave, Oven/Range - Electric, Refrigerator
Heat Source Oil
Laundry Basement
Exterior
Exterior Feature Patio(s)
Garage Garage - Front Entry
Garage Spaces 1.0
Fence Fully, Privacy
Waterfront N
Water Access N
Roof Type Shingle
Accessibility 2+ Access Exits
Porch Patio(s)
Parking Type Attached Garage, Driveway
Attached Garage 1
Total Parking Spaces 1
Garage Y
Building
Story 2
Sewer Public Sewer
Water Well
Architectural Style Split Level
Level or Stories 2
Additional Building Above Grade, Below Grade
Structure Type Dry Wall
New Construction N
Schools
Elementary Schools Linglestown
Middle Schools Linglestown
High Schools Central Dauphin
School District Central Dauphin
Others
Senior Community No
Tax ID 35-008-163-000-0000
Ownership Fee Simple
SqFt Source Estimated
Acceptable Financing Cash, Conventional
Listing Terms Cash, Conventional
Financing Cash,Conventional
Special Listing Condition Standard
Read Less Info
Want to know what your home might be worth? Contact us for a FREE valuation!

Our team is ready to help you sell your home for the highest possible price ASAP

Bought with MELISSA ANDERSON • Coldwell Banker Residential Brokerage-Harrisburg

Making real estate fast, fun, and stress-free!






