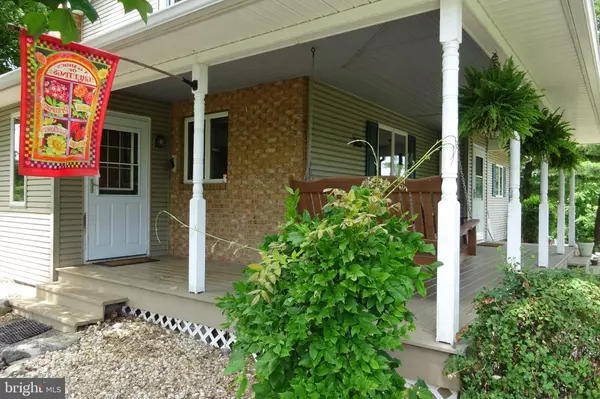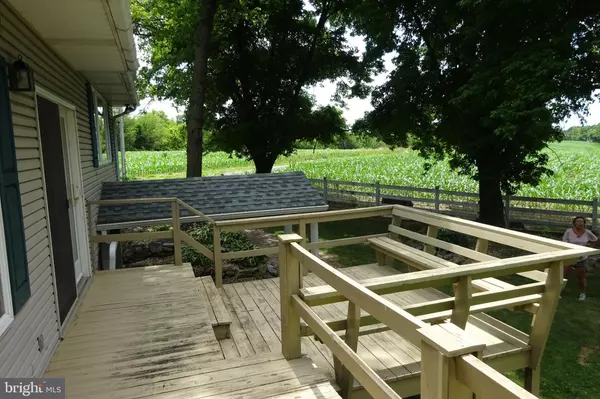$269,900
$269,900
For more information regarding the value of a property, please contact us for a free consultation.
4 Beds
2 Baths
2,408 SqFt
SOLD DATE : 08/22/2019
Key Details
Sold Price $269,900
Property Type Single Family Home
Sub Type Detached
Listing Status Sold
Purchase Type For Sale
Square Footage 2,408 sqft
Price per Sqft $112
Subdivision None Available
MLS Listing ID PAFL166710
Sold Date 08/22/19
Style Contemporary
Bedrooms 4
Full Baths 2
HOA Y/N N
Abv Grd Liv Area 1,908
Originating Board BRIGHT
Year Built 1979
Annual Tax Amount $4,835
Tax Year 2019
Lot Size 0.918 Acres
Acres 0.92
Property Description
HIDDEN GEM! Offering a private country setting, this home offers remodeled interior since 2010. Updated kitchen w/tile back-splash, roof, Anderson casement windows, exterior hardscape and raised organic garden area w/30' Hoop House. Upgraded features include hardwood & ceramic floors, stone FP in great room w/vaulted ceiling and 3 finished rooms in walk-out to-grade basement Enjoy this peaceful setting from the wrap around porch that over looks park-like fenced backyard w/in-ground pool, basketball playing area, Pergula w/paver patio area & vegetable gardens.
Location
State PA
County Franklin
Area Montgomery Twp (14517)
Zoning NONE
Rooms
Other Rooms Dining Room, Primary Bedroom, Sitting Room, Bedroom 2, Bedroom 3, Bedroom 4, Kitchen, Great Room, Other
Basement Full, Partially Finished, Walkout Level
Main Level Bedrooms 1
Interior
Interior Features Dining Area, Entry Level Bedroom, Wood Floors
Hot Water Electric
Heating Forced Air
Cooling Central A/C
Fireplaces Number 1
Fireplaces Type Gas/Propane, Stone
Equipment Refrigerator, Oven/Range - Electric, Dishwasher
Fireplace Y
Appliance Refrigerator, Oven/Range - Electric, Dishwasher
Heat Source Oil
Laundry Basement
Exterior
Exterior Feature Wrap Around, Porch(es), Deck(s)
Garage Oversized
Garage Spaces 2.0
Fence Rear
Pool In Ground
Waterfront N
Water Access N
Roof Type Shingle
Accessibility None
Porch Wrap Around, Porch(es), Deck(s)
Parking Type Detached Garage, Driveway
Total Parking Spaces 2
Garage Y
Building
Story 3+
Sewer On Site Septic
Water Well
Architectural Style Contemporary
Level or Stories 3+
Additional Building Above Grade, Below Grade
New Construction N
Schools
Middle Schools James Buchanan
High Schools James Buchanan
School District Tuscarora
Others
Senior Community No
Tax ID 17-J14-103
Ownership Fee Simple
SqFt Source Estimated
Special Listing Condition Standard
Read Less Info
Want to know what your home might be worth? Contact us for a FREE valuation!

Our team is ready to help you sell your home for the highest possible price ASAP

Bought with Kristyn B. Martin • Associates Realty Group

Making real estate fast, fun, and stress-free!






