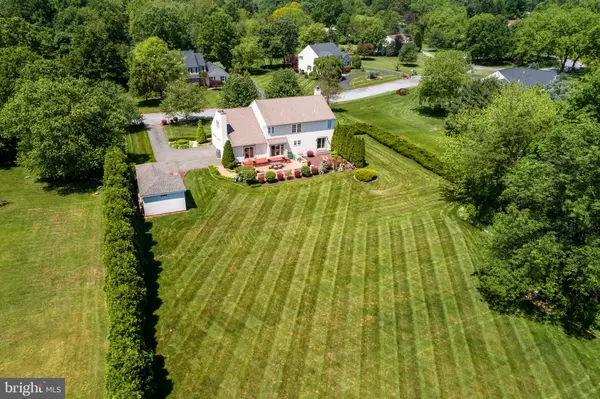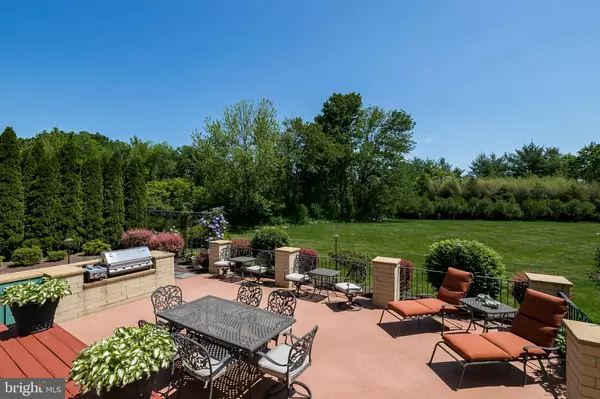$462,500
$475,000
2.6%For more information regarding the value of a property, please contact us for a free consultation.
4 Beds
3 Baths
3,202 SqFt
SOLD DATE : 08/21/2019
Key Details
Sold Price $462,500
Property Type Single Family Home
Sub Type Detached
Listing Status Sold
Purchase Type For Sale
Square Footage 3,202 sqft
Price per Sqft $144
Subdivision Chestershire
MLS Listing ID PACT479706
Sold Date 08/21/19
Style Colonial
Bedrooms 4
Full Baths 2
Half Baths 1
HOA Fees $20/ann
HOA Y/N Y
Abv Grd Liv Area 3,202
Originating Board BRIGHT
Year Built 1999
Annual Tax Amount $9,527
Tax Year 2018
Lot Size 1.400 Acres
Acres 1.4
Lot Dimensions 0.00 x 0.00
Property Description
Welcome to Chestershire, a secluded enclave of 24 homes flanked by 2 cul-de-sacs, making this a very private neighborhood safe for children to play. Located in the heart of Owen J. Roberts School District, this stately colonial sits on a gorgeous, flat, 1.4 acre lot with impressive landscaping and hardscaping. When you walk through the grand entrance, you enter a light, bright two story foyer with hard wood floors and wainscoting on all the walls and up the staircase. To the left is the formal living room with a wood burning fireplace finished with a custom ornate wood surround, and a spectacular built-in lighted display case with mirrors and glass shelves. To the right, an artistic formal office large enough for all your office furniture. As you walk to the back of the house, there is a bath with metallic hand-painted wallpaper that wows everyone. The foyer opens to a sun-drenched Great Room with a large kitchen, separate eating area, and huge family room. The kitchen has tons of cabinets, an over-sized island and pantry closet. Off the kitchen is a full size laundry room with sink and cabinets. The eating area has an expansive 9 foot sliding glass door, providing a spectacular view to the patio and park-like yard. The family room with vaulted ceiling, gas fireplace and 6 foot sliding glass door also leading to the patio, complete the Great Room finished with porcelain tile. To the left of the kitchen is the large dining room, currently used as a second office, which includes yet another 6 foot sliding door leading to a serene sitting area adjacent the patio. On the second floor you will find the expansive master suite with cathedral bedroom, sitting room, walk in closets and a large, bright master bath with jetted tub and shower. Three additional large bedrooms and full bath complete the second floor. Basement has many possibilities featuring a main work area with work bench, a partitioned craft room, an enormous seasonal clothing closet, and a large storage/utility area. Every room in the basement has extensive built-in shelving! Step out the back of the home to your very own outdoor entertainment oasis with a huge patio, big enough to entertain all your friends and family. The patio is enclosed with brick columns and wrought iron railings. The cooking area is complete with a 5 burner stainless steel grill, commercial grade two burner stove, a full-size sink, built-in cabinetry and concrete counter-tops. Beyond the patio, is a breath taking back yard, surrounded by trees and bushes, providing complete privacy year round. There is an attached two-car garage and large out building, with easy driveway access. Perfect for any hobbyist, with another workbench, more built-in shelving, and still leaving plenty of room for storage and yard tools. Onsite well and public sewer. The icing on the cake is that this property is less than 2 miles to Rte. 100 and Rte. 422, providing easy access for commuting, shopping, and OJR schools. Don t miss this opportunity to live in this great community, without having to drive an additional 20 minutes to get to a major road.
Location
State PA
County Chester
Area North Coventry Twp (10317)
Zoning R1
Rooms
Other Rooms Living Room, Dining Room, Primary Bedroom, Bedroom 2, Bedroom 3, Bedroom 4, Kitchen, Family Room, Basement, Laundry, Office, Bathroom 2, Primary Bathroom, Half Bath
Basement Full
Interior
Interior Features Breakfast Area, Built-Ins, Carpet, Ceiling Fan(s), Crown Moldings, Walk-in Closet(s), Window Treatments
Heating Forced Air
Cooling Central A/C
Flooring Carpet, Ceramic Tile
Fireplaces Number 2
Fireplaces Type Gas/Propane, Wood, Mantel(s)
Equipment Built-In Microwave, Compactor, Dishwasher, Oven - Self Cleaning
Fireplace Y
Appliance Built-In Microwave, Compactor, Dishwasher, Oven - Self Cleaning
Heat Source Propane - Owned
Laundry Main Floor
Exterior
Exterior Feature Deck(s), Patio(s)
Garage Garage - Side Entry
Garage Spaces 2.0
Waterfront N
Water Access N
Roof Type Asphalt
Accessibility None
Porch Deck(s), Patio(s)
Parking Type Attached Garage, Driveway
Attached Garage 2
Total Parking Spaces 2
Garage Y
Building
Story 2
Sewer Public Sewer
Water Well
Architectural Style Colonial
Level or Stories 2
Additional Building Above Grade, Below Grade
New Construction N
Schools
Elementary Schools North Coventry
Middle Schools Owen J Roberts
High Schools Owen J Roberts
School District Owen J Roberts
Others
HOA Fee Include Common Area Maintenance
Senior Community No
Tax ID 1703L0026
Ownership Fee Simple
SqFt Source Assessor
Special Listing Condition Standard
Read Less Info
Want to know what your home might be worth? Contact us for a FREE valuation!

Our team is ready to help you sell your home for the highest possible price ASAP

Bought with Lynne Norris • Century 21 Norris-Valley Forge

Making real estate fast, fun, and stress-free!






