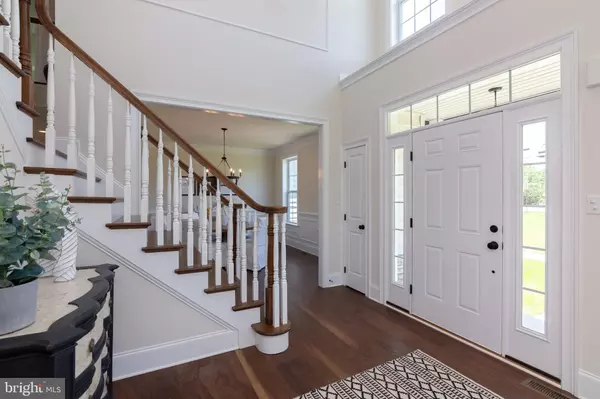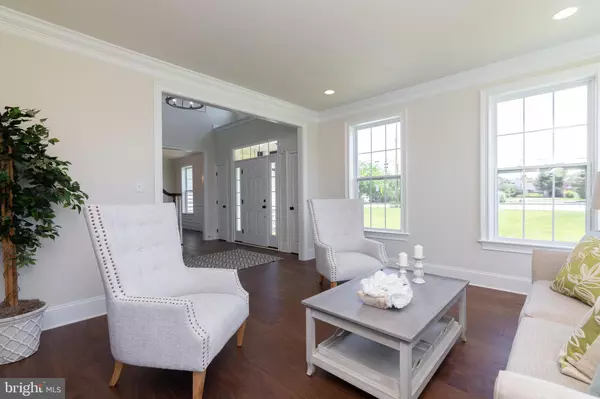$720,000
$735,000
2.0%For more information regarding the value of a property, please contact us for a free consultation.
4 Beds
4 Baths
3,450 SqFt
SOLD DATE : 08/20/2019
Key Details
Sold Price $720,000
Property Type Single Family Home
Sub Type Detached
Listing Status Sold
Purchase Type For Sale
Square Footage 3,450 sqft
Price per Sqft $208
Subdivision None Available
MLS Listing ID PADE489204
Sold Date 08/20/19
Style Colonial
Bedrooms 4
Full Baths 3
Half Baths 1
HOA Y/N N
Abv Grd Liv Area 3,450
Originating Board BRIGHT
Year Built 2018
Annual Tax Amount $19,380
Tax Year 2019
Lot Size 1.000 Acres
Acres 1.0
Lot Dimensions 0.00 x 0.00
Property Description
Exceptional Value awaits you in this Brand NEW 4 bedroom, 3 1/2 bath home with a thoughtfully designed, open floor plan located in Rose Tree Media School District and built by Michael Iaccobucci Custom Homes and Falcone Brothers Builders. A gracious two story foyer welcomes you in with gorgeous custom wide plank hardwood flooring, 9 ft. ceilings and custom mill work throughout the living room and formal dining room. The light filled kitchen is complimented by beautiful white cabinetry, Quartz counter tops, stainless appliances and opens into the large great room with a fireplace, recessed lighting and plenty of room to spread out. An office with french doors is conveniently located on the first floor as well. Upstairs the master suite has tray ceilings, custom recessed lighting and a gigantic walk in closet. The master bath has a large soaking tub, separate water closet, custom tile, double sink, a shower with glass surround. All bedrooms are generously sized with spacious closets. There is a beautiful custom tile bathroom with double vanity in the hall and a 3rd full bath off another of the bedrooms. The laundry room is located upstairs on the second floor as well. A walkout basement with 9 ft. ceilings, lends to added storage and potential living space. Large Trex Deck over looks an expansive back yard. Access to the three car garage is through a mudroom just off the kitchen. This home backs to Tyler Arboretum and is just minutes away from the new Promenade at Granite Run, Rocky Run YMCA, downtown Media, The Philadelphia Airport, and Downtown Philadelphia.
Location
State PA
County Delaware
Area Middletown Twp (10427)
Zoning RESIDENTIAL
Rooms
Other Rooms Living Room, Dining Room, Primary Bedroom, Bedroom 2, Bedroom 3, Bedroom 4, Kitchen, Family Room, Basement, Foyer, Laundry, Office, Bathroom 2, Bathroom 3, Primary Bathroom
Basement Walkout Level, Daylight, Full
Interior
Interior Features Crown Moldings, Double/Dual Staircase, Floor Plan - Open, Kitchen - Gourmet, Kitchen - Island, Kitchen - Table Space, Primary Bath(s), Upgraded Countertops, Wainscotting, Walk-in Closet(s), Wood Floors
Hot Water Natural Gas
Heating Forced Air
Cooling Central A/C
Flooring Hardwood, Ceramic Tile, Carpet
Fireplaces Number 1
Fireplaces Type Fireplace - Glass Doors, Gas/Propane
Equipment Built-In Microwave, Dishwasher, Energy Efficient Appliances, Oven/Range - Gas, Stainless Steel Appliances, Water Heater - Tankless
Fireplace Y
Appliance Built-In Microwave, Dishwasher, Energy Efficient Appliances, Oven/Range - Gas, Stainless Steel Appliances, Water Heater - Tankless
Heat Source Natural Gas
Laundry Upper Floor
Exterior
Garage Garage - Side Entry, Built In
Garage Spaces 3.0
Waterfront N
Water Access N
Roof Type Architectural Shingle
Street Surface Paved
Accessibility None
Road Frontage Boro/Township
Attached Garage 3
Total Parking Spaces 3
Garage Y
Building
Story 2
Foundation Concrete Perimeter
Sewer Public Sewer
Water Public
Architectural Style Colonial
Level or Stories 2
Additional Building Above Grade, Below Grade
Structure Type 9'+ Ceilings,2 Story Ceilings,Vaulted Ceilings
New Construction Y
Schools
Elementary Schools Glenwood
Middle Schools Springton Lake
High Schools Penncrest
School District Rose Tree Media
Others
Senior Community No
Tax ID 27-00-00152-00
Ownership Fee Simple
SqFt Source Assessor
Acceptable Financing Conventional, Cash
Listing Terms Conventional, Cash
Financing Conventional,Cash
Special Listing Condition Standard
Read Less Info
Want to know what your home might be worth? Contact us for a FREE valuation!

Our team is ready to help you sell your home for the highest possible price ASAP

Bought with Jeffrey P Silva • Keller Williams Real Estate-Blue Bell

Making real estate fast, fun, and stress-free!






