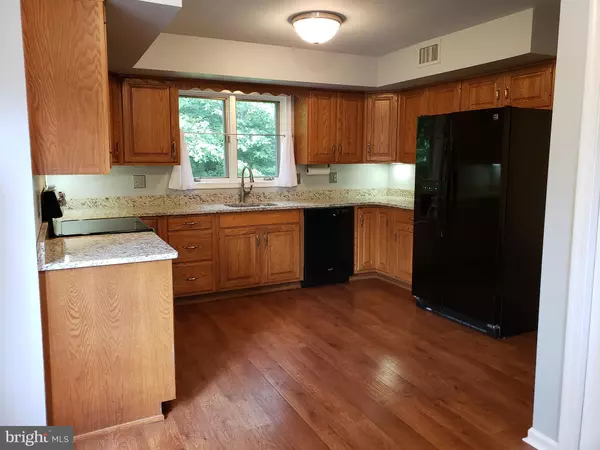$276,000
$276,000
For more information regarding the value of a property, please contact us for a free consultation.
2 Beds
2 Baths
1,328 SqFt
SOLD DATE : 08/15/2019
Key Details
Sold Price $276,000
Property Type Condo
Sub Type Condo/Co-op
Listing Status Sold
Purchase Type For Sale
Square Footage 1,328 sqft
Price per Sqft $207
Subdivision Hersheys Mill
MLS Listing ID PACT480120
Sold Date 08/15/19
Style Ranch/Rambler
Bedrooms 2
Full Baths 2
Condo Fees $1,720/qua
HOA Fees $573/qua
HOA Y/N Y
Abv Grd Liv Area 1,328
Originating Board BRIGHT
Year Built 1988
Annual Tax Amount $3,694
Tax Year 2018
Lot Size 1,328 Sqft
Acres 0.03
Lot Dimensions 0.03a
Property Description
Premier 55+ community located in West Chester, PA. Enjoy the privacy in this well maintained 2 bedroom and 2 bathroom DONEGAL model END unit on a private, scenic wooded lot at the end of the cul-de-sac. The home has newer premium PERGO XP laminate flooring and bathrooms are ceramic tile. The spacious Living Room has double and single windows with a wood burning fireplace and a sliding glass door to the Patio with storage shed. The Dining room has a triple window. A lot of natural light in this home. Eat-in Kitchen with new range & microwave and newer refrigerator; newer granite counters, sink and faucet, solid wood cabinets. Main bedroom walk-in closet, triple window and window seat. The adjoining bathroom has a walk-in shower with tile surround, tile floor, newer granite counter top and faucet, linen closet. Second bedroom has a triple window, window seat, and closet. Hall bathroom features a vanity, tub/shower combination, tile, surround and floors, newer granite counter top and faucet. New faucet/fixtures in tub area. A spacious walk-up Attic with extra insulation and an Attic fan. Freshly painted. One car detached garage with a short, level walk to the front door. Enjoy the peace of mind of a gated community with 24 hour on site security, comprehensive landscaping services, community pool and snow shoveling to your front door, tennis, swimming, numerous clubs, and socializing. At settlement, Buyer pays a one-time fee capital fee to the Village HOA of $2,000 and one-time capital fee to Hershey Mill Association of $2,216.
Location
State PA
County Chester
Area East Goshen Twp (10353)
Zoning R2
Rooms
Other Rooms Kitchen
Main Level Bedrooms 2
Interior
Interior Features Attic/House Fan, Ceiling Fan(s), Dining Area, Kitchen - Eat-In, Stall Shower, Upgraded Countertops, Walk-in Closet(s), Window Treatments
Hot Water Electric
Heating Heat Pump(s)
Cooling Central A/C
Flooring Ceramic Tile, Laminated
Fireplaces Number 1
Fireplaces Type Mantel(s), Wood, Fireplace - Glass Doors
Equipment Built-In Microwave, Dishwasher, Disposal, Dryer - Electric, ENERGY STAR Refrigerator, Icemaker, Oven/Range - Electric
Furnishings No
Fireplace Y
Window Features Screens,Triple Pane,Double Pane
Appliance Built-In Microwave, Dishwasher, Disposal, Dryer - Electric, ENERGY STAR Refrigerator, Icemaker, Oven/Range - Electric
Heat Source Electric
Laundry Main Floor, Washer In Unit, Dryer In Unit
Exterior
Garage Garage - Front Entry, Garage Door Opener
Garage Spaces 1.0
Utilities Available Cable TV Available, Electric Available, Phone Available
Amenities Available Club House, Community Center, Gated Community, Golf Course Membership Available, Library, Pool - Outdoor, Other
Waterfront N
Water Access N
View Trees/Woods
Accessibility Level Entry - Main, Other
Parking Type Detached Garage, Other
Total Parking Spaces 1
Garage Y
Building
Lot Description Cul-de-sac
Story 1
Foundation Slab
Sewer Private Sewer
Water Private/Community Water
Architectural Style Ranch/Rambler
Level or Stories 1
Additional Building Above Grade, Below Grade
Structure Type Dry Wall
New Construction N
Schools
High Schools Henderson
School District West Chester Area
Others
Pets Allowed Y
HOA Fee Include Common Area Maintenance,Fiber Optics Available,Lawn Care Front,Lawn Care Rear,Lawn Care Side,Lawn Maintenance,Security Gate,Sewer,Snow Removal,Trash,Water
Senior Community Yes
Age Restriction 55
Tax ID 53-01R-0180
Ownership Condominium
Acceptable Financing Conventional, Cash
Horse Property N
Listing Terms Conventional, Cash
Financing Conventional,Cash
Special Listing Condition Standard
Pets Description Number Limit
Read Less Info
Want to know what your home might be worth? Contact us for a FREE valuation!

Our team is ready to help you sell your home for the highest possible price ASAP

Bought with Janice M Brown • Wagner Real Estate

Making real estate fast, fun, and stress-free!






