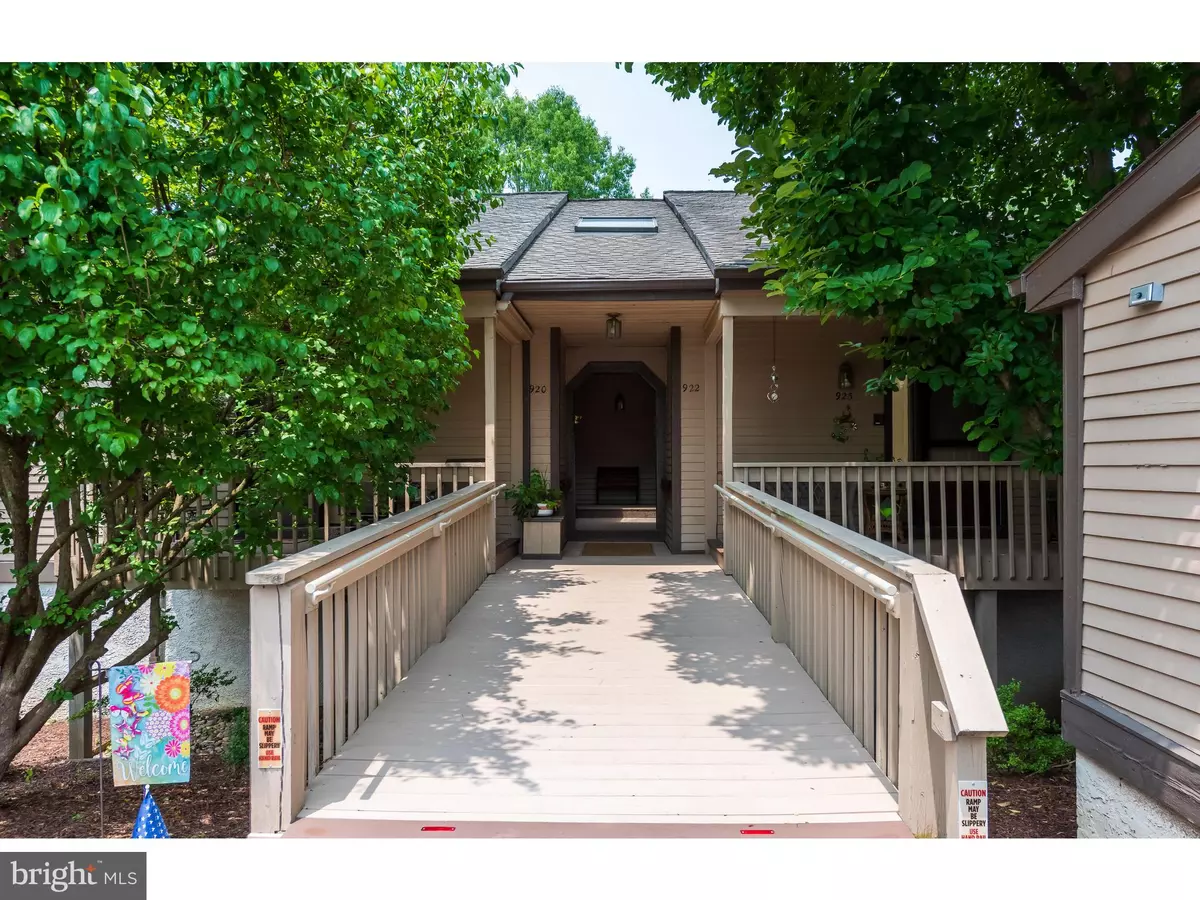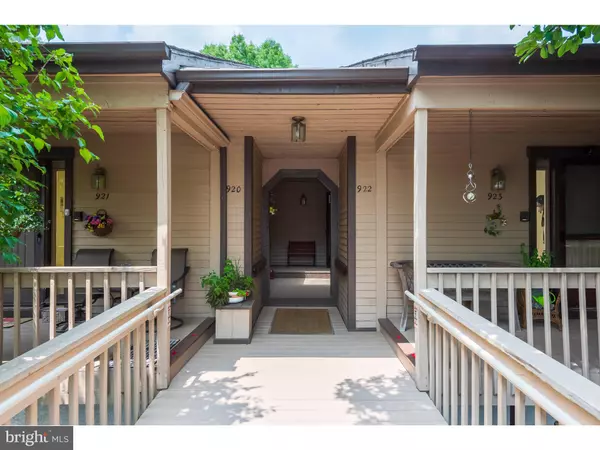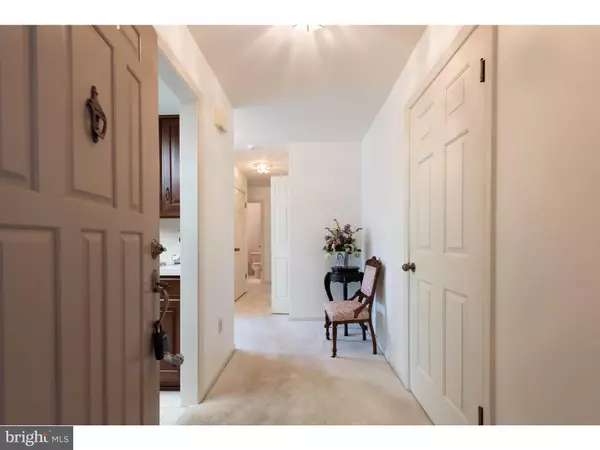$275,000
$264,900
3.8%For more information regarding the value of a property, please contact us for a free consultation.
2 Beds
2 Baths
1,566 SqFt
SOLD DATE : 08/16/2019
Key Details
Sold Price $275,000
Property Type Single Family Home
Sub Type Unit/Flat/Apartment
Listing Status Sold
Purchase Type For Sale
Square Footage 1,566 sqft
Price per Sqft $175
Subdivision Hersheys Mill
MLS Listing ID PACT483848
Sold Date 08/16/19
Style Contemporary
Bedrooms 2
Full Baths 2
HOA Fees $549/qua
HOA Y/N Y
Abv Grd Liv Area 1,566
Originating Board BRIGHT
Year Built 1986
Annual Tax Amount $3,463
Tax Year 2018
Lot Size 1,566 Sqft
Acres 0.04
Lot Dimensions 0.00 x 0.00
Property Description
The minute you drive into Hersheys mill you enter a peaceful feeling of an oasis with manicured grounds, well kept homes and a friendly welcome feeling of security. This home is a wonderful opportunity to live in Hersheys Mill. The home is a sunny 2 bedroom 2 bath plus den. It is one level living with an open floor plan. It features a wood burning fireplace, high ceilings, skylights with natural light and a beautiful view of trees and open space. The access to this home has minimal steps. The kitchen has warm cherry cabinets, new stainless appliances and lots of counter space. The oversized Master bedroom is a sunny room with two large closets and an en suite bath. There is an additional bedroom with a second bath access. The large den has lots of windows. The whole unit is freshly painted and ready for new owners. There is a nearby garage and ample guest parking. This premier community offers a wide variety of amenities. The list is long some (but not all) are tennis courts, bocce courts, shuffle board, heated outdoor pool, snow and trash removal, walking trails, bridge/card clubs, book club, trips and more. There is a championship golf course with memberships available and an additional social club membership which includes a friendly beautiful restaurant overlooking the golf course with seasonal outside dining. For the social club, there is a complimentary one year membership for new residents. It is a lovely place to relax, dine and bring friends. Schedule your showing today.
Location
State PA
County Chester
Area East Goshen Twp (10353)
Zoning R2
Rooms
Other Rooms Den
Main Level Bedrooms 2
Interior
Heating Heat Pump(s)
Cooling Central A/C
Fireplaces Number 1
Equipment Built-In Microwave
Furnishings No
Fireplace Y
Appliance Built-In Microwave
Heat Source Electric
Laundry Has Laundry
Exterior
Garage Garage Door Opener
Garage Spaces 1.0
Waterfront N
Water Access N
Roof Type Shingle
Accessibility 2+ Access Exits
Parking Type Detached Garage, Parking Lot
Total Parking Spaces 1
Garage Y
Building
Lot Description Backs - Open Common Area
Story 1
Unit Features Garden 1 - 4 Floors
Foundation Block
Sewer Public Sewer
Water Public
Architectural Style Contemporary
Level or Stories 1
Additional Building Above Grade, Below Grade
New Construction N
Schools
Elementary Schools East Goshen
Middle Schools J.R. Fugett
High Schools West Chester East
School District West Chester Area
Others
Pets Allowed Y
HOA Fee Include All Ground Fee,Common Area Maintenance,Management,Pool(s),Reserve Funds,Security Gate,Sewer,Snow Removal,Trash,Water
Senior Community Yes
Age Restriction 43
Tax ID 53-02 -0874
Ownership Fee Simple
SqFt Source Assessor
Security Features 24 hour security,Monitored,Intercom,Security Gate,Smoke Detector,Surveillance Sys
Acceptable Financing Cash, Conventional, FHA, VA
Horse Property N
Listing Terms Cash, Conventional, FHA, VA
Financing Cash,Conventional,FHA,VA
Special Listing Condition Standard
Pets Description Cats OK, Dogs OK
Read Less Info
Want to know what your home might be worth? Contact us for a FREE valuation!

Our team is ready to help you sell your home for the highest possible price ASAP

Bought with Christopher Harmer • Long & Foster Real Estate, Inc.

Making real estate fast, fun, and stress-free!






