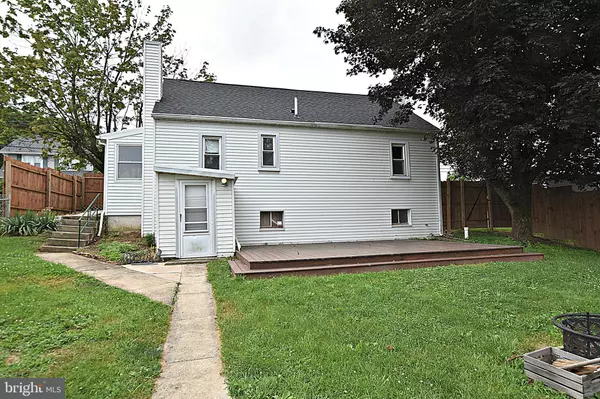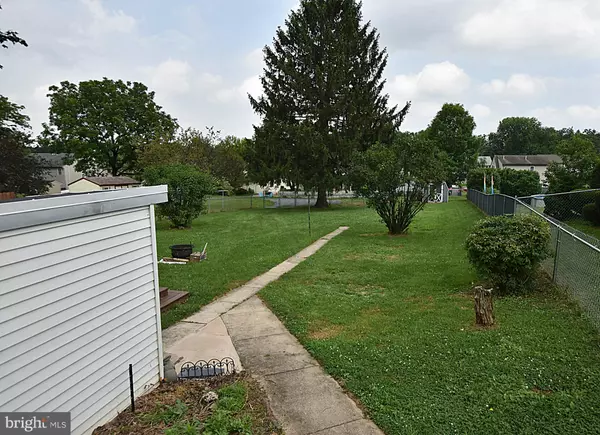$137,000
$134,900
1.6%For more information regarding the value of a property, please contact us for a free consultation.
2 Beds
1 Bath
832 SqFt
SOLD DATE : 08/16/2019
Key Details
Sold Price $137,000
Property Type Single Family Home
Sub Type Detached
Listing Status Sold
Purchase Type For Sale
Square Footage 832 sqft
Price per Sqft $164
Subdivision Maidencreek
MLS Listing ID PABK344456
Sold Date 08/16/19
Style Ranch/Rambler
Bedrooms 2
Full Baths 1
HOA Y/N N
Abv Grd Liv Area 832
Originating Board BRIGHT
Year Built 1940
Annual Tax Amount $2,589
Tax Year 2018
Lot Size 10,454 Sqft
Acres 0.24
Lot Dimensions 0.00 x 0.00
Property Description
Multiple offers received, ALL offers due by 7 PM Friday July 12th . Pack your bags and move right into this affordable Blandon single home with large fenced backyard and off street parking. Beautiful new kitchen with an abundance of soft close cabinetry, farm sink, tile backsplash, smooth top range with overhead microwave, new flooring and lighting. Remodeled bathroom featuring new tub and shower, handsome vanity with granite top and new floor and light fixtures. The living room and dining area combo offers plenty of natural light. The 2 bedrooms overlook the expansive backyard. There is also a mudroom with outside entrance. Other amenities include new floors throughout, brand new roof, a full walk out basement, large deck, new privacy fencing and unfinished 2nd floor that offers the possibility of a 3rd bedroom or master suite. Plenty of parking outback via the access driveway. Convenient location to shopping, dining and major routes 73, 12, 222, 61
Location
State PA
County Berks
Area Maidencreek Twp (10261)
Zoning R
Rooms
Other Rooms Living Room, Primary Bedroom, Kitchen, Bathroom 2
Basement Full
Main Level Bedrooms 2
Interior
Interior Features Attic
Hot Water Electric
Heating Baseboard - Hot Water
Cooling Window Unit(s)
Flooring Laminated, Vinyl, Ceramic Tile
Equipment Built-In Microwave, Dishwasher, Oven - Self Cleaning
Appliance Built-In Microwave, Dishwasher, Oven - Self Cleaning
Heat Source Oil
Exterior
Waterfront N
Water Access N
Roof Type Shingle
Accessibility None
Parking Type Driveway
Garage N
Building
Story 1
Sewer Public Sewer
Water Public
Architectural Style Ranch/Rambler
Level or Stories 1
Additional Building Above Grade, Below Grade
New Construction N
Schools
School District Fleetwood Area
Others
Senior Community No
Tax ID 61-5420-05-07-6707
Ownership Fee Simple
SqFt Source Assessor
Acceptable Financing Conventional, FHA 203(b), USDA, VA
Listing Terms Conventional, FHA 203(b), USDA, VA
Financing Conventional,FHA 203(b),USDA,VA
Special Listing Condition Standard
Read Less Info
Want to know what your home might be worth? Contact us for a FREE valuation!

Our team is ready to help you sell your home for the highest possible price ASAP

Bought with Kimberly D Raifsnider • Coldwell Banker Residential Brokerage-Kutztown

Making real estate fast, fun, and stress-free!






