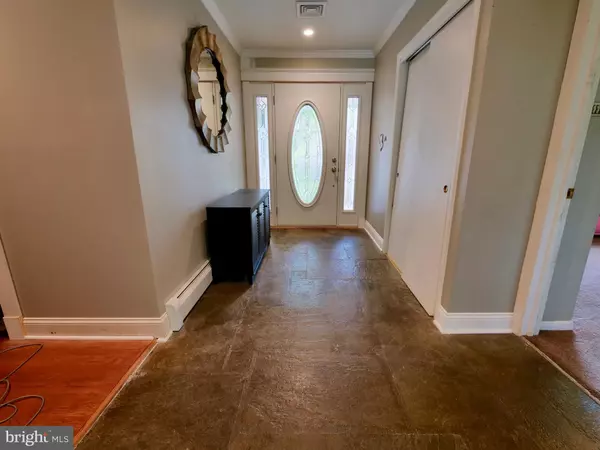$420,000
$435,000
3.4%For more information regarding the value of a property, please contact us for a free consultation.
3 Beds
2 Baths
1,672 SqFt
SOLD DATE : 08/14/2019
Key Details
Sold Price $420,000
Property Type Single Family Home
Sub Type Detached
Listing Status Sold
Purchase Type For Sale
Square Footage 1,672 sqft
Price per Sqft $251
Subdivision None Available
MLS Listing ID PADE490374
Sold Date 08/14/19
Style Ranch/Rambler
Bedrooms 3
Full Baths 1
Half Baths 1
HOA Y/N N
Abv Grd Liv Area 1,672
Originating Board BRIGHT
Year Built 1962
Annual Tax Amount $6,739
Tax Year 2018
Lot Size 2.388 Acres
Acres 2.39
Lot Dimensions 273.00 x 200.00
Property Description
Welcome to 924 N. Orange St. This Ranch style home is serenely nestled upon 2+ acres and is located in the desirable Rose Tree Elementary School and the Rose Tree Media school district. This area is sought after for the wooded setting, privacy and tranquility. This move-in ready home has been recently updated, including some new Anderson windows, new 6-inch K-gutters, new oil heater with electric backup, dual zoned, new A/C, new 200-amp electric service, new custom interior doors, newly finished hardwood floors, new chimney flue and a new dishwasher. The Living Room and Dining Room areas are open and spacious with a fireplace and plenty of natural light. Sliders from the Living Room and Dining Room lead to the deck that is surrounded by lush trees and greenery. When work gets stressful or you just need a break from the roller coaster ride that is life, it is just a few steps to paradise. Smell the fresh air, hear the birds chirping, the sights and sounds of the outdoors are calming to the heart. This home is located conveniently near all that Media has to offer. Parades, festivals, Dining under the Stars, Media Theatre, shopping and many fabulous restaurants. The Barn/Greenhouse in front of the home is not part of this property and it is due to be renovated in the near future. This is a one of kind home !
Location
State PA
County Delaware
Area Upper Providence Twp (10435)
Zoning RES
Rooms
Other Rooms Living Room, Dining Room, Kitchen, Basement, Laundry, Bonus Room
Basement Full
Main Level Bedrooms 3
Interior
Interior Features Family Room Off Kitchen, Kitchen - Island, Pantry, Walk-in Closet(s)
Heating Hot Water
Cooling Central A/C
Flooring Hardwood, Carpet, Stone
Fireplaces Number 1
Fireplaces Type Brick
Equipment Dishwasher
Fireplace Y
Appliance Dishwasher
Heat Source Oil, Electric
Laundry Main Floor, Basement
Exterior
Exterior Feature Patio(s)
Garage Garage - Front Entry
Garage Spaces 2.0
Waterfront N
Water Access N
View Trees/Woods
Roof Type Shingle
Accessibility None
Porch Patio(s)
Attached Garage 2
Total Parking Spaces 2
Garage Y
Building
Story 2
Sewer Public Sewer
Water Public
Architectural Style Ranch/Rambler
Level or Stories 2
Additional Building Above Grade, Below Grade
New Construction N
Schools
Elementary Schools Rose Tree
School District Rose Tree Media
Others
Senior Community No
Tax ID 35-00-01219-00
Ownership Fee Simple
SqFt Source Assessor
Horse Property N
Special Listing Condition Standard
Read Less Info
Want to know what your home might be worth? Contact us for a FREE valuation!

Our team is ready to help you sell your home for the highest possible price ASAP

Bought with Patricia Gildea • Keller Williams Real Estate - Media

Making real estate fast, fun, and stress-free!






