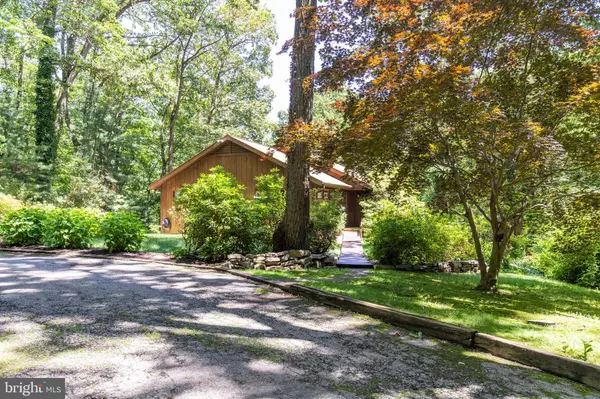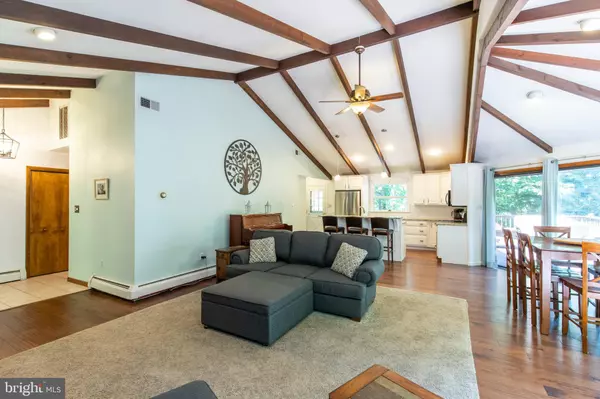$265,000
$260,000
1.9%For more information regarding the value of a property, please contact us for a free consultation.
3 Beds
2 Baths
2,110 SqFt
SOLD DATE : 08/15/2019
Key Details
Sold Price $265,000
Property Type Single Family Home
Sub Type Detached
Listing Status Sold
Purchase Type For Sale
Square Footage 2,110 sqft
Price per Sqft $125
Subdivision None Available
MLS Listing ID PACT481738
Sold Date 08/15/19
Style Ranch/Rambler
Bedrooms 3
Full Baths 2
HOA Y/N N
Abv Grd Liv Area 1,785
Originating Board BRIGHT
Year Built 1976
Annual Tax Amount $5,212
Tax Year 2018
Lot Size 1.400 Acres
Acres 1.4
Lot Dimensions 0.00 x 0.00
Property Description
Welcome to 103 Barons Hill Road, a one-of-a-kind retreat located on a private, 1.40 acre lot! Peace and quiet await you at this hidden treasure in West Brandywine Township. Experience the charm of the home from the moment you step into the open great room with wood beam ceiling, large brick fireplace, and beautiful, handscraped hardwood flooring that spreads throughout the main living space. Sunlight pours in through the large windows and sliders that open to the wrap around deck providing tranquil wooded views from all angles. The beautifully updated kitchen features an abundance of white cabinets, granite countertops, island with breakfast bar, stainless steel appliances, and a sunny breakfast area. The main floor master bedroom features new carpet and two closets. There are two additional bedrooms on the main floor as well as an updated, full bathroom. The finished, walk-out lower level offers even more living space including a cozy family room with wood stove, a bonus room that could be as a 4th bedroom and another full bath! The exterior of the home is just as fantastic as the interior and provides a storage shed and chicken coop! This unique home is truly one of a kind with peaceful, wooded views from every window! Here s your chance to wake up in a wonderful cabin in the woods every day!
Location
State PA
County Chester
Area West Brandywine Twp (10329)
Zoning R1
Rooms
Other Rooms Living Room, Primary Bedroom, Bedroom 2, Bedroom 3, Kitchen, Family Room, Breakfast Room, Bonus Room, Full Bath
Basement Full, Daylight, Full, Fully Finished, Walkout Level
Main Level Bedrooms 3
Interior
Interior Features Breakfast Area, Carpet, Ceiling Fan(s), Exposed Beams, Floor Plan - Open, Kitchen - Island, Recessed Lighting, Wood Floors, Stove - Wood
Hot Water S/W Changeover
Heating Hot Water, Wood Burn Stove
Cooling Central A/C
Fireplaces Number 1
Fireplaces Type Brick, Wood
Equipment Built-In Microwave, Built-In Range, Dishwasher
Fireplace Y
Appliance Built-In Microwave, Built-In Range, Dishwasher
Heat Source Oil, Wood
Exterior
Exterior Feature Deck(s), Patio(s), Wrap Around
Waterfront N
Water Access N
View Trees/Woods
Accessibility None
Porch Deck(s), Patio(s), Wrap Around
Parking Type Driveway
Garage N
Building
Lot Description Backs to Trees, Trees/Wooded
Story 1
Sewer On Site Septic
Water Well
Architectural Style Ranch/Rambler
Level or Stories 1
Additional Building Above Grade, Below Grade
New Construction N
Schools
School District Coatesville Area
Others
Senior Community No
Tax ID 29-03 -0008.0700
Ownership Fee Simple
SqFt Source Assessor
Special Listing Condition Standard
Read Less Info
Want to know what your home might be worth? Contact us for a FREE valuation!

Our team is ready to help you sell your home for the highest possible price ASAP

Bought with Melissa R Collins • RE/MAX Direct

Making real estate fast, fun, and stress-free!






