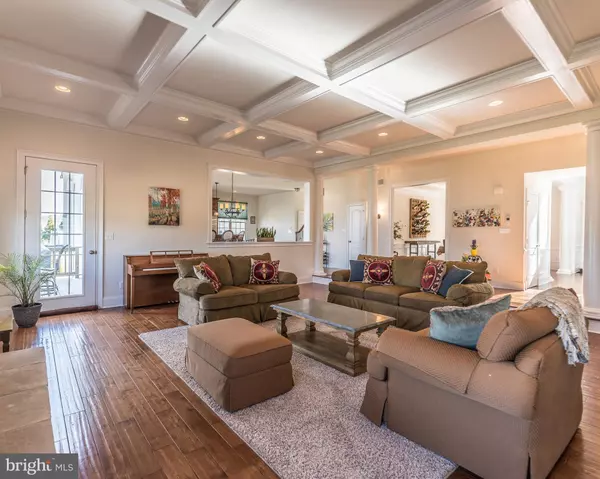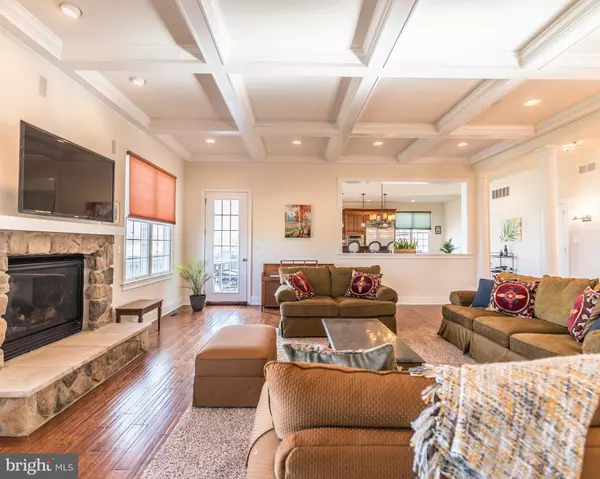$1,135,000
$1,195,000
5.0%For more information regarding the value of a property, please contact us for a free consultation.
4 Beds
5 Baths
5,687 SqFt
SOLD DATE : 08/12/2019
Key Details
Sold Price $1,135,000
Property Type Single Family Home
Sub Type Detached
Listing Status Sold
Purchase Type For Sale
Square Footage 5,687 sqft
Price per Sqft $199
Subdivision Dutchess Farm Ests
MLS Listing ID PABU468138
Sold Date 08/12/19
Style Colonial
Bedrooms 4
Full Baths 5
HOA Fees $112/qua
HOA Y/N Y
Abv Grd Liv Area 5,687
Originating Board BRIGHT
Year Built 2010
Annual Tax Amount $17,576
Tax Year 2018
Lot Size 1.196 Acres
Acres 1.2
Lot Dimensions 0.00 x 0.00
Property Description
It is easy to fall in love with this extraordinary home that has magnificent views of Jericho Mountain in the sought after Dutchess Farms Estates community. Step right into the grand 2-story foyer with a gorgeous turned staircase as it welcomes you into this lovely home filled with upgrades. An Elegant dining room with tray ceiling and double wainscoting is perfect for entertaining friends and family. Across the foyer is the formal living room which boasts rich millwork and hardwood floors. An adjacent Conservatory with a wall of windows is an amazing 4 season room with long distance views. Elegance embodies the grand gathering room with columned entrance, gas stone fireplace and a stunning coffered ceiling with recessed lights and a BOSE sound system throughout. In addition is an office, a full bath and a sunroom/Gym. The huge gourmet kitchen features an open design with an oversized center island with bar seating, granite countertops, custom cabinetry and high end stainless steel appliances such as a Sub-Zero refrigerator, Jenn Air professional range and wall ovens. Enjoy a cup of coffee in the adjacent breakfast room with sweeping backyard views that lends access to the deck. Heading upstairs by either staircase you will find an expansive master suite, complete with walk in closets and a sitting room with a double-sided gas fireplace. This luxurious master bath is ready to pamper with marble tile, Double vanities and an exquisite soaking tub and fireplace. In addition are 3 more spacious bedrooms each with their own full bath and custom closets by Closets By Design. A walk out basement has roughed in plumbing for a future bath and 9-foot ceilings offers lots of possibilities for additional living space. Highlights include a 3-car garage, new windows, warranty from the builder and 4 zone HVAC system. This meticulously maintained home in Council Rock School District could be the perfect home for you!
Location
State PA
County Bucks
Area Upper Makefield Twp (10147)
Zoning CM
Rooms
Basement Full, Walkout Level
Interior
Interior Features Breakfast Area, Combination Kitchen/Dining, Crown Moldings, Dining Area, Family Room Off Kitchen, Kitchen - Eat-In, Kitchen - Gourmet, Primary Bath(s), Walk-in Closet(s), Wood Floors
Heating Forced Air
Cooling Central A/C
Fireplaces Number 1
Fireplaces Type Gas/Propane
Fireplace Y
Heat Source Propane - Leased
Laundry Main Floor
Exterior
Garage Garage - Side Entry, Inside Access
Garage Spaces 3.0
Waterfront N
Water Access N
Accessibility None
Parking Type Attached Garage, Driveway
Attached Garage 3
Total Parking Spaces 3
Garage Y
Building
Story 2
Sewer On Site Septic, Community Septic Tank, Private Septic Tank
Water Well
Architectural Style Colonial
Level or Stories 2
Additional Building Above Grade, Below Grade
New Construction N
Schools
School District Council Rock
Others
Senior Community No
Tax ID 47-004-074-015
Ownership Fee Simple
SqFt Source Assessor
Special Listing Condition Standard
Read Less Info
Want to know what your home might be worth? Contact us for a FREE valuation!

Our team is ready to help you sell your home for the highest possible price ASAP

Bought with Debra A Granite • Keller Williams Real Estate-Doylestown

Making real estate fast, fun, and stress-free!






