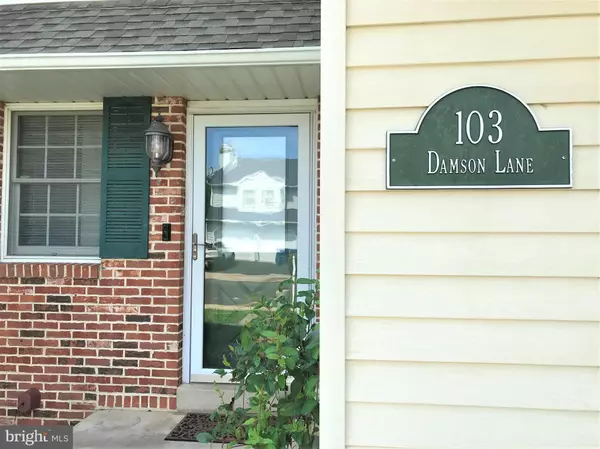$314,900
$314,900
For more information regarding the value of a property, please contact us for a free consultation.
3 Beds
4 Baths
1,841 SqFt
SOLD DATE : 08/13/2019
Key Details
Sold Price $314,900
Property Type Townhouse
Sub Type Interior Row/Townhouse
Listing Status Sold
Purchase Type For Sale
Square Footage 1,841 sqft
Price per Sqft $171
Subdivision The Orchard
MLS Listing ID PAMC617442
Sold Date 08/13/19
Style Colonial
Bedrooms 3
Full Baths 2
Half Baths 2
HOA Y/N N
Abv Grd Liv Area 1,841
Originating Board BRIGHT
Year Built 1988
Annual Tax Amount $3,898
Tax Year 2020
Lot Size 3,509 Sqft
Acres 0.08
Lot Dimensions 24.00 x 0.00
Property Description
Don't be fooled!! This incredibly airy and open townhouse has a truly spacious interior with many gorgeous upgrades. The grand entry has a cathedral ceiling and opens into a designer kitchen and living room and dining room that spill out to a back deck to make entertaining a breeze. Carpeted bedrooms and conveniently located laundry upstairs create a peaceful refuge from the busy living spaces downstairs. The master suite has its own private balcony overlooking the back yard so you can enjoy a cup of coffee and a book. Not to be missed is the fully finished basement that can be your dream media room, fitness center or home office. Located on a quiet cul de sac and close to all conveniences, this property has it all: parks, great schools, dining, services, major commuter roads. Low maintenance in every way, including public water and public sewer! Be sure to check out the 3D tour and make your appointment today.
Location
State PA
County Montgomery
Area Montgomery Twp (10646)
Zoning RSA
Rooms
Other Rooms Living Room, Dining Room, Primary Bedroom, Bedroom 2, Bedroom 3, Kitchen, Family Room, Primary Bathroom, Full Bath, Half Bath
Basement Full, Fully Finished
Interior
Interior Features Carpet, Ceiling Fan(s), Chair Railings, Combination Dining/Living, Crown Moldings, Dining Area, Floor Plan - Open, Kitchen - Eat-In, Kitchen - Table Space, Primary Bath(s), Wood Floors
Hot Water Natural Gas
Heating Forced Air
Cooling Central A/C
Flooring Ceramic Tile, Hardwood, Carpet
Fireplaces Number 1
Fireplaces Type Fireplace - Glass Doors, Gas/Propane
Equipment Dishwasher, Disposal, Dryer, Oven - Self Cleaning, Refrigerator
Fireplace Y
Appliance Dishwasher, Disposal, Dryer, Oven - Self Cleaning, Refrigerator
Heat Source Natural Gas
Laundry Upper Floor
Exterior
Exterior Feature Deck(s)
Garage Garage Door Opener
Garage Spaces 2.0
Fence Rear
Waterfront N
Water Access N
View Garden/Lawn
Roof Type Pitched,Architectural Shingle,Asphalt,Shingle
Accessibility None
Porch Deck(s)
Parking Type Attached Garage, Driveway, On Street
Attached Garage 1
Total Parking Spaces 2
Garage Y
Building
Story 2
Sewer Public Sewer
Water Public
Architectural Style Colonial
Level or Stories 2
Additional Building Above Grade, Below Grade
Structure Type Dry Wall
New Construction N
Schools
School District North Penn
Others
Senior Community No
Tax ID 46-00-00695-123
Ownership Fee Simple
SqFt Source Assessor
Acceptable Financing Cash, Conventional, FHA, VA
Horse Property N
Listing Terms Cash, Conventional, FHA, VA
Financing Cash,Conventional,FHA,VA
Special Listing Condition Standard
Read Less Info
Want to know what your home might be worth? Contact us for a FREE valuation!

Our team is ready to help you sell your home for the highest possible price ASAP

Bought with Gerald P Hill • Homestarr Realty

Making real estate fast, fun, and stress-free!






