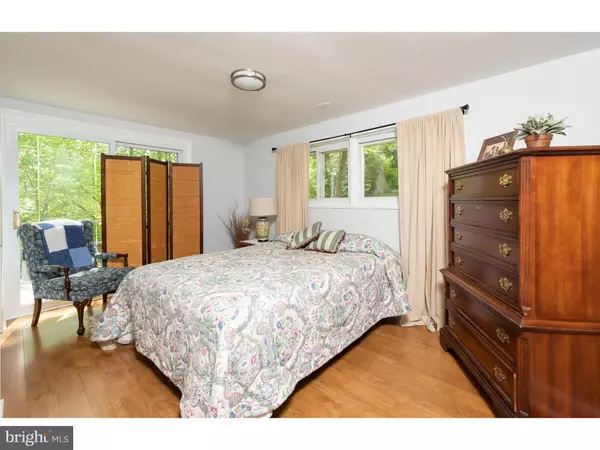$351,225
$340,000
3.3%For more information regarding the value of a property, please contact us for a free consultation.
4 Beds
2 Baths
2,000 SqFt
SOLD DATE : 07/01/2019
Key Details
Sold Price $351,225
Property Type Single Family Home
Sub Type Detached
Listing Status Sold
Purchase Type For Sale
Square Footage 2,000 sqft
Price per Sqft $175
Subdivision Riddlewood
MLS Listing ID PADE489510
Sold Date 07/01/19
Style Ranch/Rambler
Bedrooms 4
Full Baths 2
HOA Y/N N
Abv Grd Liv Area 1,100
Originating Board BRIGHT
Year Built 1985
Annual Tax Amount $4,833
Tax Year 2018
Lot Size 0.790 Acres
Acres 0.79
Lot Dimensions 100.00 x 339.74
Property Description
Charming 4 bedroom Ranch available within the highly desirable Riddlewood Community. This home has been well-maintained and is in absolute move-in condition. The first floor features wood flooring in the living, dining, kitchen, hall, 3 bedrooms, tile in bathroom and carpet in sunroom, 1 gas fireplace, whole house fan, plethora of windows for an abundance of natural light and 1 car carport. The basement is a fully finished walkout with a 4th large bedroom, large entertainment room, laundry, full bathroom with shower stall/double sink and bonus room that could be converted to a kitchenette area for an In-law suite. Home backs to wood area, has a tool shed partially under sunroom, detached shed and gutter guards. Conveniently located to train station, hospital, blue route, rt 1, Delaware, Philadelphia, Philadelphia Airport and several state parks. Community Swim Club and within the Rose Tree Media School District. Showings will end Friday May 3rd. All offers need to be submitted Friday night.
Location
State PA
County Delaware
Area Middletown Twp (10427)
Zoning R
Rooms
Other Rooms Living Room, Dining Room, Bedroom 4, Kitchen, Bedroom 1, Sun/Florida Room, Laundry, Other, Bathroom 2, Bathroom 3
Basement Full, Walkout Level
Main Level Bedrooms 3
Interior
Hot Water Electric
Heating Forced Air
Cooling Central A/C
Flooring Carpet, Ceramic Tile, Hardwood
Fireplaces Number 1
Fireplaces Type Gas/Propane
Fireplace Y
Heat Source Oil
Laundry Basement
Exterior
Garage Spaces 1.0
Waterfront N
Water Access N
View Creek/Stream
Roof Type Asphalt
Accessibility None
Parking Type Attached Carport, Driveway, On Street
Total Parking Spaces 1
Garage N
Building
Lot Description Trees/Wooded
Story 1
Sewer Public Sewer
Water Public
Architectural Style Ranch/Rambler
Level or Stories 1
Additional Building Above Grade, Below Grade
New Construction N
Schools
Elementary Schools Glenwood
Middle Schools Springton Lake
High Schools Penncrest
School District Rose Tree Media
Others
Senior Community No
Tax ID 27-00-02253-00
Ownership Fee Simple
SqFt Source Assessor
Special Listing Condition Standard
Read Less Info
Want to know what your home might be worth? Contact us for a FREE valuation!

Our team is ready to help you sell your home for the highest possible price ASAP

Bought with Tara L Woolery • Bex Home Services

Making real estate fast, fun, and stress-free!






