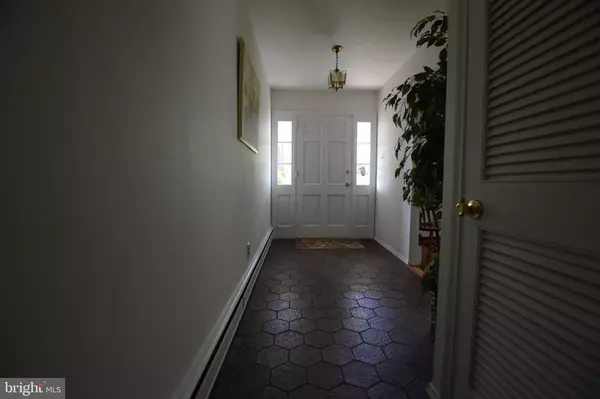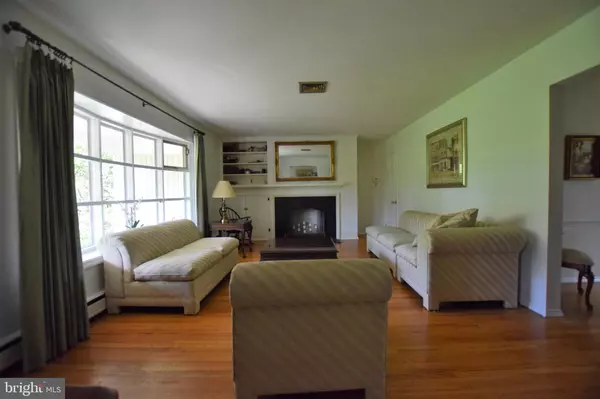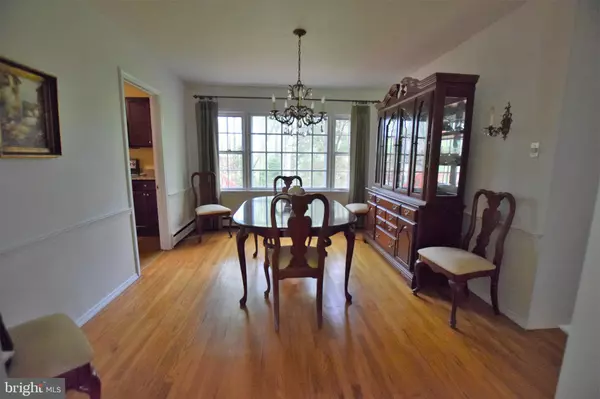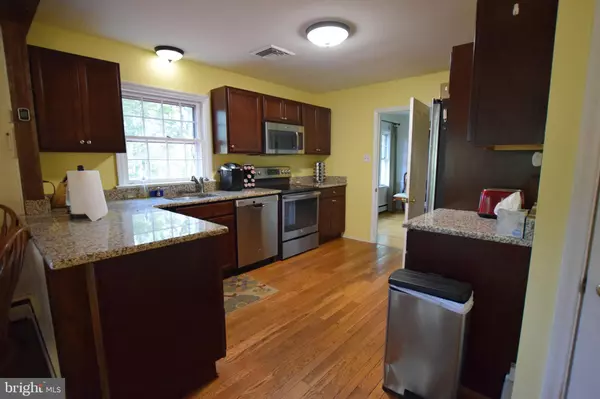$445,000
$465,000
4.3%For more information regarding the value of a property, please contact us for a free consultation.
3 Beds
3 Baths
2,218 SqFt
SOLD DATE : 07/26/2019
Key Details
Sold Price $445,000
Property Type Single Family Home
Sub Type Detached
Listing Status Sold
Purchase Type For Sale
Square Footage 2,218 sqft
Price per Sqft $200
Subdivision None Available
MLS Listing ID PADE489814
Sold Date 07/26/19
Style Ranch/Rambler
Bedrooms 3
Full Baths 2
Half Baths 1
HOA Y/N N
Abv Grd Liv Area 1,477
Originating Board BRIGHT
Year Built 1965
Annual Tax Amount $7,213
Tax Year 2018
Lot Size 0.946 Acres
Acres 0.95
Lot Dimensions 150.00 x 299.00
Property Description
This 3 bedroom, 2.5 bath ranch home is nestled in a private wooded setting offering 1 floor living at it's finest. Location, Location, Location!!! You enter into a welcoming open foyer giving access to a spacious formal living with fireplace surrounded by built in bookcases, an ample size formal dining room brightened my mother nature pouring through the large windows. The eat-in updated kitchen offers wood cabinets, granite counter tops, pantry, dishwasher, access to a 2 car garage and opens to the extended family room with propane fire place and slider to deck with new decking and private rear yard. Lower level also features a Family Room with brick fireplace. Some other important features are; roof 6 years young, siding 1 %2 years young, boiler 2009, Whirlpool tub in Hall Bath, water heater 2013, rear yard completely fenced and 3 fire places. Very easy access to Routes 475, 195, 1495 and 20 mins to the Philly International Airport.
Location
State PA
County Delaware
Area Upper Providence Twp (10435)
Zoning RESIDENTIAL
Rooms
Other Rooms Living Room, Dining Room, Primary Bedroom, Bedroom 2, Bedroom 3, Kitchen, Family Room, Foyer, Bathroom 1, Primary Bathroom
Basement Full
Main Level Bedrooms 3
Interior
Interior Features Primary Bath(s)
Heating Hot Water
Cooling Central A/C
Fireplaces Number 2
Fireplace Y
Heat Source Oil
Laundry Basement
Exterior
Garage Garage - Side Entry
Garage Spaces 2.0
Waterfront N
Water Access N
Accessibility None
Attached Garage 2
Total Parking Spaces 2
Garage Y
Building
Story 1
Sewer Public Sewer
Water Well
Architectural Style Ranch/Rambler
Level or Stories 1
Additional Building Above Grade, Below Grade
New Construction N
Schools
Elementary Schools Rose Tree
Middle Schools Springton Lake
School District Rose Tree Media
Others
Senior Community No
Tax ID 35-00-02056-00
Ownership Fee Simple
SqFt Source Assessor
Special Listing Condition Standard
Read Less Info
Want to know what your home might be worth? Contact us for a FREE valuation!

Our team is ready to help you sell your home for the highest possible price ASAP

Bought with Basil Reinhardt • Basil A Reinhardt Realty

Making real estate fast, fun, and stress-free!






