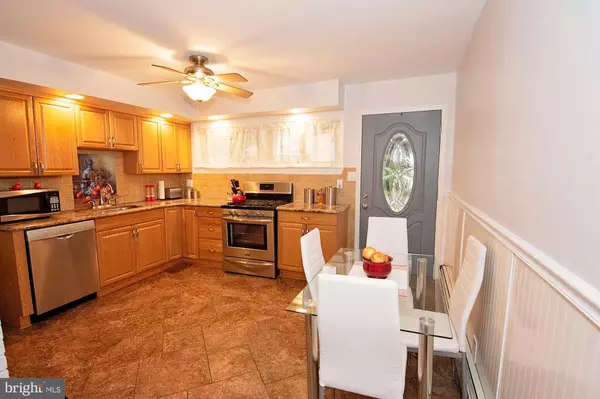$270,000
$269,900
For more information regarding the value of a property, please contact us for a free consultation.
3 Beds
1 Bath
1,425 SqFt
SOLD DATE : 07/16/2019
Key Details
Sold Price $270,000
Property Type Single Family Home
Sub Type Detached
Listing Status Sold
Purchase Type For Sale
Square Footage 1,425 sqft
Price per Sqft $189
Subdivision Academy Gardens
MLS Listing ID PAPH798848
Sold Date 07/16/19
Style Cape Cod
Bedrooms 3
Full Baths 1
HOA Y/N N
Abv Grd Liv Area 1,425
Originating Board BRIGHT
Year Built 1950
Annual Tax Amount $2,987
Tax Year 2020
Lot Size 6,000 Sqft
Acres 0.14
Lot Dimensions 60.00 x 100.00
Property Description
Lovingly maintained 3 bedroom with additional bonus room Cape Cod in highly sought after Academy Gardens. This gorgeous home has so much to offer! Arrive to your new home and pull into your own driveway with 1 car garage complete with new electric opener,remote and keyless entry (both the driveway and garage door were just replaced). Summer Barbeques will be a blast in the back yard offering a custom deck with gazebo and lighting! Upon entering the home you will fall in love with the remodeled kitchen offering granite counters with undermount stainless steel sink and stainless steel appliances. The kitchen is open to the beautiful sundrenched living room where you can relax by the fire after a long day. The bay window and sliding doors to the deck overlook the fantastic yard from the living room. In addition to the living room this lovely home also offers a cozy family room. You will also find a luxurious main bedroom suite with double closet on the main level of this home as well a second bedroom and full bath. The second floor offers a large 3rd bedroom with a moire/closet that will stay with home when purchased as well as a bonus room that could make a great home office and an upstairs laundry/utility room. Homes like this are a rare find! The location is amazing! Close to I-95, Route 1, PA Turnpike, Numerous Bus Routes and Septa Train to Center City as well as great shopping and restaurants.
Location
State PA
County Philadelphia
Area 19114 (19114)
Zoning RSD3
Rooms
Other Rooms Living Room, Kitchen, Family Room, Bonus Room
Main Level Bedrooms 2
Interior
Hot Water Natural Gas
Heating Baseboard - Hot Water
Cooling Window Unit(s)
Flooring Carpet, Ceramic Tile, Laminated, Vinyl
Fireplaces Number 1
Fireplaces Type Brick, Wood
Fireplace Y
Heat Source Natural Gas
Laundry Upper Floor
Exterior
Exterior Feature Deck(s)
Waterfront N
Water Access N
Roof Type Shingle
Accessibility None
Porch Deck(s)
Parking Type Driveway
Garage N
Building
Story 2
Foundation Slab
Sewer Public Sewer
Water Public
Architectural Style Cape Cod
Level or Stories 2
Additional Building Above Grade, Below Grade
New Construction N
Schools
High Schools Abraham Lincoln
School District The School District Of Philadelphia
Others
Pets Allowed N
Senior Community No
Tax ID 572210600
Ownership Fee Simple
SqFt Source Assessor
Acceptable Financing Cash, Conventional, FHA, VA
Listing Terms Cash, Conventional, FHA, VA
Financing Cash,Conventional,FHA,VA
Special Listing Condition Standard
Read Less Info
Want to know what your home might be worth? Contact us for a FREE valuation!

Our team is ready to help you sell your home for the highest possible price ASAP

Bought with Dorothea J Neverson • RE/MAX Affiliates

Making real estate fast, fun, and stress-free!






