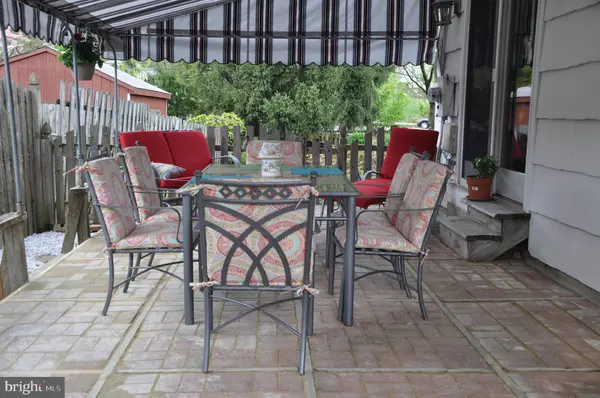$420,000
$419,900
For more information regarding the value of a property, please contact us for a free consultation.
4 Beds
3 Baths
2,080 SqFt
SOLD DATE : 07/17/2019
Key Details
Sold Price $420,000
Property Type Single Family Home
Sub Type Detached
Listing Status Sold
Purchase Type For Sale
Square Footage 2,080 sqft
Price per Sqft $201
Subdivision None Available
MLS Listing ID PADE489078
Sold Date 07/17/19
Style Colonial
Bedrooms 4
Full Baths 2
Half Baths 1
HOA Y/N N
Abv Grd Liv Area 2,080
Originating Board BRIGHT
Year Built 1973
Annual Tax Amount $7,142
Tax Year 2018
Lot Size 0.274 Acres
Acres 0.27
Lot Dimensions 75.00 x 166.00
Property Description
Welcome home to 142 Old State Rd! This home has been impeccably maintained and upgraded and is ready for its new owner. As you walk up the front walk you'll notice the beautifully maintained landscaping complimented by a terrific brick patio with a brand new canvas awning! The driveway leads you aroung to the rear of the home to an attached 2 car garage that is accessible through the finished basement. As you enter thru the front door into the foyer you can't help but notice the amazing great room, with hardwood floors, which is 16 ft. x 25.5 ft and adjoins the gourmet newer kitchen which features beautiful wood cabinets, Corian countertops, tile backsplash, and radiant heat in the tile floor. You get the modern Open Concept design in the floor plan here too!Off of the kitchen is a bonus room that currently is being used as an office area and has a sliding door that leads out to the patio and counter seating for 3 or 4 ! Finishing the first floor is a formal dining area and an updated powder room. The second floor features a large master suite with a terrific walk-in closet, and a brand new master bath! There are 3 more good sized bedrooms with newer carpeting and an updated hall bathroom. Downstairs you will find a second family room that features sliding doors that lead out to a huge fenced-in backyard! This home is perfect for the growing family! The Heat pump was installed in 2016, new hot water heater in 2017, and the roof was replaced in 2012. Located close to Rt. 476, Route 1/Township Line, and 20 min to CC Phila.
Location
State PA
County Delaware
Area Springfield Twp (10442)
Zoning RESIDENTIAL
Rooms
Basement Full
Interior
Interior Features Ceiling Fan(s), Family Room Off Kitchen, Floor Plan - Open
Heating Heat Pump(s), Radiant
Cooling Central A/C
Fireplaces Number 1
Fireplaces Type Wood
Fireplace Y
Heat Source Electric
Laundry Basement
Exterior
Garage Inside Access, Garage Door Opener, Garage - Rear Entry
Garage Spaces 2.0
Waterfront N
Water Access N
Accessibility None
Parking Type Attached Garage, Driveway, On Street
Attached Garage 2
Total Parking Spaces 2
Garage Y
Building
Story 2
Sewer Public Sewer
Water Public
Architectural Style Colonial
Level or Stories 2
Additional Building Above Grade, Below Grade
New Construction N
Schools
School District Springfield
Others
Senior Community No
Tax ID 42-00-04425-87
Ownership Fee Simple
SqFt Source Assessor
Acceptable Financing Cash, Conventional, FHA, VA
Listing Terms Cash, Conventional, FHA, VA
Financing Cash,Conventional,FHA,VA
Special Listing Condition Standard
Read Less Info
Want to know what your home might be worth? Contact us for a FREE valuation!

Our team is ready to help you sell your home for the highest possible price ASAP

Bought with Maureen C Algeo • BHHS Fox & Roach-West Chester

Making real estate fast, fun, and stress-free!






