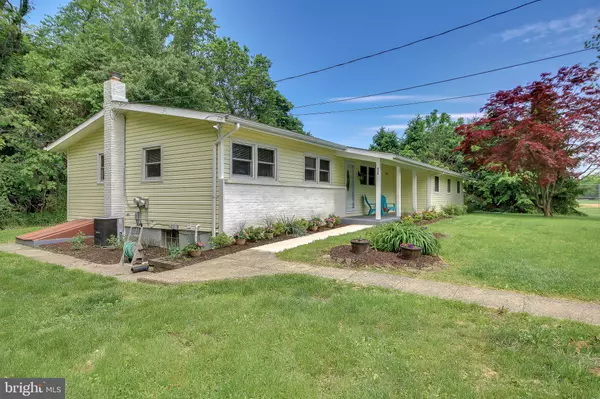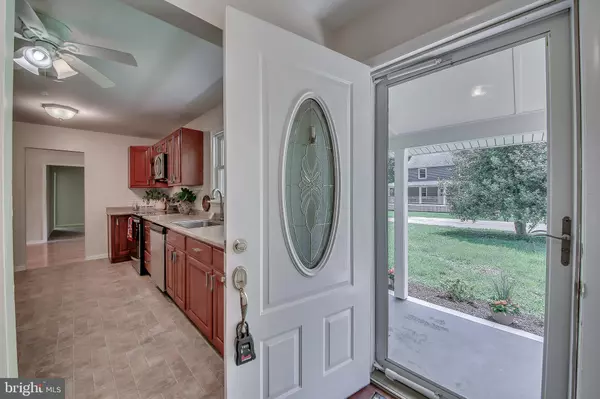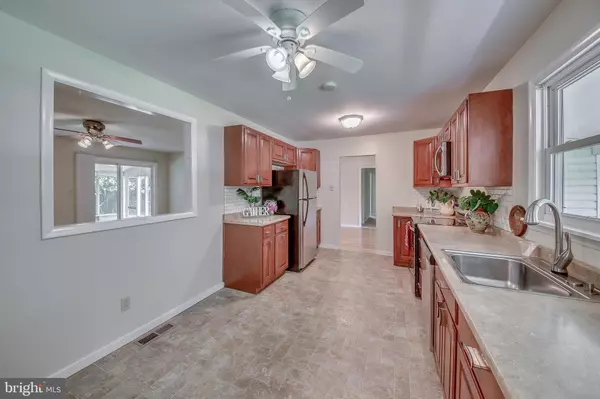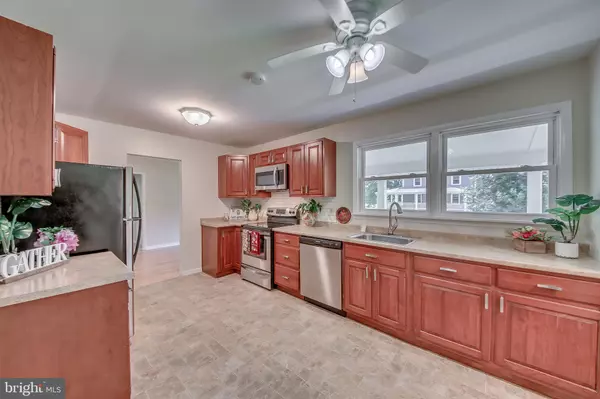$399,900
$399,900
For more information regarding the value of a property, please contact us for a free consultation.
5 Beds
2 Baths
1,900 SqFt
SOLD DATE : 07/15/2019
Key Details
Sold Price $399,900
Property Type Single Family Home
Sub Type Detached
Listing Status Sold
Purchase Type For Sale
Square Footage 1,900 sqft
Price per Sqft $210
Subdivision None Available
MLS Listing ID PADE491754
Sold Date 07/15/19
Style Ranch/Rambler
Bedrooms 5
Full Baths 2
HOA Y/N N
Abv Grd Liv Area 1,900
Originating Board BRIGHT
Year Built 1960
Annual Tax Amount $4,403
Tax Year 2018
Lot Size 0.556 Acres
Acres 0.56
Lot Dimensions 125.00 x 205.00
Property Description
Welcome to this completely updated beautifully renovated rancher with its quaint covered front porch overlooking your own little slice of paradise ! This beauty with it's unique and a amazing features featuring bedrooms and bath's on both sides of the house where privacy can be afforded to in-laws or at in home office!! Everything has been tastefully and professional updated with a beautiful flow. Your private picturesque wooded lot has plenty of room to build a large garage on your double flat lot . You are literally just 2 blocks (walkable) from the brand new Promenade at Granite Run Mall. Amazing location next to Penncrest High School offers convenient access to the school and the playing fields. Enter through a large foyer with guest closet into an expansive completely updated chef's kitchen with convenient open pass-thru to the living room. Abundance of counter space with all of the new appliances (oven/stove, built-in microwave, refrigerator, dishwasher, sink & faucet). Abundance of top of the line gorgeous cabinets. Conveniently located with entry into the formal dining room this kitchen provides room for more than one cook! The right side of this lovely home offers two large bedrooms and full bath. The over 270 sq. ft living room separates the left and right sides of bedrooms in case an in-law living situation is desired. The left side has 3 bedrooms and another completely renovated 4-piece full bath. The large sun room with Trek decking adds to your outdoor 'bug-free' living experience and leads to a large paver patio built for grilling. The expansive basement and crawl space provides tons of storage and is accessible from the outside through Bilco doors. High ceilings in the basement allow for finishing that area into your perfect dream space! Check out this incredible list of upgrades & updates: Entire interior repainted, new carpeting throughout, new refrigerator, dishwasher, oven/range, microwave, sink & faucet, kitchen backsplash, bathroom faucets, new sinks and vanities in both bathrooms, new mirrors & lights in both baths, new Trek decking, new pavers on patio, new cement front sidewalk, newly painted front porch, newly installed French Drain, entire basement painted, 2 new basement windows, new screens on sun porch, new screen door, new landscaping, new front storm door, new hot water heater (2015), new central air (2014), New furnace (2014), New roof (2012), new vinyl siding (2008), all new windows (2008), new Pella slider door (2008), all new ceiling fans, new bathtub and enclosure and new shower (2008), new hardwoods dining room, new floors in both baths, new kitchen & foyer flooring, new insulation in kitchen, new kitchen cabinets & counter tops & new attic insulation. Please note this property sits off Van leer on a private lane on Vernon street it's actual address behind 45 Van leer
Location
State PA
County Delaware
Area Middletown Twp (10427)
Zoning RES
Rooms
Other Rooms Living Room, Dining Room, Primary Bedroom, Bedroom 2, Bedroom 3, Bedroom 4, Bedroom 5, Basement, Foyer, Bathroom 1, Bathroom 2, Screened Porch
Basement Full
Main Level Bedrooms 5
Interior
Interior Features Breakfast Area, Carpet, Dining Area, Family Room Off Kitchen, Formal/Separate Dining Room, Kitchen - Eat-In, Kitchen - Table Space, Stall Shower, Wood Floors
Heating Forced Air
Cooling Central A/C
Equipment Built-In Microwave, Dishwasher, Stainless Steel Appliances
Fireplace N
Appliance Built-In Microwave, Dishwasher, Stainless Steel Appliances
Heat Source Oil
Laundry Basement
Exterior
Utilities Available Above Ground, Cable TV
Waterfront N
Water Access N
Roof Type Architectural Shingle
Accessibility None
Garage N
Building
Story 1
Sewer Public Sewer
Water Public
Architectural Style Ranch/Rambler
Level or Stories 1
Additional Building Above Grade, Below Grade
New Construction N
Schools
Elementary Schools Glenwood
Middle Schools Springton Lake
High Schools Penncrest
School District Rose Tree Media
Others
Senior Community No
Tax ID 27-00-02651-00
Ownership Fee Simple
SqFt Source Estimated
Acceptable Financing FHA, Cash, Conventional, VA
Listing Terms FHA, Cash, Conventional, VA
Financing FHA,Cash,Conventional,VA
Special Listing Condition Standard
Read Less Info
Want to know what your home might be worth? Contact us for a FREE valuation!

Our team is ready to help you sell your home for the highest possible price ASAP

Bought with Jarreau W Thomas • Philadelphia Area Realty

Making real estate fast, fun, and stress-free!






