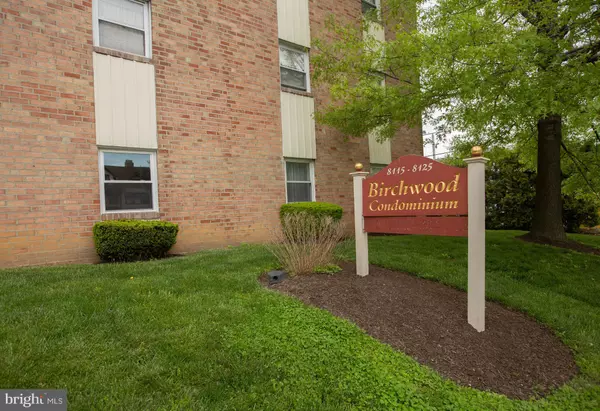$47,423
$47,800
0.8%For more information regarding the value of a property, please contact us for a free consultation.
1 Bed
1 Bath
736 SqFt
SOLD DATE : 07/01/2019
Key Details
Sold Price $47,423
Property Type Single Family Home
Sub Type Unit/Flat/Apartment
Listing Status Sold
Purchase Type For Sale
Square Footage 736 sqft
Price per Sqft $64
Subdivision Highland Park
MLS Listing ID 1009992964
Sold Date 07/01/19
Style Other
Bedrooms 1
Full Baths 1
HOA Y/N N
Abv Grd Liv Area 736
Originating Board TREND
Year Built 1970
Annual Tax Amount $2,160
Tax Year 2018
Property Description
If you are looking for a conveniently located , affordable , sparkle clean place to live , this 1 bed/1 bath condominium is just for you! This condominium features carpeted living room with dining area and stylish mirror titles that makes the room visually bigger and reflects light and color from throughout the room. The kitchen features the breakfast bar , offwhite cabinets , newer refrigerator , newer over the range hood and recently replaced flooring . There is a nice , easy to clean titled flooring in the hall , next to main door and a kitchen . From the hallway you will enter a bright bedroom with a large closet . New blinds and living room curtains are included in sale price There's a plenty of the parking around the building , laundry room and a storage space . The new roof on the building will be finished soon Birchwood Condominium is managed by Benjamin Cobin and Company. The monthly condo monthly payment is 146.00 , plus gas charge, billing charge, common electric - total paid in October 162.47 , may vary depending on month . CondoFee includes exterior maintenance, interior common area maintenance, water and sewer , trash . Unit being offered for sale is located on the main level of East Building . Condominium is close to public transportation , walking distance to shopping , restaurants
Location
State PA
County Delaware
Area Upper Darby Twp (10416)
Zoning RESID
Rooms
Other Rooms Living Room, Primary Bedroom, Kitchen
Main Level Bedrooms 1
Interior
Interior Features Dining Area
Hot Water Electric
Heating Baseboard - Electric
Cooling Wall Unit
Flooring Fully Carpeted, Tile/Brick
Fireplace N
Heat Source Electric
Laundry Shared
Exterior
Utilities Available None
Amenities Available Common Grounds
Waterfront N
Water Access N
Accessibility None
Parking Type On Street, Parking Lot
Garage N
Building
Story 1
Unit Features Garden 1 - 4 Floors
Sewer Public Sewer
Water Public
Architectural Style Other
Level or Stories 1
Additional Building Above Grade
New Construction N
Schools
School District Upper Darby
Others
HOA Fee Include Common Area Maintenance,Ext Bldg Maint,Lawn Maintenance,Snow Removal,Trash,Water,Sewer
Senior Community No
Tax ID 16-06-01297-44
Ownership Condominium
Acceptable Financing Conventional
Listing Terms Conventional
Financing Conventional
Special Listing Condition Standard
Read Less Info
Want to know what your home might be worth? Contact us for a FREE valuation!

Our team is ready to help you sell your home for the highest possible price ASAP

Bought with Steve Tsao • BHHS Fox & Roach Wayne-Devon

Making real estate fast, fun, and stress-free!






