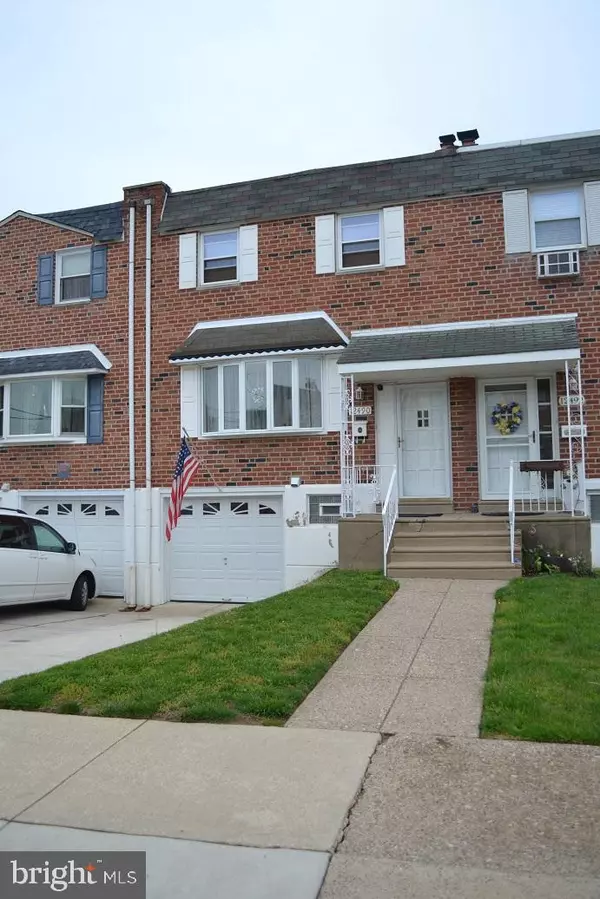$245,000
$244,900
For more information regarding the value of a property, please contact us for a free consultation.
3 Beds
1 Bath
1,360 SqFt
SOLD DATE : 07/15/2019
Key Details
Sold Price $245,000
Property Type Townhouse
Sub Type Interior Row/Townhouse
Listing Status Sold
Purchase Type For Sale
Square Footage 1,360 sqft
Price per Sqft $180
Subdivision Parkwood
MLS Listing ID PAPH795502
Sold Date 07/15/19
Style Colonial,AirLite
Bedrooms 3
Full Baths 1
HOA Y/N N
Abv Grd Liv Area 1,360
Originating Board BRIGHT
Year Built 1965
Annual Tax Amount $2,660
Tax Year 2019
Lot Size 1,905 Sqft
Acres 0.04
Lot Dimensions 20.01 x 95.21
Property Description
A Must See home located in a desirable section of Parkwood. This 3 Bedroom Row is in move in condition. Enter the home through the front foyer and up to a large Living room with wood floors, Bow window and coat closet. The basement doorway has been opened up to give a more open feel to the first floor and view into the Dining room and Kitchen from the Living room. Dining area has Hardwood floors and sliding door to rear deck. There is an updated kitchen with lots of cabinet space, a center island, C/T floor, recessed lights, SS Dishwasher, Gas range and Microwave. The second floor of the home has a master bedroom with wall to wall rugs, double closet with mirrored doors and ceiling fan. Bedroom 2 has Hardwood floors, ceiling fan and closet. Bedroom 3 has carpet, ceiling fan and large closet. The 3 piece hall bath finishes up the second floor. There is a large newly finished basement with wall to wall carpeting, recessed lights and door that leads to the fenced rear yard. The basement also has an updated laundry room and access to the garage. Some Extras include NEW Heater and Central air in 2018, NEW Hot Water tank in 2018 , NEW Concrete driveway in 2014, NEW water and sewer lines from street to house in 2014. List of upgrades and repairs attached to sellers disclosure.
Location
State PA
County Philadelphia
Area 19154 (19154)
Zoning RSA4
Rooms
Other Rooms Living Room, Dining Room, Primary Bedroom, Bedroom 2, Bedroom 3, Kitchen, Family Room, Laundry, Bathroom 1
Basement Full
Interior
Heating Forced Air
Cooling Central A/C
Heat Source Natural Gas
Exterior
Garage Inside Access
Garage Spaces 1.0
Waterfront N
Water Access N
Accessibility None
Parking Type Attached Garage, Driveway, On Street
Attached Garage 1
Total Parking Spaces 1
Garage Y
Building
Story 2
Sewer Public Sewer
Water Public
Architectural Style Colonial, AirLite
Level or Stories 2
Additional Building Above Grade, Below Grade
New Construction N
Schools
School District The School District Of Philadelphia
Others
Senior Community No
Tax ID 663183200
Ownership Fee Simple
SqFt Source Assessor
Special Listing Condition Standard
Read Less Info
Want to know what your home might be worth? Contact us for a FREE valuation!

Our team is ready to help you sell your home for the highest possible price ASAP

Bought with Steven T Hull • RE/MAX Access

Making real estate fast, fun, and stress-free!






