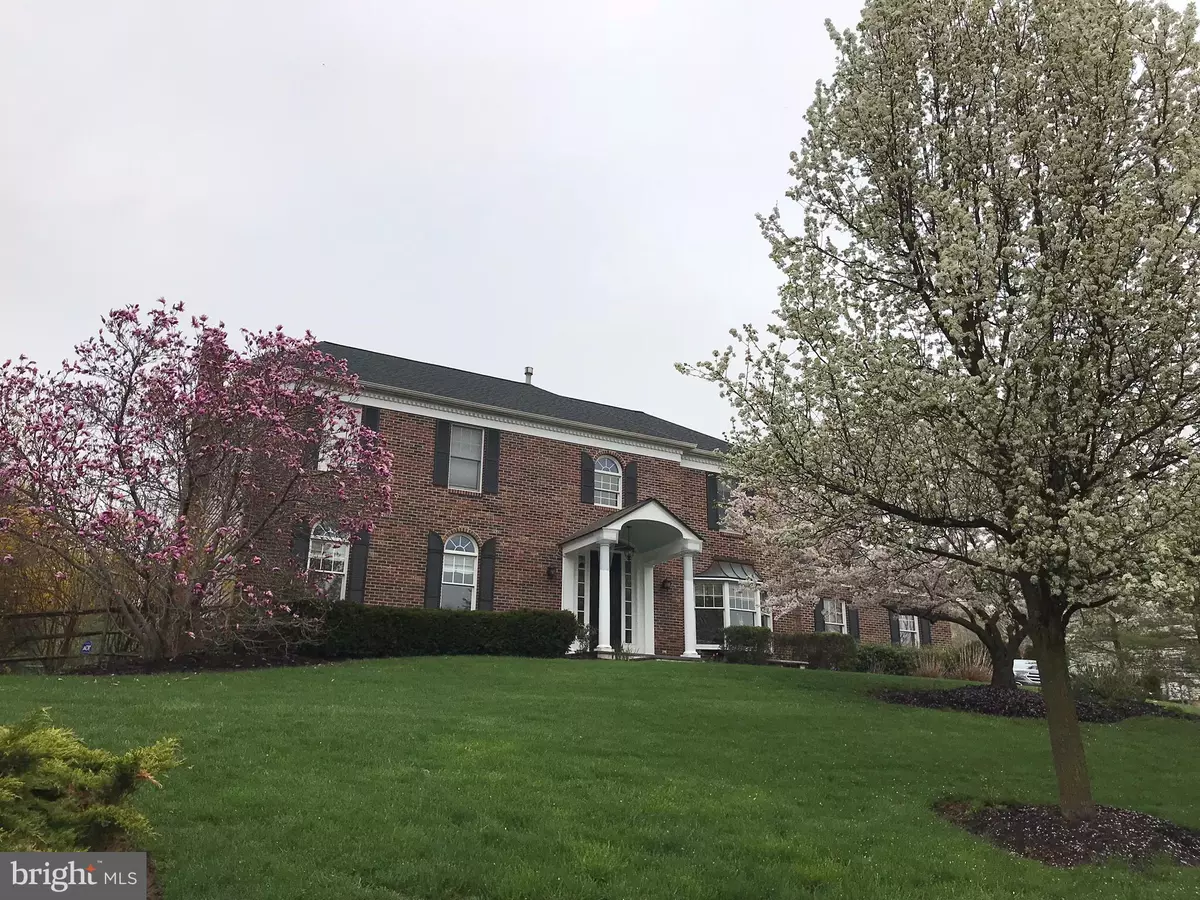$587,500
$599,900
2.1%For more information regarding the value of a property, please contact us for a free consultation.
5 Beds
4 Baths
3,148 SqFt
SOLD DATE : 07/02/2019
Key Details
Sold Price $587,500
Property Type Single Family Home
Sub Type Detached
Listing Status Sold
Purchase Type For Sale
Square Footage 3,148 sqft
Price per Sqft $186
Subdivision Doylestown Ridge
MLS Listing ID PABU464236
Sold Date 07/02/19
Style Colonial
Bedrooms 5
Full Baths 3
Half Baths 1
HOA Y/N N
Abv Grd Liv Area 3,148
Originating Board BRIGHT
Year Built 1991
Annual Tax Amount $10,986
Tax Year 2018
Lot Size 0.750 Acres
Acres 0.75
Lot Dimensions 0.00 x 0.00
Property Description
Welcome to the beautiful federal style brick front colonial located in Doylestown Township just minutes from the heart of the borough. As you walk past the gorgeously landscaped front yard and enter the home through the newly added bluestone porch, you step into the two story Center Hall. The first floor boasts a spacious Living Room and Dining Room with crown moldings and oak hardwood floors. The recently remodeled Kitchen includes hardwood floors, granite countertops, maple cabinets, an island with a gas range, double stainless steel sink, a one of a kind tile backsplash, dishwasher, desk area, and breakfast nook with a solar powered skylight. A counter separates the Kitchen and the enormous family room which has a full brick wall fireplace with an oak mantle, recessed lighting, and wall to wall carpet. The first floor also includes a powder room, mud room, and a bedroom complete with a full bath that could easily be converted into an office, with access to the two car garage on this floor as well. As you go upstairs past the chandelier and enter the charming Master Bedroom to be greeted by a large walk-in closet with a dressing area. The newly remodeled Master Bath features a large walk-in glass enclosed shower with marble tile, and a skylight. The double vanity sink and wood cabinets leave little to be desired. Three ample sized bedrooms with double closets and a recently remodeled hall bath complete the second floor. The partially finished basement includes a built in bar area, recessed lighting, pool/ping pong table, and two storage spaces. The private backyard features a patio, heated in ground pool, and gazebo all surrounded by arborvitae and pine trees. The entire backyard is fenced and would be ideal for family gatherings, cookouts, and making memories. New roof and HVAC, Central Bucks School District, this house has all you would want and is a must see!
Location
State PA
County Bucks
Area Doylestown Twp (10109)
Zoning R1
Direction Southwest
Rooms
Other Rooms Living Room, Dining Room, Primary Bedroom, Bedroom 2, Bedroom 3, Bedroom 4, Kitchen, Family Room, Basement, Foyer, Bedroom 1, Mud Room, Bathroom 1, Primary Bathroom
Basement Full, Partially Finished
Main Level Bedrooms 1
Interior
Interior Features Breakfast Area, Carpet, Chair Railings, Ceiling Fan(s), Crown Moldings, Dining Area, Entry Level Bedroom, Family Room Off Kitchen, Formal/Separate Dining Room, Kitchen - Eat-In, Kitchen - Gourmet, Kitchen - Table Space, Primary Bath(s), Recessed Lighting, Pantry, Skylight(s), Stall Shower, Walk-in Closet(s), Window Treatments, Wood Floors
Hot Water Propane
Heating Heat Pump(s)
Cooling Central A/C
Flooring Hardwood, Carpet, Ceramic Tile, Concrete, Marble, Tile/Brick
Fireplaces Number 1
Fireplaces Type Mantel(s)
Fireplace Y
Window Features Bay/Bow,Skylights
Heat Source Electric
Exterior
Exterior Feature Patio(s)
Garage Garage - Side Entry, Garage Door Opener, Inside Access
Garage Spaces 2.0
Fence Split Rail, Rear, Wood
Pool In Ground
Waterfront N
Water Access N
Roof Type Shingle
Accessibility 2+ Access Exits, 32\"+ wide Doors, 36\"+ wide Halls, Level Entry - Main
Porch Patio(s)
Parking Type Attached Garage, Driveway, On Street
Attached Garage 2
Total Parking Spaces 2
Garage Y
Building
Story 2
Foundation Concrete Perimeter
Sewer Public Sewer
Water Public
Architectural Style Colonial
Level or Stories 2
Additional Building Above Grade, Below Grade
Structure Type Dry Wall,High
New Construction N
Schools
Elementary Schools Groveland
Middle Schools Tohickon
High Schools Central Bucks High School West
School District Central Bucks
Others
Senior Community No
Tax ID 09-052-082
Ownership Fee Simple
SqFt Source Assessor
Acceptable Financing Cash, Conventional
Listing Terms Cash, Conventional
Financing Cash,Conventional
Special Listing Condition Standard
Read Less Info
Want to know what your home might be worth? Contact us for a FREE valuation!

Our team is ready to help you sell your home for the highest possible price ASAP

Bought with Michael J Sroka • Keller Williams Main Line

Making real estate fast, fun, and stress-free!

