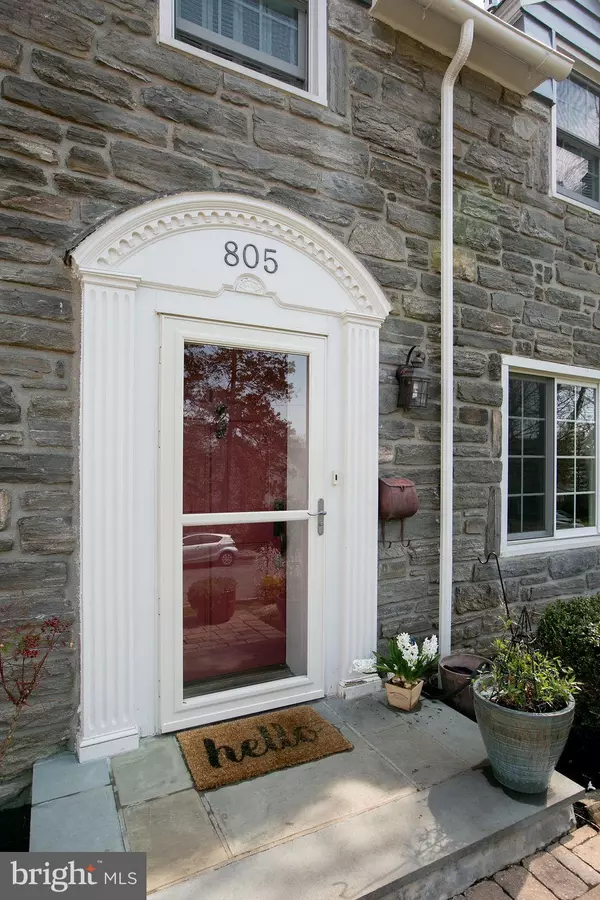$443,000
$415,000
6.7%For more information regarding the value of a property, please contact us for a free consultation.
3 Beds
2 Baths
2,262 SqFt
SOLD DATE : 07/11/2019
Key Details
Sold Price $443,000
Property Type Single Family Home
Sub Type Detached
Listing Status Sold
Purchase Type For Sale
Square Footage 2,262 sqft
Price per Sqft $195
Subdivision Penn Wynne
MLS Listing ID PADE487958
Sold Date 07/11/19
Style Colonial
Bedrooms 3
Full Baths 1
Half Baths 1
HOA Y/N N
Abv Grd Liv Area 1,810
Originating Board BRIGHT
Year Built 1941
Annual Tax Amount $6,908
Tax Year 2018
Lot Size 4,835 Sqft
Acres 0.11
Lot Dimensions 53.00 x 100.00
Property Description
Along with its tree-shaded street and mature stone homes, 805 Dover welcomes its next family adventure. Pulling up to the home you ll notice its stunning front entrance with meticulously maintained flower beds and stone walk-way leading up to the arched, classic colonial front door. Entering the home, you re greeted with hardwood floors, a large front window for natural light, and an updated gas fireplace with a dentil moulding mantel. Balancing out the fireplace are two beautiful windows with custom plantation shutters. The large floor plan provides ample space for entertaining, or cozy nights by the fire. The dining room welcomes the entertainer in you with its two custom corner cabinet built-ins, a classic detail to this colonial style home. The room comes with an updated, 6 sphere brushed bronze chandelier, perfect for any shaped dining table, and two large windows, providing plenty of light for every meal. Through the dining room, we enter the kitchen with its brand-new refrigerator, stainless steel appliances and Cesar stone counters. The texture of the stone backsplash along with the wood insert in the quaint eat-in-kitchen nook gives this heart-of-the-home a cozy, warm, and welcoming feel. Off the kitchen is access to a second entertaining space. By renovating the original garage space, the home now provides an additional living, office, or game room area that comes with custom built-in cabinets and bookshelves. On the second floor you ll find three large bedrooms and one full bathroom. The full bathroom has been updated with a dark gray vanity, nickel finish hardware, updated light fixture, and Carrara Bianco tile flooring. The first bedroom to the left has its own custom built-in dresser that was designed to fit perfectly in the dormer window. The room gives off beautiful natural light, and is large enough for any bed size, including the option of two twin beds. The second bedroom to the right is also sizable and has a built-in desk with bookshelves and provides plenty of storage. The master bedroom will have you in awe as soon as you open the door. Gorgeous hardwood floors, large floor plan, and plenty of natural light. There is a large closet in the master with access to the attic for even more storage. In the newly renovated basement, the home provides a third living / entertaining space. Whether this be a guest room, a media room, or just a place to hang out, the basement comes with a brand new bath, white, shaker -style vanity, mosaic stone flooring, and chrome finishes. The basement also provides a laundry room and storage area. The backyard is ready for any gardener with raised beds already done for your own vegetable garden. There s also a storage shed, patio for cookouts and entertaining in a level and generous lawn. Honorable mentions!! New heater / AC, new hot water heater, all new windows, and a new roof this home is truly move-in-ready with nothing but upkeep to be done for years to come. Also, Wynnewood Valley Park is just down the road along with plenty of shopping nearby. Access to the historic Wynnewood train station built in the 1870 s, the Norristown High-Speed Line, SEPTA bus routes, and scenic roads through the lower Main Line will help you get to work on time. WELCOME HOME!
Location
State PA
County Delaware
Area Haverford Twp (10422)
Zoning SINGLE FAMILY RESIDENTIAL
Rooms
Basement Full, Fully Finished
Interior
Heating Forced Air
Cooling Central A/C
Fireplaces Number 1
Fireplaces Type Gas/Propane
Fireplace Y
Heat Source Natural Gas
Exterior
Fence Wood
Water Access N
Accessibility None
Garage N
Building
Story 2
Sewer Public Sewer
Water Public
Architectural Style Colonial
Level or Stories 2
Additional Building Above Grade, Below Grade
New Construction N
Schools
School District Haverford Township
Others
Senior Community No
Tax ID 22-08-00242-00
Ownership Fee Simple
SqFt Source Estimated
Special Listing Condition Standard
Read Less Info
Want to know what your home might be worth? Contact us for a FREE valuation!

Our team is ready to help you sell your home for the highest possible price ASAP

Bought with Tyler G Wagner • Wagner Real Estate
Making real estate fast, fun, and stress-free!






