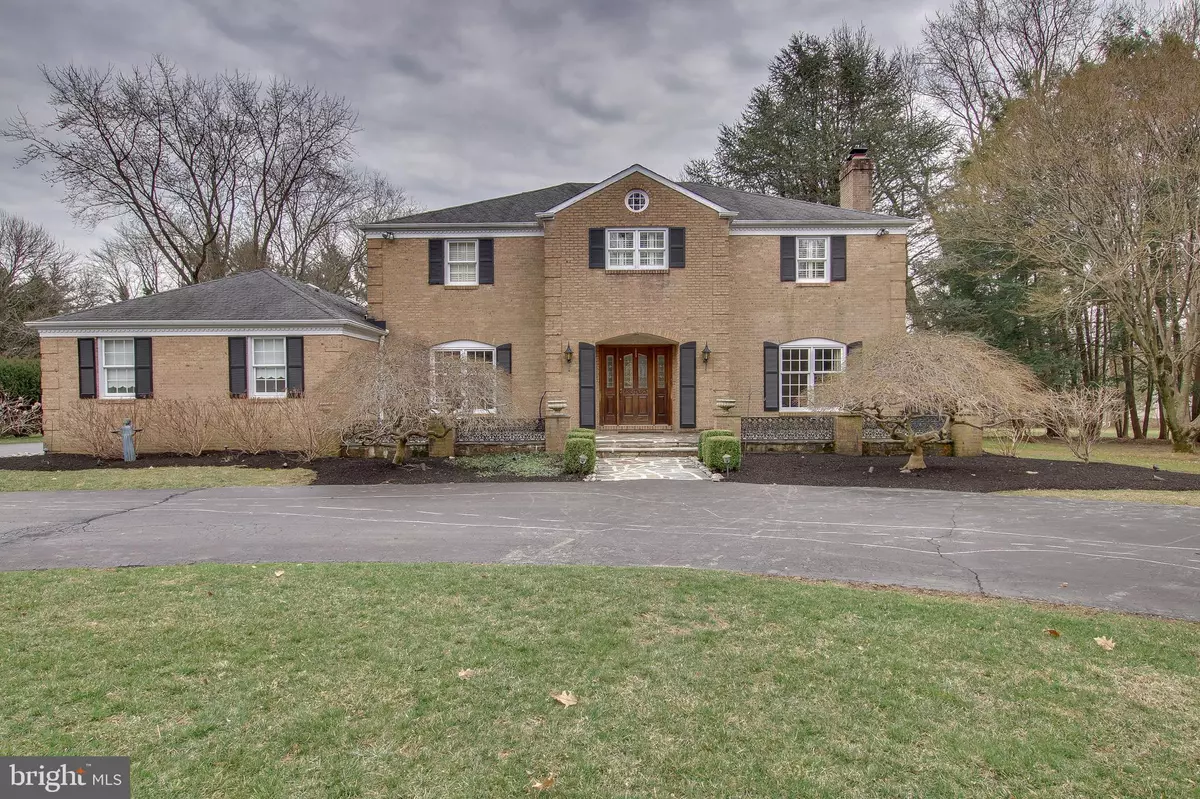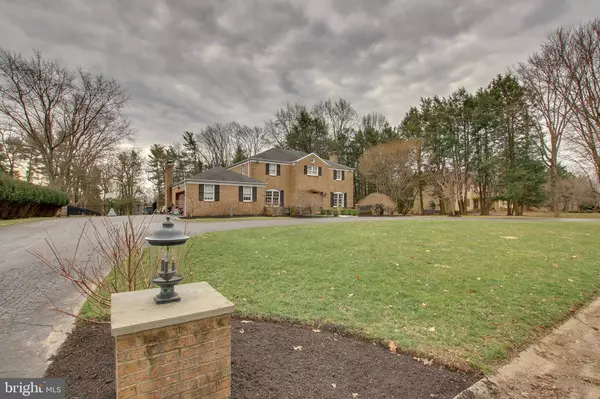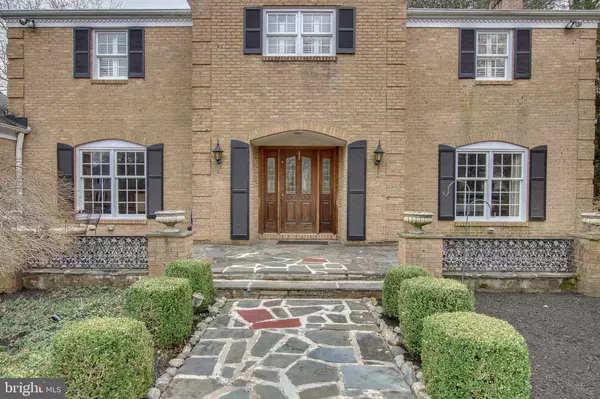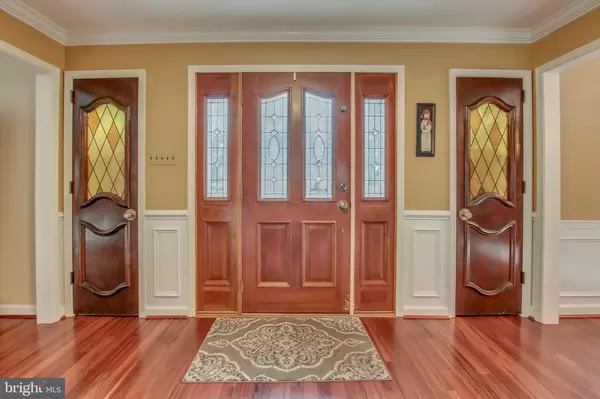$635,000
$664,000
4.4%For more information regarding the value of a property, please contact us for a free consultation.
5 Beds
3 Baths
5,405 SqFt
SOLD DATE : 07/05/2019
Key Details
Sold Price $635,000
Property Type Single Family Home
Sub Type Detached
Listing Status Sold
Purchase Type For Sale
Square Footage 5,405 sqft
Price per Sqft $117
Subdivision None Available
MLS Listing ID PADE487066
Sold Date 07/05/19
Style French,Colonial
Bedrooms 5
Full Baths 2
Half Baths 1
HOA Y/N N
Abv Grd Liv Area 3,605
Originating Board BRIGHT
Year Built 1973
Annual Tax Amount $10,235
Tax Year 2018
Lot Size 0.974 Acres
Acres 0.97
Lot Dimensions 150.00 x 293.00
Property Description
Fabulous, make this your new home! This home is immaculate. Pride in ownership shows throughout. Sitting on 1 acre of fenced in flat land this home has all the bells and whistles you are looking for. Enter into the grand foyer through the double doors. The foyer has 2 coat closets, gleaming hardwood floors which you will find in the dining room and living room as well, and awesome staircase. To the right of the foyer you will find the formal living room with a massive stone fireplace. To the left of the foyer you will enter the formal dining room with real wood wainscot and crown molding. THE KITCHEN, OH WOW! The kitchen has been completely renovated by the current owner with no expense spared. This kitchen has been featured in magazines as the kitchen to have. The Viking double stove with pot filler is the dream of every chef. The farmers sink is awesome. The ceramic tile flooring is the perfect accent. The counter tops were hand picked by the buyers. The back splash amplifies the kitchen. This truly eat in kitchen is perfect for family gatherings. The sun drenched family room with large window looking out to well manicured yard and exit to patio has a stone wall fireplace and sparkling hard wood floors. There is an oversized 2 car garage adjacent to the family room. The basement is fully finished including a bar to continue your party. Previously there was a half bath in the basement which can easily can be restored. Upstairs you will find a sizable master bedroom with ceramic tile, double sink bath en suite. There are 3 additional massive bedrooms on this level. The hall ceramic tile bath has double sink, separate shower and soaking tub. This home has plenty of large closet space in every room. On the third floor you will find another bedroom with ample closet space. Private setting home yet close to Route 1 and 476, in award winning Rose Tree Media School District. Close proximity to all Media Borough has to offer. Suburban living at its best.
Location
State PA
County Delaware
Area Upper Providence Twp (10435)
Zoning RESIDENTIAL
Rooms
Other Rooms Living Room, Dining Room, Kitchen, Family Room, Foyer, Laundry, Storage Room, Half Bath
Basement Full
Interior
Heating Forced Air
Cooling Central A/C
Heat Source Electric
Exterior
Garage Built In
Garage Spaces 2.0
Waterfront N
Water Access N
Accessibility None
Attached Garage 2
Total Parking Spaces 2
Garage Y
Building
Story 3+
Sewer Public Septic
Water Public
Architectural Style French, Colonial
Level or Stories 3+
Additional Building Above Grade, Below Grade
New Construction N
Schools
School District Rose Tree Media
Others
Senior Community No
Tax ID 35-00-00026-09
Ownership Fee Simple
SqFt Source Assessor
Special Listing Condition Standard
Read Less Info
Want to know what your home might be worth? Contact us for a FREE valuation!

Our team is ready to help you sell your home for the highest possible price ASAP

Bought with Kimberly B Brooks Miraglia • Coldwell Banker Realty

Making real estate fast, fun, and stress-free!






