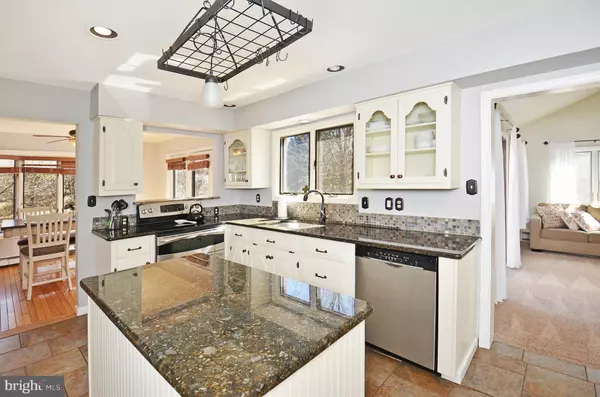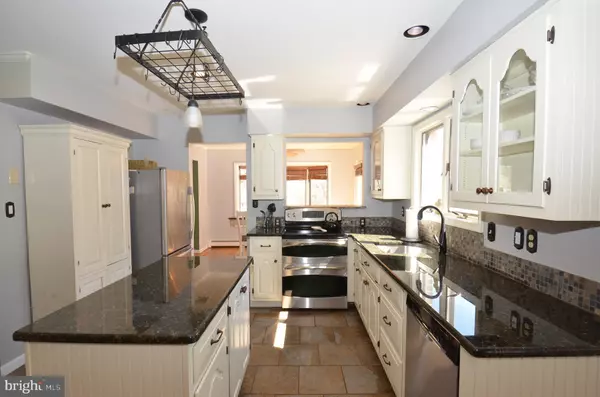$415,000
$415,000
For more information regarding the value of a property, please contact us for a free consultation.
3 Beds
3 Baths
2,980 SqFt
SOLD DATE : 07/01/2019
Key Details
Sold Price $415,000
Property Type Single Family Home
Sub Type Detached
Listing Status Sold
Purchase Type For Sale
Square Footage 2,980 sqft
Price per Sqft $139
Subdivision None Available
MLS Listing ID PAMC603320
Sold Date 07/01/19
Style Colonial
Bedrooms 3
Full Baths 2
Half Baths 1
HOA Y/N N
Abv Grd Liv Area 2,260
Originating Board BRIGHT
Year Built 1987
Annual Tax Amount $5,769
Tax Year 2018
Lot Size 1.467 Acres
Acres 1.47
Lot Dimensions 240.00 x 0.00
Property Description
Welcome to this beautiful home situated on 1.4 acres in Spring-ford SD! What a great location close to everything yet in a private setting. Enter this home by the center foyer with a painted riser stairway! Continue through the main level into a formal living room with hardwood floors and a stone fireplace with a custom mantel. Enjoy entertaining in the formal dining room that features built in shelves, hardwood floors and a sunny bay window. An additional plus is the breakfast room next to the kitchen adorned with natural sunlight. The kitchen features granite counters, upgraded backsplash, upgraded tile floors, a generous pantry, recessed lighting, custom cabinetry and a center island that leads to a large bonus room with cathedral ceilings. The bonus room is charming with an exposed brick wall and a custom-made barn door as well as sliders to the outdoor deck - this just offers a warm and welcoming space in the home! It could be used in many ways to fit your needs: playroom, office, den, bedroom and more! This level is complete with a half bath and inside access to the two-car side entry garage. Upstairs is complete with three nice sized bedrooms (once a 4th bedroom which is now converted into a large master bedroom walk in closet, could be converted back). Master bedroom en-suite includes a double vanity, jacuzzi tub and shower stall such a great place to relax after a long day. Fully finished basement has new carpets, new ceiling tiles and custom barn doors and offers a large open space for toy over flow, parties or an additional place to relax and watch tv! Outside let the kids and pets run in the fenced in back yard, hang out on the oversized deck and screened in gazebo. Park plenty of cars in the driveway! Location is key! Close to Providence Town Center, Movie Tavern, local schools, not too far from downtown Phoenixville, and easy access to 422. Home is being sold-as is, inspections welcome for informational purposes.
Location
State PA
County Montgomery
Area Upper Providence Twp (10661)
Zoning R1
Rooms
Other Rooms Living Room, Dining Room, Primary Bedroom, Bedroom 2, Bedroom 3, Kitchen, Breakfast Room, Bonus Room, Primary Bathroom
Basement Full, Fully Finished
Interior
Heating Forced Air
Cooling Central A/C
Fireplaces Number 1
Heat Source Oil
Exterior
Garage Garage - Side Entry, Inside Access
Garage Spaces 2.0
Waterfront N
Water Access N
Roof Type Shingle
Accessibility 2+ Access Exits
Parking Type Driveway, Attached Garage
Attached Garage 2
Total Parking Spaces 2
Garage Y
Building
Story 2
Sewer On Site Septic
Water Well
Architectural Style Colonial
Level or Stories 2
Additional Building Above Grade, Below Grade
New Construction N
Schools
Elementary Schools Upper Providence
School District Spring-Ford Area
Others
Senior Community No
Tax ID 61-00-01911-782
Ownership Fee Simple
SqFt Source Estimated
Special Listing Condition Standard
Read Less Info
Want to know what your home might be worth? Contact us for a FREE valuation!

Our team is ready to help you sell your home for the highest possible price ASAP

Bought with Robert Raynor • BHHS Fox & Roach-Collegeville

Making real estate fast, fun, and stress-free!






