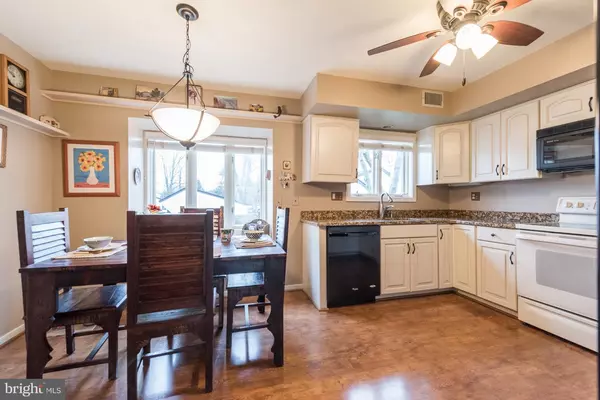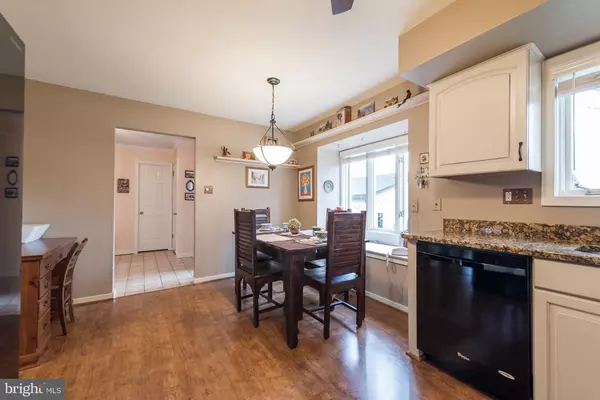$245,000
$245,000
For more information regarding the value of a property, please contact us for a free consultation.
2 Beds
3 Baths
1,980 SqFt
SOLD DATE : 07/05/2019
Key Details
Sold Price $245,000
Property Type Townhouse
Sub Type Interior Row/Townhouse
Listing Status Sold
Purchase Type For Sale
Square Footage 1,980 sqft
Price per Sqft $123
Subdivision Hersheys Mill
MLS Listing ID PACT285292
Sold Date 07/05/19
Style Contemporary
Bedrooms 2
Full Baths 2
Half Baths 1
HOA Fees $540/mo
HOA Y/N Y
Abv Grd Liv Area 1,980
Originating Board BRIGHT
Year Built 1980
Annual Tax Amount $3,181
Tax Year 2018
Lot Size 1,980 Sqft
Acres 0.05
Property Description
Welcome to Hershey's Mill, a highly-sought-after community with top-notch community facilities and amenities for year-round activities and resort-like living! The layout of this home is ideal. From the foyer, flow through to the Great Room or to the bright and airy Kitchen with white cabinetry, granite counters, lovely breakfast nook, and even more space for a desk/office setup. Adjoining the kitchen is the spacious Dining Room with sliding glass doors overlooking the backyard scenery and providing access to the patio; perfect for outdoor dining, relaxing, and entertaining. The Dining Room opens beautifully to the two-story Great Room with vaulted ceiling, skylights, wood-burning fireplace, and view to the second level. The main level also includes a Powder Room and Laundry. Built-in bookshelves accent the second-floor landing and lead to both Master Bedrooms with en-suite baths, one of which has its own private balcony. This home is in amazing condition with innumerous upgrades including Kitchen, Master Bath, ceiling fans, skylights, duct work, hot water heater, sliding glass doors, custom blinds, and new carpeting throughout! Living in Hershey's Mill grants you access to resort-style amenities including the community club house, outdoor pool, sports courts, golf club, and MORE! This ideal West Chester location offers easy access to trendy West Chester shops, restaurants, and night life, and is also central to northern hot spots like King of Prussia and Philadelphia. Be sure to schedule a showing TODAY!
Location
State PA
County Chester
Area East Goshen Twp (10353)
Zoning R2
Rooms
Other Rooms Dining Room, Primary Bedroom, Bedroom 2, Kitchen, Family Room, Laundry, Bathroom 2, Primary Bathroom, Half Bath
Interior
Interior Features Skylight(s), Ceiling Fan(s), Stall Shower, Other
Hot Water Electric
Heating Heat Pump - Electric BackUp
Cooling Central A/C
Flooring Carpet, Laminated, Hardwood
Fireplaces Number 1
Fireplaces Type Wood
Fireplace Y
Heat Source Electric
Laundry Main Floor
Exterior
Garage Spaces 1.0
Carport Spaces 1
Waterfront N
Water Access N
Roof Type Pitched,Shingle
Accessibility None
Parking Type Detached Carport
Total Parking Spaces 1
Garage N
Building
Story 2
Sewer Public Sewer
Water Public
Architectural Style Contemporary
Level or Stories 2
Additional Building Above Grade, Below Grade
New Construction N
Schools
Elementary Schools East Goshen
Middle Schools Jr Fugett
High Schools West Chester East
School District West Chester Area
Others
Pets Allowed N
HOA Fee Include Common Area Maintenance,Ext Bldg Maint,Lawn Maintenance,Snow Removal,Trash,Water,Sewer,Parking Fee,Insurance,Pool(s),Security Gate,Recreation Facility,Other
Senior Community Yes
Age Restriction 55
Tax ID 53-04A-0024
Ownership Fee Simple
SqFt Source Estimated
Acceptable Financing Conventional
Listing Terms Conventional
Financing Conventional
Special Listing Condition Standard
Read Less Info
Want to know what your home might be worth? Contact us for a FREE valuation!

Our team is ready to help you sell your home for the highest possible price ASAP

Bought with Sherry McCormack • Long & Foster Real Estate, Inc.

Making real estate fast, fun, and stress-free!






