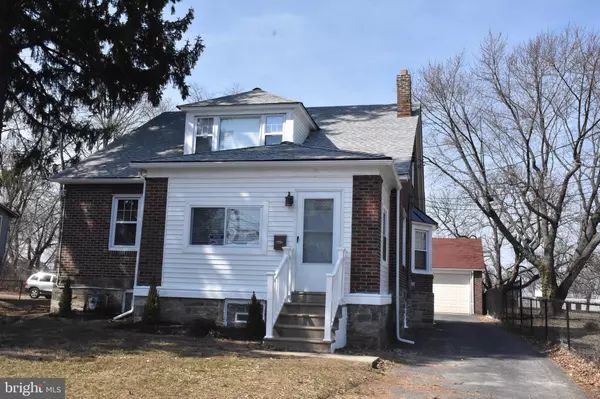$230,000
$249,900
8.0%For more information regarding the value of a property, please contact us for a free consultation.
4 Beds
3 Baths
2,122 SqFt
SOLD DATE : 06/04/2019
Key Details
Sold Price $230,000
Property Type Single Family Home
Sub Type Detached
Listing Status Sold
Purchase Type For Sale
Square Footage 2,122 sqft
Price per Sqft $108
Subdivision Yeadon
MLS Listing ID PADE439276
Sold Date 06/04/19
Style Cape Cod
Bedrooms 4
Full Baths 2
Half Baths 1
HOA Y/N N
Abv Grd Liv Area 1,872
Originating Board BRIGHT
Year Built 1950
Annual Tax Amount $7,510
Tax Year 2018
Lot Size 9,583 Sqft
Acres 0.22
Lot Dimensions 80.00 x 166.00
Property Description
Come see this fabulous remodeled single today, this home offers many excellent features that you are searching for in your next home. This solid brick home is situated on a large level lot, off street parking for 6+ vehicles, a great deck for entertaining, and a huge 2 car detached garage. When you first enter this wonderful home you have a bright enclosed heating porch with tile flooring, from there you enter into the comfortable living room with recessed lighting, fireplace, ductless AC system, and hardwood floors that flow into the dining room. There are two spacious bedrooms on the main level, with a remodeled center hall tiled bathroom. Also, on the main level is new modern kitchen with beautiful tile work, granite countertops, and stainless steel appliances. If you desire a large master bedroom you will be pleased as the entire second level is dedicated for this purpose.This room includes an updated master bathroom, with tiled walls and flooring, sitting room with stone electric fireplace, walk-in closet, new carpeting and electrical fixtures and ductless wall AC unit. If all of these still isn't enough then view the finished basement, with new tiled flooring, interment area, extra bedroom and updated 1/2 bath. The basement also includes, ample storage and a new washer and dryer. Additional features that add value to this home, new roof, exterior doors and storm doors, garage door and landscaping.
Location
State PA
County Delaware
Area Yeadon Boro (10448)
Zoning R1
Rooms
Basement Full
Main Level Bedrooms 2
Interior
Interior Features Carpet, Ceiling Fan(s), Crown Moldings, Dining Area, Primary Bath(s), Recessed Lighting, Walk-in Closet(s), Window Treatments, Wood Floors
Hot Water Natural Gas
Heating Hot Water
Cooling Ceiling Fan(s), Wall Unit
Flooring Carpet, Hardwood, Tile/Brick
Fireplaces Number 2
Fireplaces Type Fireplace - Glass Doors, Stone
Furnishings No
Fireplace Y
Heat Source Natural Gas
Laundry Basement, Dryer In Unit, Washer In Unit
Exterior
Exterior Feature Deck(s)
Garage Garage - Front Entry
Garage Spaces 7.0
Utilities Available Electric Available, Natural Gas Available, Sewer Available, Water Available
Waterfront N
Water Access N
View Trees/Woods, Street
Roof Type Shingle
Street Surface Access - Above Grade,Paved
Accessibility 32\"+ wide Doors, >84\" Garage Door
Porch Deck(s)
Parking Type Detached Garage, Driveway, Off Street, On Street
Total Parking Spaces 7
Garage Y
Building
Lot Description Cleared, Flag, Front Yard, Level, Open, Rear Yard, SideYard(s)
Story 2
Foundation Block, Brick/Mortar, Concrete Perimeter
Sewer Public Sewer
Water Public
Architectural Style Cape Cod
Level or Stories 2
Additional Building Above Grade, Below Grade
Structure Type Dry Wall
New Construction N
Schools
High Schools Penn Wood
School District William Penn
Others
Senior Community No
Tax ID 48-00-02181-00
Ownership Fee Simple
SqFt Source Assessor
Security Features Carbon Monoxide Detector(s),Smoke Detector
Acceptable Financing Cash, Conventional, FHA, VA
Horse Property N
Listing Terms Cash, Conventional, FHA, VA
Financing Cash,Conventional,FHA,VA
Special Listing Condition Standard
Read Less Info
Want to know what your home might be worth? Contact us for a FREE valuation!

Our team is ready to help you sell your home for the highest possible price ASAP

Bought with Leon Dales III • BHHS Fox & Roach-Center City Walnut

Making real estate fast, fun, and stress-free!






