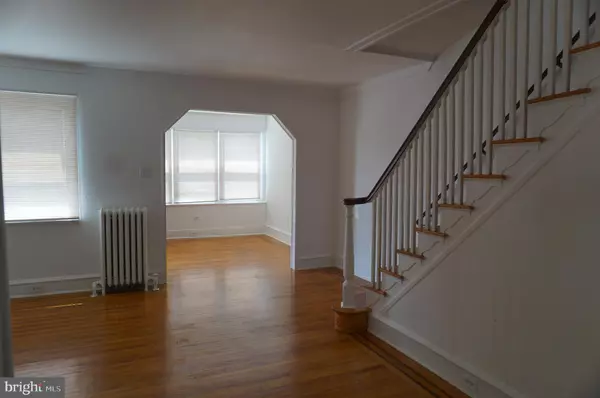$149,900
$149,900
For more information regarding the value of a property, please contact us for a free consultation.
3 Beds
1 Bath
1,302 SqFt
SOLD DATE : 06/28/2019
Key Details
Sold Price $149,900
Property Type Townhouse
Sub Type Interior Row/Townhouse
Listing Status Sold
Purchase Type For Sale
Square Footage 1,302 sqft
Price per Sqft $115
Subdivision Tacony
MLS Listing ID PAPH773866
Sold Date 06/28/19
Style Straight Thru
Bedrooms 3
Full Baths 1
HOA Y/N N
Abv Grd Liv Area 1,302
Originating Board BRIGHT
Year Built 1947
Annual Tax Amount $1,737
Tax Year 2019
Lot Size 1,406 Sqft
Acres 0.03
Lot Dimensions 15.62 x 90.00
Property Description
Great opportunity to own a beautifully remodeled 3 bedroom 1 bath row home in Tacony that comes with a 1-year home warranty! This home features original, well maintained beautiful oak hardwood floors throughout the house with dark mahogany inlay around perimeter. The main level of the home features a large sun room with plenty of windows for the lots of natural light. The main level also has a large living room, dining room and brand new kitchen with ceramic tile floor, granite countertops and stainless steel appliances including dishwasher, under mount sink with garbage disposal and large kitchen pantry. The upper level of the home features 3 large bedrooms and a 3 piece ceramic tile hall bath. The lower level of the home is full with high ceilings and laundry area with washer, dryer, utility sink and extra refrigerator just waiting to be finished.
Location
State PA
County Philadelphia
Area 19135 (19135)
Zoning RSA5
Direction East
Rooms
Basement Daylight, Full
Main Level Bedrooms 3
Interior
Interior Features Ceiling Fan(s), Formal/Separate Dining Room, Kitchen - Eat-In, Pantry, Skylight(s), Wood Floors, Upgraded Countertops
Hot Water Natural Gas
Heating Radiant
Cooling None
Flooring Hardwood
Equipment Built-In Microwave, Built-In Range, Dishwasher, Extra Refrigerator/Freezer, Refrigerator
Fireplace N
Appliance Built-In Microwave, Built-In Range, Dishwasher, Extra Refrigerator/Freezer, Refrigerator
Heat Source Natural Gas
Laundry Basement
Exterior
Waterfront N
Water Access N
Roof Type Flat
Accessibility None
Garage N
Building
Story 2
Sewer Public Sewer
Water Public
Architectural Style Straight Thru
Level or Stories 2
Additional Building Above Grade, Below Grade
New Construction N
Schools
School District The School District Of Philadelphia
Others
Senior Community No
Tax ID 412379300
Ownership Fee Simple
SqFt Source Assessor
Acceptable Financing Cash, Conventional, FHA, VA
Listing Terms Cash, Conventional, FHA, VA
Financing Cash,Conventional,FHA,VA
Special Listing Condition Standard
Read Less Info
Want to know what your home might be worth? Contact us for a FREE valuation!

Our team is ready to help you sell your home for the highest possible price ASAP

Bought with Glory Zoet Morales • Giraldo Real Estate Group

Making real estate fast, fun, and stress-free!






