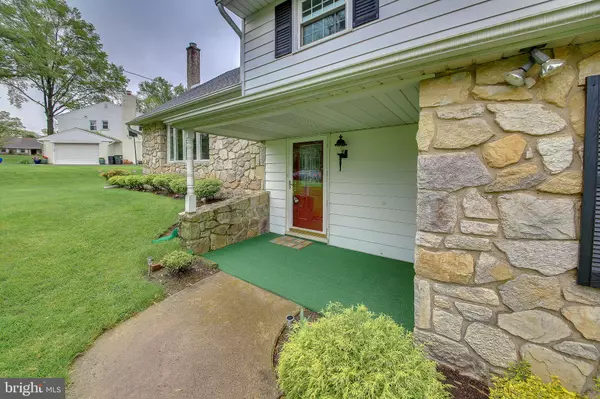$410,000
$419,000
2.1%For more information regarding the value of a property, please contact us for a free consultation.
3 Beds
2 Baths
0.46 Acres Lot
SOLD DATE : 06/28/2019
Key Details
Sold Price $410,000
Property Type Single Family Home
Sub Type Detached
Listing Status Sold
Purchase Type For Sale
Subdivision College Park
MLS Listing ID PABU468590
Sold Date 06/28/19
Style Split Level
Bedrooms 3
Full Baths 2
HOA Y/N N
Originating Board BRIGHT
Year Built 1969
Annual Tax Amount $5,019
Tax Year 2018
Lot Size 0.459 Acres
Acres 0.46
Lot Dimensions 100.00 x 200.00
Property Description
Welcome to 16 Highspire Rd. A beautiful update home in the community of College Park in Richboro PA and located in the Council Rock school district. This home sits on a size lot of 100 X 200. Home features are: three bedrooms, two and one half baths, formal dining room, living room, family room with stone fireplace, engineered flooring and laundry on the 1st floor. The home has an unfinished upper level of 19 x 19 that has electric and central air waiting for your finishing touches! This room is perfect for a fourth bedroom or can be easily finished as a master suite. The eat-in kitchen has been update fully with granite counter tops, backsplash, ceramic tiles, and stainless steel appliances. Home features replacement windows throughout, including two bay windows, replacement siding with extra insulation, gas heat and central air. The roof was replaced in 2013. The three season s room off the rear of the family room provides a perfect place to relax with a book in hand or spend time with the family. Water and sewer for the property is public but the owner has maintained a private well which is used for the outside faucets. The beautiful open back yard has a few trees and a shed for extra storage.
Location
State PA
County Bucks
Area Northampton Twp (10131)
Zoning R2
Rooms
Other Rooms Living Room, Dining Room, Primary Bedroom, Bedroom 2, Bedroom 3, Kitchen, Family Room, Bathroom 1, Attic, Primary Bathroom, Half Bath
Basement Partial, Partially Finished
Interior
Interior Features Attic, Ceiling Fan(s), Kitchen - Eat-In, Recessed Lighting, Wood Floors
Hot Water Natural Gas
Heating Baseboard - Hot Water
Cooling Central A/C
Fireplaces Number 2
Fireplaces Type Stone
Equipment Stainless Steel Appliances
Fireplace Y
Appliance Stainless Steel Appliances
Heat Source Natural Gas
Laundry Main Floor
Exterior
Garage Garage - Side Entry
Garage Spaces 2.0
Waterfront N
Water Access N
Roof Type Shingle
Accessibility None
Parking Type Attached Garage, Driveway
Attached Garage 2
Total Parking Spaces 2
Garage Y
Building
Story 1
Sewer Public Sewer
Water Public
Architectural Style Split Level
Level or Stories 1
Additional Building Above Grade, Below Grade
New Construction N
Schools
School District Council Rock
Others
Senior Community No
Tax ID 31-044-013
Ownership Fee Simple
SqFt Source Assessor
Acceptable Financing Cash, FHA, Conventional
Horse Property N
Listing Terms Cash, FHA, Conventional
Financing Cash,FHA,Conventional
Special Listing Condition Standard
Read Less Info
Want to know what your home might be worth? Contact us for a FREE valuation!

Our team is ready to help you sell your home for the highest possible price ASAP

Bought with Colleen Sabina • Keller Williams Real Estate Tri-County

Making real estate fast, fun, and stress-free!






