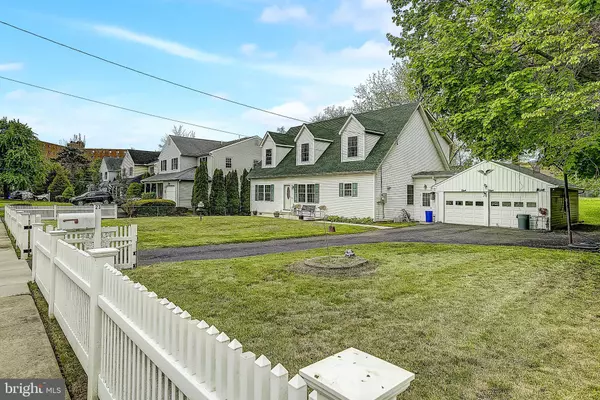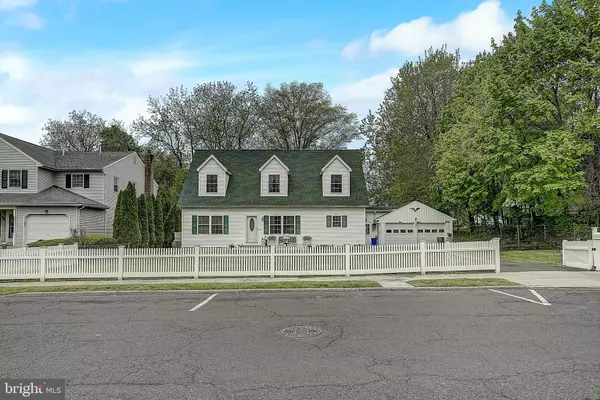$363,000
$370,000
1.9%For more information regarding the value of a property, please contact us for a free consultation.
3 Beds
3 Baths
2,387 SqFt
SOLD DATE : 06/24/2019
Key Details
Sold Price $363,000
Property Type Single Family Home
Sub Type Detached
Listing Status Sold
Purchase Type For Sale
Square Footage 2,387 sqft
Price per Sqft $152
Subdivision Aisling
MLS Listing ID PAMC606460
Sold Date 06/24/19
Style Colonial
Bedrooms 3
Full Baths 2
Half Baths 1
HOA Y/N N
Abv Grd Liv Area 2,387
Originating Board BRIGHT
Year Built 2009
Annual Tax Amount $7,469
Tax Year 2019
Lot Size 0.513 Acres
Acres 0.51
Lot Dimensions 96.00 x 0.00
Property Description
This 10 year young 2-story Colonial in the Hatboro-Horsham school district and in the heart of Hatboro is an entertainer's dream! Whether it's inside or outside, this home will check off everything on your must-have list! This was a complete rebuild in 2009 and now contains a first-floor master bedroom, with full bathroom and a large walk-in closet. The family room is huge and is the central focus of the home featuring sliders to the rear deck and fenced in yard. The kitchen contains ample oak cabinetry, upgraded appliances, and granite countertops and allows for a cozy eat-in area or a formal dinner in the separate dining room. The first-floor laundry allows for convenient living. The second floor contains two very large bedrooms with walk-in closets and a 2nd-floor family/recreation room. The roof, HVAC, and hot water heater systems were all replaced in 2017/2018, which allow for peace of mind when moving into this home. An oversized 2 car garage with ample storage is connected to the home via a breezeway. Plus, it's only minutes to Septa R2 Hatboro train station and to quaint downtown Hatboro, restaurants and shopping. Easy access to Routes 611 and 263, making your commute easy. This is the home you've been waiting for!
Location
State PA
County Montgomery
Area Hatboro Boro (10608)
Zoning R2
Rooms
Other Rooms Living Room, Dining Room, Primary Bedroom, Bedroom 2, Bedroom 3, Kitchen, Family Room, Breakfast Room, Primary Bathroom, Full Bath, Half Bath
Main Level Bedrooms 1
Interior
Interior Features Carpet, Ceiling Fan(s), Combination Dining/Living, Dining Area, Entry Level Bedroom, Floor Plan - Open, Formal/Separate Dining Room, Kitchen - Eat-In, Upgraded Countertops, Stall Shower, Primary Bath(s), Walk-in Closet(s)
Hot Water Electric
Heating Forced Air
Cooling Central A/C
Flooring Laminated, Fully Carpeted
Fireplaces Number 1
Equipment Built-In Range, Built-In Microwave, Dishwasher, Disposal, Dryer, Energy Efficient Appliances, Exhaust Fan, Oven/Range - Electric, Washer
Fireplace Y
Window Features Insulated
Appliance Built-In Range, Built-In Microwave, Dishwasher, Disposal, Dryer, Energy Efficient Appliances, Exhaust Fan, Oven/Range - Electric, Washer
Heat Source Natural Gas
Laundry Main Floor
Exterior
Garage Garage - Front Entry, Garage Door Opener, Inside Access, Oversized
Garage Spaces 5.0
Fence Wood
Utilities Available Cable TV, Phone
Waterfront N
Water Access N
Roof Type Shingle
Accessibility None
Attached Garage 2
Total Parking Spaces 5
Garage Y
Building
Lot Description Front Yard, Level, Rear Yard
Story 2
Sewer Public Sewer
Water Public
Architectural Style Colonial
Level or Stories 2
Additional Building Above Grade, Below Grade
Structure Type 9'+ Ceilings
New Construction N
Schools
School District Hatboro-Horsham
Others
Pets Allowed N
Senior Community No
Tax ID 08-00-04921-003
Ownership Fee Simple
SqFt Source Assessor
Acceptable Financing Conventional, FHA, VA
Horse Property N
Listing Terms Conventional, FHA, VA
Financing Conventional,FHA,VA
Special Listing Condition Standard
Read Less Info
Want to know what your home might be worth? Contact us for a FREE valuation!

Our team is ready to help you sell your home for the highest possible price ASAP

Bought with Timothy Stringer • Entourage Elite Real Estate-Conshohocken

Making real estate fast, fun, and stress-free!






