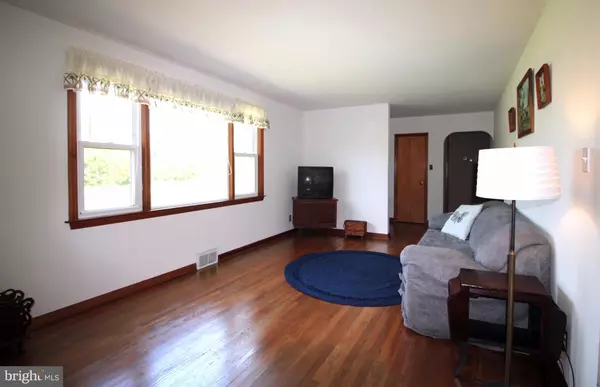$245,000
$239,900
2.1%For more information regarding the value of a property, please contact us for a free consultation.
3 Beds
2 Baths
1,430 SqFt
SOLD DATE : 06/20/2019
Key Details
Sold Price $245,000
Property Type Single Family Home
Sub Type Detached
Listing Status Sold
Purchase Type For Sale
Square Footage 1,430 sqft
Price per Sqft $171
Subdivision Rosedale
MLS Listing ID PABU467620
Sold Date 06/20/19
Style Ranch/Rambler
Bedrooms 3
Full Baths 1
Half Baths 1
HOA Y/N N
Abv Grd Liv Area 1,430
Originating Board BRIGHT
Year Built 1955
Annual Tax Amount $3,817
Tax Year 2018
Lot Size 1.389 Acres
Acres 1.39
Lot Dimensions 179.00 x 338.00
Property Description
Priced to sell, this 1955 home boats many original features including original hardwood floors, the original farm sink and countertops, and original 3-light entry door. Enter into the huge eat-in-kitchen with gorgeous views of the backyard, stream, and farmland beyond. The kitchen has its original layout with white porcelain farm sink, 1950s countertops and solid wood cabinets. A large arched entry leads to the spacious living room with original hardwood floors and picture window. The hardwood floors continue throughout the bedrooms. The freshly painted master bedroom is bright and spacious. The next bedroom is large and contains a spacious closet and built-in cabinets. The third bedroom is carpeted. Room for storage is everywhere with a full basement with washer and dryer included, walk up attic with floor, and storage loft in the attached garage via the breezeway. Easy 2 minute drive to the new St. Lukes hospital, 5 minutes to 476 entrance, the area' premier Veterinary Hospital a minute away, and Target, Wawa and all the conveniences 5 minutes away. All this an you'd never know it sitting in your serene and beautiful backyard. There are few single family ranchers in this price range, so it will go quick!
Location
State PA
County Bucks
Area Milford Twp (10123)
Zoning RD
Direction North
Rooms
Other Rooms Living Room, Primary Bedroom, Bedroom 2, Kitchen, Basement, Bedroom 1, Attic, Full Bath, Half Bath
Basement Full
Main Level Bedrooms 3
Interior
Interior Features Attic, Attic/House Fan, Built-Ins, Carpet, Ceiling Fan(s), Combination Kitchen/Dining, Entry Level Bedroom, Kitchen - Eat-In, Laundry Chute, Water Treat System, Wood Floors
Hot Water Electric
Heating Forced Air
Cooling Attic Fan, Ceiling Fan(s)
Flooring Hardwood, Partially Carpeted, Vinyl
Furnishings No
Fireplace N
Heat Source Oil
Laundry Basement
Exterior
Exterior Feature Breezeway, Patio(s), Porch(es)
Garage Garage - Front Entry, Garage Door Opener, Inside Access, Additional Storage Area
Garage Spaces 7.0
Utilities Available Cable TV, Phone, Natural Gas Available, Water Available
Waterfront N
Water Access N
View Creek/Stream, Pasture
Roof Type Asphalt
Accessibility None
Porch Breezeway, Patio(s), Porch(es)
Parking Type Attached Garage, Driveway
Attached Garage 1
Total Parking Spaces 7
Garage Y
Building
Lot Description Backs to Trees, Front Yard, Irregular
Story 1.5
Sewer Public Sewer
Water Well
Architectural Style Ranch/Rambler
Level or Stories 1.5
Additional Building Above Grade, Below Grade
New Construction N
Schools
School District Quakertown Community
Others
Pets Allowed Y
Senior Community No
Tax ID 23-018-005
Ownership Fee Simple
SqFt Source Assessor
Acceptable Financing Conventional, Cash, FHA, FHA 203(b), VA
Horse Property N
Listing Terms Conventional, Cash, FHA, FHA 203(b), VA
Financing Conventional,Cash,FHA,FHA 203(b),VA
Special Listing Condition Standard
Pets Description Cats OK, Dogs OK
Read Less Info
Want to know what your home might be worth? Contact us for a FREE valuation!

Our team is ready to help you sell your home for the highest possible price ASAP

Bought with Connie Hunsberger • BHHS Fox & Roach - Harleysville

Making real estate fast, fun, and stress-free!






