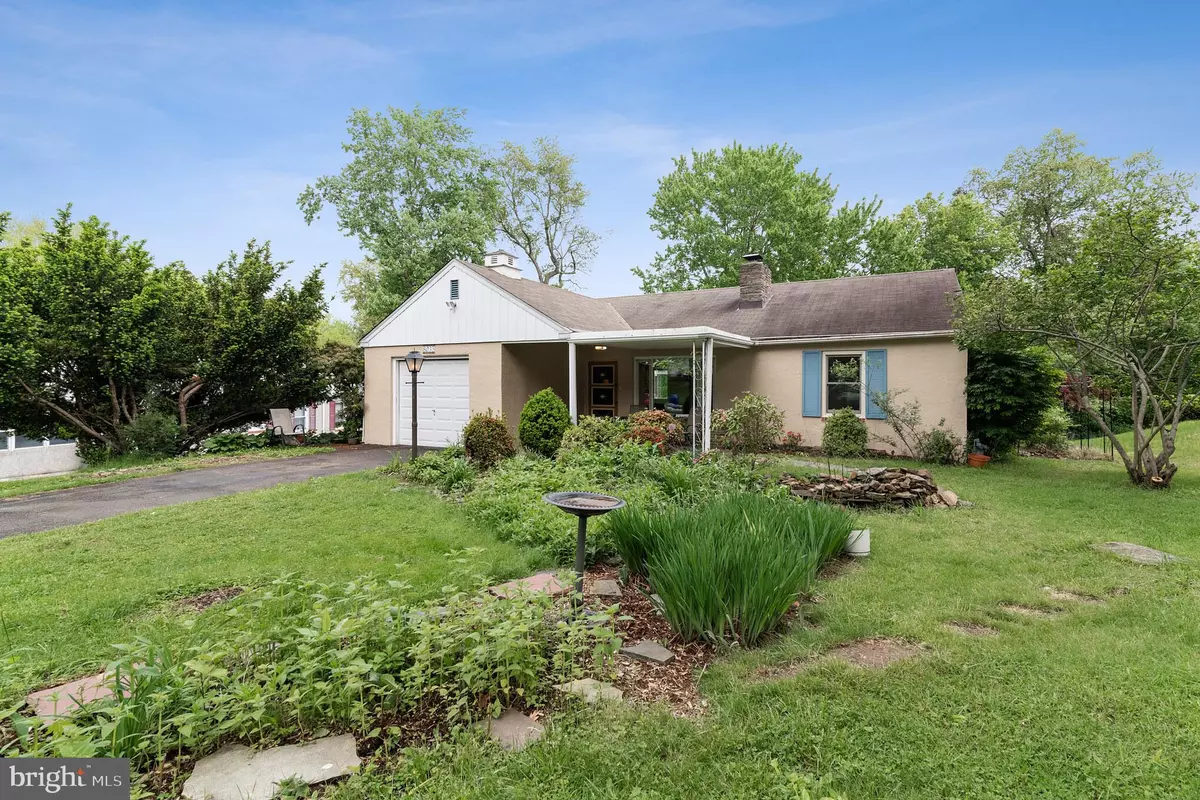$240,000
$245,000
2.0%For more information regarding the value of a property, please contact us for a free consultation.
3 Beds
2 Baths
1,252 SqFt
SOLD DATE : 06/21/2019
Key Details
Sold Price $240,000
Property Type Single Family Home
Sub Type Detached
Listing Status Sold
Purchase Type For Sale
Square Footage 1,252 sqft
Price per Sqft $191
Subdivision None Available
MLS Listing ID PAMC609672
Sold Date 06/21/19
Style Ranch/Rambler
Bedrooms 3
Full Baths 2
HOA Y/N N
Abv Grd Liv Area 1,252
Originating Board BRIGHT
Year Built 1950
Annual Tax Amount $7,597
Tax Year 2020
Lot Size 0.285 Acres
Acres 0.28
Lot Dimensions 82.00 x 0.00
Property Description
DOWNSIZER'S DREAM! Looking to downsize but still need the comforts of a bigger home? This is definitely the one! This lovely rancher has everything you need plus everything you want: an open floor plan, gorgeous stone fireplace in the living room/family area with picturesque window looking onto the front yard and garden, an updated, modern and spacious kitchen with peninsula featuring beautiful cabinetry, stainless steel appliances, glass tile backsplash and pendant lighting. What about dining? Make the dining space formal or casual; there is enough room for whichever you prefer. Down the hall is the master bedroom with a gorgeous remodeled master bathroom (specifically designed to be wheelchair accessible), double sinks and multiple spray shower head. A wall length closet offers all the storage you need for clothing and accessories. A serene second bedroom and nicely done full bathroom, along with a coat closet, and user-friendly laundry room complete this level. The lower level of this petite wonder provides as much usable space as the upstairs. The landing at the bottom of the steps can accommodate a desk or workspace, hobby area, artwork, seating or storage. A multi-purpose room is such a delightful surprise! Use it as the third bedroom, (perfectly legitimate to do so, as it has two points of egress and a cedar closet), another gathering spot for TV watching, gaming, reading and the like, recreation room, or whatever you need. The room is spacious, has pretty and comfortable cork flooring, a drop ceiling, its own entrance/exit to the back of the house, an Anderson window and aforementioned cedar closet. Next door is another room which can be used as a playroom, office, media space or storage. There is a separate utility/workshop area and more storage area in a clean and accessible crawlspace. If that is not enough, the house features a brand new deck (will be completed by 5/30), landscaped front back and side yards, long driveway, one car garage and plenty of street parking. Electricity bills are kept to a minimum with solar panels on the back part of the roof. Earliest presentation of offers will take place on Monday, 5/20/19 after the Open House takes place on Sunday, 5/19/19. There is a long list of improvements and updates made to this special property! See uploaded document to see them all.
Location
State PA
County Montgomery
Area Cheltenham Twp (10631)
Zoning R4
Rooms
Other Rooms Dining Room, Kitchen, Family Room, Basement, Utility Room, Workshop, Hobby Room
Basement Full, Partially Finished, Rear Entrance, Walkout Level, Windows, Other, Connecting Stairway
Main Level Bedrooms 2
Interior
Interior Features Floor Plan - Open, Stall Shower, Breakfast Area, Cedar Closet(s), Ceiling Fan(s), Combination Kitchen/Dining, Combination Dining/Living, Primary Bath(s), Recessed Lighting, Other
Hot Water Natural Gas
Heating Solar - Active
Cooling Central A/C
Flooring Hardwood, Other
Fireplaces Number 1
Fireplaces Type Stone, Wood
Equipment Cooktop, Dishwasher, Disposal
Furnishings No
Fireplace Y
Window Features Bay/Bow
Appliance Cooktop, Dishwasher, Disposal
Heat Source Solar
Laundry Main Floor
Exterior
Garage Garage - Front Entry, Garage Door Opener
Garage Spaces 1.0
Waterfront N
Water Access N
View Garden/Lawn, Street, Other, Trees/Woods
Roof Type Asbestos Shingle
Accessibility Level Entry - Main, Grab Bars Mod, Other
Parking Type Attached Garage, On Street, Driveway
Attached Garage 1
Total Parking Spaces 1
Garage Y
Building
Story 1
Sewer Public Sewer
Water Public
Architectural Style Ranch/Rambler
Level or Stories 1
Additional Building Above Grade, Below Grade
New Construction N
Schools
Elementary Schools Cheltenham
Middle Schools Cedarbrook
High Schools Cheltenham
School District Cheltenham
Others
Pets Allowed Y
HOA Fee Include None
Senior Community No
Tax ID 31-00-13126-001
Ownership Fee Simple
SqFt Source Assessor
Acceptable Financing Cash, Conventional, FHA
Horse Property N
Listing Terms Cash, Conventional, FHA
Financing Cash,Conventional,FHA
Special Listing Condition Standard
Pets Description Cats OK, Dogs OK
Read Less Info
Want to know what your home might be worth? Contact us for a FREE valuation!

Our team is ready to help you sell your home for the highest possible price ASAP

Bought with Cassandra Michele Lukasiewicz • BHHS Fox & Roach-Jenkintown

Making real estate fast, fun, and stress-free!

