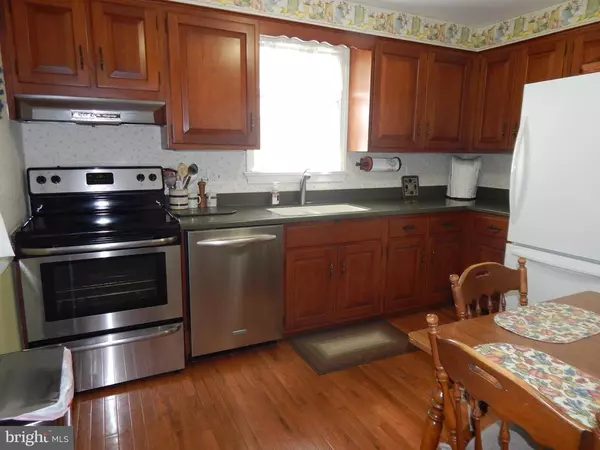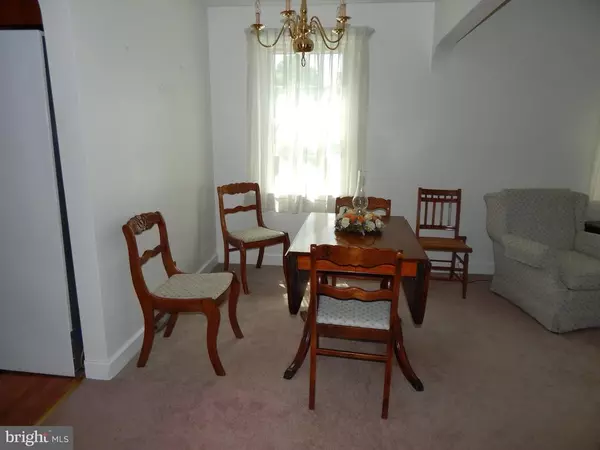$280,000
$284,900
1.7%For more information regarding the value of a property, please contact us for a free consultation.
3 Beds
1 Bath
1,767 SqFt
SOLD DATE : 06/19/2019
Key Details
Sold Price $280,000
Property Type Single Family Home
Sub Type Detached
Listing Status Sold
Purchase Type For Sale
Square Footage 1,767 sqft
Price per Sqft $158
Subdivision None Available
MLS Listing ID PAMC609542
Sold Date 06/19/19
Style Cape Cod
Bedrooms 3
Full Baths 1
HOA Y/N N
Abv Grd Liv Area 1,767
Originating Board BRIGHT
Year Built 1950
Annual Tax Amount $5,108
Tax Year 2020
Lot Size 0.746 Acres
Acres 0.75
Lot Dimensions 150.00 x 216
Property Description
Limerick Township is where this absolutely great property with charm, character, and potential is wating for new owners. The well-maintained brick cape cod boasts a bright & cheery sun room that leads to an updated eat in kitchen with hardwood floors, Corian countertops and loads of cabinet space. The adjacent dining area is situated between the kitchen & the spacious living room with all to wall carpet. 3 comfortably sized bedrooms and a hall bath complete the main living area. The 2nd level can easily be finished into a large bedroom & bath. Some mechanicals all are ready run to the second level and closets are built in. The lower level is finished nicely with a wood fireplace with stove insert, adding another 750 SF of living area. The laundry room & shower & double sinks are located in the unfinished area of the basement along with the 3-yr. oil hot air heater. A breezeway leads to the 2-story 2-car detached garage with electric & storage. Replacement windows, newer well pump, hot water heater, & generator hookup adds value to this fine home. All of this situated on a 3/4-acre lot.
Location
State PA
County Montgomery
Area Limerick Twp (10637)
Zoning R3
Rooms
Other Rooms Living Room, Dining Room, Bedroom 2, Bedroom 3, Kitchen, Family Room, Bedroom 1, Sun/Florida Room, Storage Room
Basement Fully Finished, Heated, Interior Access, Improved, Outside Entrance, Rear Entrance, Walkout Stairs
Main Level Bedrooms 3
Interior
Interior Features Carpet, Chair Railings, Dining Area, Floor Plan - Traditional, Kitchen - Eat-In, Upgraded Countertops, Wood Floors
Hot Water Electric
Cooling Central A/C
Fireplaces Number 1
Fireplaces Type Brick, Screen
Equipment Dishwasher, Oven - Self Cleaning, Oven/Range - Electric, Water Conditioner - Owned, Water Heater
Fireplace Y
Window Features Double Pane,Energy Efficient,Replacement,Screens
Appliance Dishwasher, Oven - Self Cleaning, Oven/Range - Electric, Water Conditioner - Owned, Water Heater
Heat Source Oil
Laundry Basement
Exterior
Exterior Feature Breezeway, Brick
Garage Garage - Side Entry, Garage Door Opener, Oversized
Garage Spaces 8.0
Waterfront N
Water Access N
Roof Type Shingle
Street Surface Black Top,Paved
Accessibility None
Porch Breezeway, Brick
Road Frontage Boro/Township
Parking Type Detached Garage, Driveway
Total Parking Spaces 8
Garage Y
Building
Lot Description Front Yard, Landscaping, Level, Not In Development, Partly Wooded, Rear Yard, Rural, SideYard(s)
Story 1.5
Foundation Block
Sewer Public Sewer
Water Well
Architectural Style Cape Cod
Level or Stories 1.5
Additional Building Above Grade, Below Grade
Structure Type Dry Wall,Plaster Walls
New Construction N
Schools
School District Spring-Ford Area
Others
Senior Community No
Tax ID 37-00-00112-004
Ownership Fee Simple
SqFt Source Assessor
Security Features Smoke Detector
Acceptable Financing Cash, Conventional, FHA, USDA, VA
Listing Terms Cash, Conventional, FHA, USDA, VA
Financing Cash,Conventional,FHA,USDA,VA
Special Listing Condition Standard
Read Less Info
Want to know what your home might be worth? Contact us for a FREE valuation!

Our team is ready to help you sell your home for the highest possible price ASAP

Bought with Bonnie Pappas • Springer Realty Group

Making real estate fast, fun, and stress-free!






