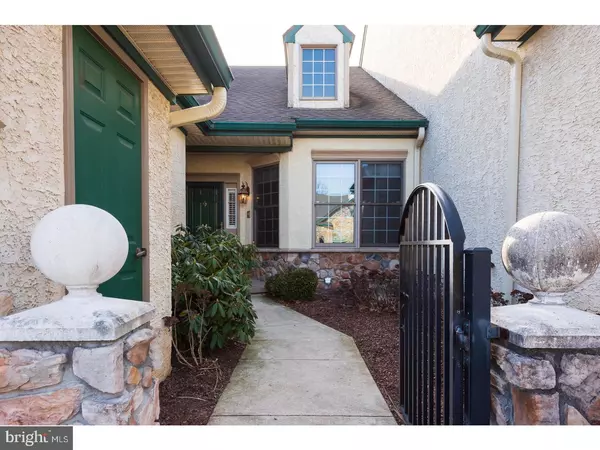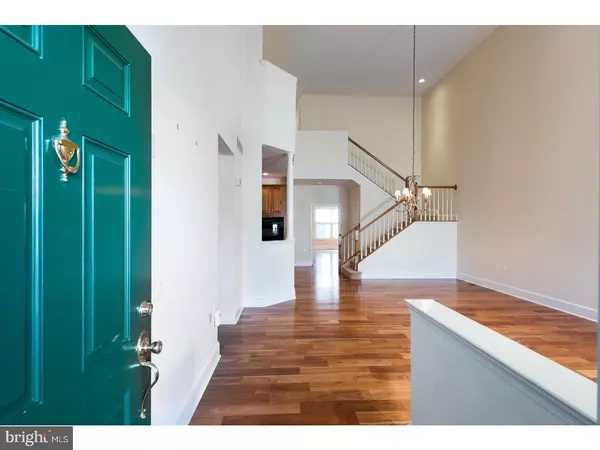$489,000
$495,000
1.2%For more information regarding the value of a property, please contact us for a free consultation.
3 Beds
3 Baths
2,940 SqFt
SOLD DATE : 06/14/2019
Key Details
Sold Price $489,000
Property Type Townhouse
Sub Type Interior Row/Townhouse
Listing Status Sold
Purchase Type For Sale
Square Footage 2,940 sqft
Price per Sqft $166
Subdivision Hersheys Mill
MLS Listing ID PACT417368
Sold Date 06/14/19
Style Colonial,Carriage House
Bedrooms 3
Full Baths 3
HOA Fees $453/qua
HOA Y/N Y
Abv Grd Liv Area 2,940
Originating Board BRIGHT
Year Built 2001
Annual Tax Amount $7,481
Tax Year 2018
Lot Size 2,614 Sqft
Acres 0.06
Lot Dimensions 0.00 x 0.00
Property Description
As you enter, the first thing that catches your eyes are the magnificent wood floors and the soaring ceilings. This spacious and inviting floor plan of The Chablis model offers a Living Room, Dining Room, open updated Kitchen with Granite counter tops and newer upgraded appliances. The Kitchen opens to the Breakfast Room and is adjacent to the large Family Room with sliding Doors out to the private Deck. The Master Bedroom with walk-in closet will fit all your furniture and wait until you see the beautiful updated Master Bath with double sink, soaking tub and stall shower. Also, on the Main Level is an Office/Den/Bedroom with another full Bath right next to it. The loft area could be a guest suite with open area, a Bedroom, full Bath and extra storage closet. The unfinished Lower Level is huge (it s the foot print of the house) so you have plenty of room for storage. All this and an attached oversized two car Garage. Yardley Village has remediated the stucco and replaced most of it with Hardie Board . There is ample guest parking throughout the Village. Hershey's Mill is a Gated (with 24 hour Security), ACTIVE 55+ community that is located close to Major Highways, public Transportation and two excellent Hospitals. Some of the best restaurants in the Philadelphia area are close by in the towns of Malvern and West Chester. Walking trails, tennis, pool and Library are just a few of the exceptional amenities.
Location
State PA
County Chester
Area East Goshen Twp (10353)
Zoning R2
Rooms
Other Rooms Living Room, Dining Room, Primary Bedroom, Bedroom 2, Kitchen, Family Room, Basement, Breakfast Room, Bedroom 1, Laundry, Loft, Primary Bathroom, Full Bath
Basement Daylight, Full, Daylight, Partial, Unfinished, Windows
Main Level Bedrooms 2
Interior
Interior Features Carpet, Ceiling Fan(s), Central Vacuum, Dining Area, Entry Level Bedroom, Family Room Off Kitchen, Floor Plan - Open, Kitchen - Eat-In, Primary Bath(s), Recessed Lighting, Upgraded Countertops, Wainscotting, Walk-in Closet(s), Wood Floors
Hot Water Natural Gas
Heating Forced Air
Cooling Central A/C
Flooring Carpet, Ceramic Tile, Hardwood
Equipment Built-In Microwave, Built-In Range, Central Vacuum, Dishwasher, Disposal, Dryer, Microwave, Oven - Wall, Refrigerator, Washer, Water Heater
Fireplace N
Appliance Built-In Microwave, Built-In Range, Central Vacuum, Dishwasher, Disposal, Dryer, Microwave, Oven - Wall, Refrigerator, Washer, Water Heater
Heat Source Natural Gas
Laundry Main Floor
Exterior
Exterior Feature Deck(s)
Garage Built In, Garage - Front Entry
Garage Spaces 4.0
Utilities Available Cable TV, Electric Available, Natural Gas Available, Phone, Phone Available, Sewer Available, Under Ground, Water Available
Amenities Available Common Grounds, Community Center, Game Room, Gated Community, Golf Course Membership Available, Library, Meeting Room, Picnic Area, Pool - Outdoor, Retirement Community, Satellite TV, Security, Shuffleboard, Swimming Pool, Tennis Courts
Waterfront N
Water Access N
Roof Type Pitched
Accessibility Doors - Lever Handle(s)
Porch Deck(s)
Parking Type Driveway, Attached Garage
Attached Garage 2
Total Parking Spaces 4
Garage Y
Building
Story 2
Foundation Concrete Perimeter
Sewer Community Septic Tank, Private Septic Tank
Water Public
Architectural Style Colonial, Carriage House
Level or Stories 2
Additional Building Above Grade, Below Grade
Structure Type 2 Story Ceilings,9'+ Ceilings,Cathedral Ceilings,Dry Wall,Vaulted Ceilings
New Construction N
Schools
School District West Chester Area
Others
HOA Fee Include Cable TV,Common Area Maintenance,Lawn Maintenance,Management,Pool(s),Recreation Facility,Sewer,Snow Removal,Standard Phone Service,Trash,Other
Senior Community Yes
Age Restriction 55
Tax ID 53-03 -0461
Ownership Fee Simple
SqFt Source Assessor
Security Features 24 hour security,Carbon Monoxide Detector(s),Fire Detection System,Security Gate,Smoke Detector
Acceptable Financing Cash, Conventional
Listing Terms Cash, Conventional
Financing Cash,Conventional
Special Listing Condition Standard
Read Less Info
Want to know what your home might be worth? Contact us for a FREE valuation!

Our team is ready to help you sell your home for the highest possible price ASAP

Bought with Peggy Hiller • BHHS Fox&Roach-Newtown Square

Making real estate fast, fun, and stress-free!






