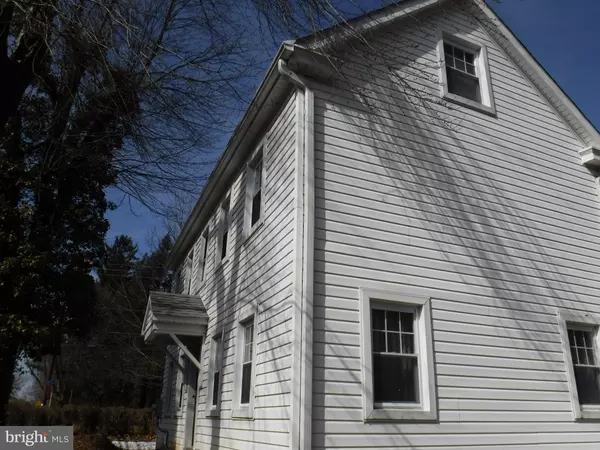$210,000
$250,000
16.0%For more information regarding the value of a property, please contact us for a free consultation.
4 Beds
1 Bath
1,582 SqFt
SOLD DATE : 06/14/2019
Key Details
Sold Price $210,000
Property Type Single Family Home
Listing Status Sold
Purchase Type For Sale
Square Footage 1,582 sqft
Price per Sqft $132
Subdivision Feasterville
MLS Listing ID PABU443196
Sold Date 06/14/19
Style Farmhouse/National Folk
Bedrooms 4
Full Baths 1
HOA Y/N N
Abv Grd Liv Area 1,582
Originating Board BRIGHT
Year Built 1878
Annual Tax Amount $3,644
Tax Year 2019
Lot Size 0.648 Acres
Acres 0.65
Property Description
Farmhouse on a large lot, possible sub division. High visibility, Home has been sided over frame and enlarged, Lots of potential. Detached 3 car garage. Perfect for those needing lots of off street parking and garage/workshop space.
Location
State PA
County Bucks
Area Lower Southampton Twp (10121)
Zoning R2
Direction West
Rooms
Other Rooms Bedroom 1
Basement Full, Combination, Connecting Stairway, Outside Entrance, Interior Access, Poured Concrete, Windows, Unfinished
Interior
Interior Features Attic, Curved Staircase, Kitchen - Eat-In
Hot Water Electric
Heating Baseboard - Hot Water
Cooling Window Unit(s)
Flooring Carpet, Ceramic Tile, Vinyl
Equipment Built-In Microwave, Built-In Range, Dishwasher, Disposal, Dryer - Electric, Exhaust Fan, Washer, Water Heater
Fireplace N
Window Features Double Pane
Appliance Built-In Microwave, Built-In Range, Dishwasher, Disposal, Dryer - Electric, Exhaust Fan, Washer, Water Heater
Heat Source Oil
Laundry Basement
Exterior
Garage Garage - Front Entry
Garage Spaces 6.0
Utilities Available Phone
Waterfront N
Water Access N
Roof Type Asphalt
Street Surface Black Top
Accessibility None
Road Frontage Boro/Township
Total Parking Spaces 6
Garage Y
Building
Lot Description Level
Story 2.5
Foundation Stone, Crawl Space
Sewer Public Sewer
Water Public
Architectural Style Farmhouse/National Folk
Level or Stories 2.5
Additional Building Above Grade, Below Grade
Structure Type Dry Wall,Plaster Walls
New Construction N
Schools
School District Neshaminy
Others
Senior Community No
Tax ID 21-023-156
Ownership Fee Simple
SqFt Source Assessor
Acceptable Financing Cash, Conventional
Horse Property N
Listing Terms Cash, Conventional
Financing Cash,Conventional
Special Listing Condition Standard
Read Less Info
Want to know what your home might be worth? Contact us for a FREE valuation!

Our team is ready to help you sell your home for the highest possible price ASAP

Bought with Joanna Gouak • Re/Max One Realty

Making real estate fast, fun, and stress-free!






