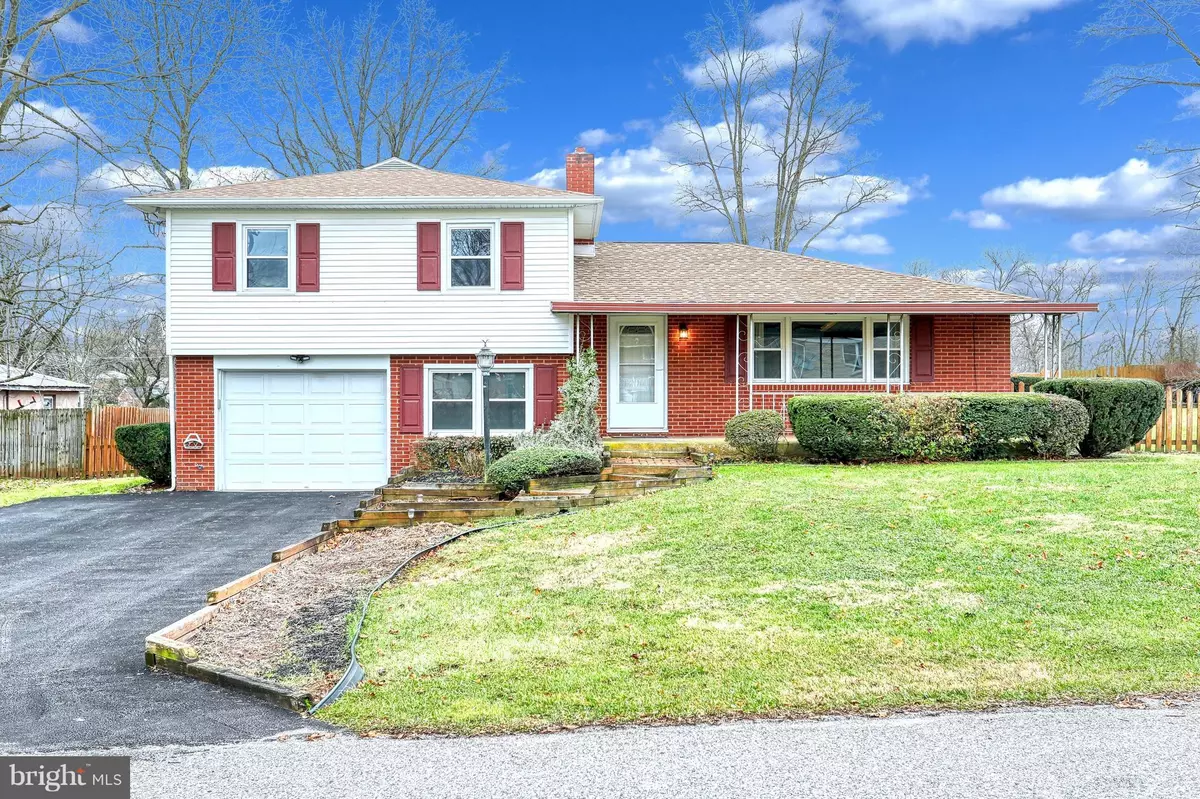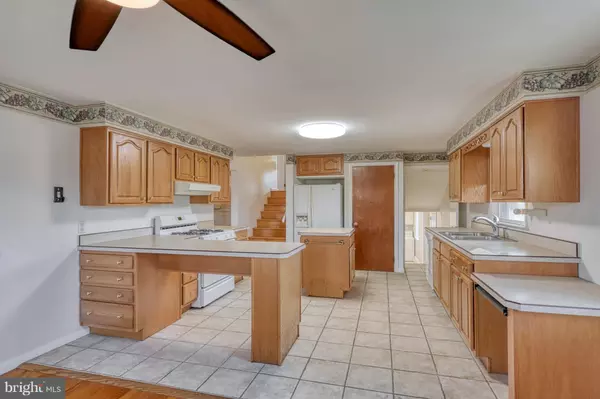$175,000
$175,000
For more information regarding the value of a property, please contact us for a free consultation.
3 Beds
2 Baths
1,407 SqFt
SOLD DATE : 06/10/2019
Key Details
Sold Price $175,000
Property Type Single Family Home
Sub Type Detached
Listing Status Sold
Purchase Type For Sale
Square Footage 1,407 sqft
Price per Sqft $124
Subdivision None Available
MLS Listing ID PAYK100660
Sold Date 06/10/19
Style Split Level
Bedrooms 3
Full Baths 1
Half Baths 1
HOA Y/N N
Abv Grd Liv Area 1,257
Originating Board BRIGHT
Year Built 1965
Annual Tax Amount $3,205
Tax Year 2018
Lot Size 10,001 Sqft
Acres 0.34
Property Description
Welcome home to 2654 Grandview Avenue! The work has been done on this move-in-ready gem. All it needs is you! Enjoy the late afternoons on your front porch, or swimming in your pool. There's room for the everyone to play in the oversized yard. The handyman in the family will love the new shed - complete with electricity - or working in the heated garage, which even has a fireplace! The spacious family room is perfect for the guests, along with the three bedrooms and 1.5 bathrooms. You'll settle in quickly, knowing that in 2018, the roof was replaced, the electrical system was upgraded to a 200 amp system, the siding was just pressure-washed, new ceiling fans (with lights and remote controls) were added, two new storm doors were installed, new light fixtures and faucets were added...and the garage door was even replaced with a brand new one in 2015. Drive up the newly paved driveway....this home is just waiting for you!
Location
State PA
County York
Area Dover Twp (15224)
Zoning RS
Rooms
Other Rooms Bedroom 2, Bedroom 3, Kitchen, Family Room, Breakfast Room, Bedroom 1, Laundry, Bathroom 1, Bathroom 2
Basement Full, Partially Finished, Interior Access
Main Level Bedrooms 3
Interior
Interior Features Breakfast Area, Ceiling Fan(s), Combination Kitchen/Dining, Kitchen - Island, Window Treatments, Wood Floors
Hot Water Natural Gas
Heating Hot Water
Cooling Other
Flooring Ceramic Tile, Hardwood
Fireplaces Number 2
Fireplaces Type Wood
Equipment Dishwasher, Dryer, Oven/Range - Gas, Refrigerator, Washer
Furnishings No
Fireplace Y
Appliance Dishwasher, Dryer, Oven/Range - Gas, Refrigerator, Washer
Heat Source Natural Gas
Laundry Lower Floor
Exterior
Exterior Feature Brick, Porch(es)
Garage Additional Storage Area, Garage - Front Entry, Garage Door Opener
Garage Spaces 1.0
Fence Privacy
Pool Above Ground, Fenced
Utilities Available Cable TV Available, Phone Available
Waterfront N
Water Access N
Accessibility None
Porch Brick, Porch(es)
Parking Type Attached Garage
Attached Garage 1
Total Parking Spaces 1
Garage Y
Building
Lot Description Corner, Level
Story 2
Sewer Public Sewer
Water Public
Architectural Style Split Level
Level or Stories 2
Additional Building Above Grade, Below Grade
New Construction N
Schools
High Schools Dover Area
School District Dover Area
Others
Senior Community No
Tax ID 24-000-06-0073-00-00000
Ownership Fee Simple
SqFt Source Estimated
Acceptable Financing Cash, Conventional, FHA, VA
Horse Property N
Listing Terms Cash, Conventional, FHA, VA
Financing Cash,Conventional,FHA,VA
Special Listing Condition Standard
Read Less Info
Want to know what your home might be worth? Contact us for a FREE valuation!

Our team is ready to help you sell your home for the highest possible price ASAP

Bought with John P P Wiga • RE/MAX Patriots

Making real estate fast, fun, and stress-free!






