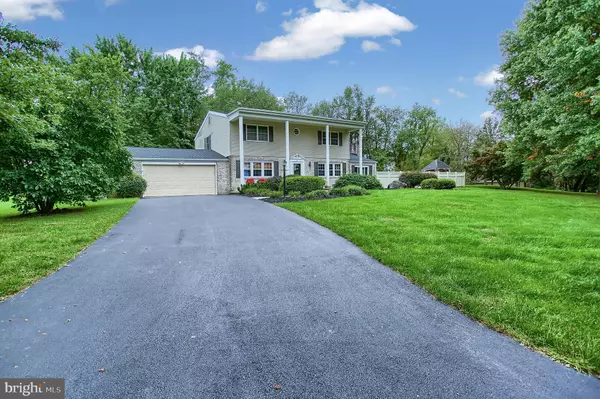$382,900
$382,900
For more information regarding the value of a property, please contact us for a free consultation.
3 Beds
3 Baths
2,950 SqFt
SOLD DATE : 06/10/2019
Key Details
Sold Price $382,900
Property Type Single Family Home
Sub Type Detached
Listing Status Sold
Purchase Type For Sale
Square Footage 2,950 sqft
Price per Sqft $129
Subdivision Cumberland Estates
MLS Listing ID PACB111888
Sold Date 06/10/19
Style Colonial,Georgian
Bedrooms 3
Full Baths 2
Half Baths 1
HOA Y/N N
Abv Grd Liv Area 2,950
Originating Board BRIGHT
Year Built 1974
Annual Tax Amount $4,753
Tax Year 2020
Lot Size 1.170 Acres
Acres 1.17
Property Description
Meticulously maintained Georgian Colonial style home in desirable Cumberland Estates is sure to please! This move in ready single-family home offers 2,950 sq ft of living space with 3 bedrooms, 2 full bathrooms and 1 half bathroom. As you enter you're welcomed by gleaming cherry hardwood floors, wainscoting, chair rail and crown molding in the foyer, the living room is directly off one side with an adjacent formal dining room with refinished oak hardwood flooring. A spacious and bright den/office with gas fireplace, mantel and marble tile, Brazilian hardwood flooring and sliding glass door leading to rear patio. As you enter the expansive eat-in kitchen with composite stone countertops, maple wood cabinets, tile flooring, Island, peninsula with double sink tiered for bar stool seating, built in 36" 5 burner Monogram gas range with Kitchen Aid stainless steel hood, mosaic tile backsplash, stainless steel appliances, built in pantry, recessed lighting, ceiling fan, wet bar and sliding glass door leading to the rear yard oasis with an 18'x36' heated in ground pool. This space is excellent for entertaining with family and friends! The laundry room with washer, dryer, utility sink, atrium window, storage built-ins, refrigerator, and garage access is an excellent place for arts and crafts and could potentially be converted to an additional bedroom, if needed. The 2nd floor was recently remodeled by Jim Mumper in 2012. The master suite offers refinished oak hardwood floors in bedroom and walk-in closet with a full bathroom. Relax in the beautiful master bathroom with custom tile shower with dual heads, tile flooring, two vanities with granite countertops, makeup area, Kemper Distinctive cabinetry with soft close cabinets and recessed lighting. The additional 2 large bedrooms offer refinished hardwood flooring and ceiling fans. The 2nd full bathroom has a single vanity with Cambria engineered countertop, tile surround tub/shower, tile flooring. All bathrooms have pocket doors. The home sits on a large lot with plenty of yard for entertaining. As you enter the pool area you will be impressed with the bar area with built in propane grill, wood burning fire ring, gazebo room, heated pool with 8 foot deep end, new pool liner installed 2018, garden boxes, and a 16'x12' shed. Too many updates to list see associated documents for a list of recent improvements. Call me now to schedule your private showing before it's too late!
Location
State PA
County Cumberland
Area Silver Spring Twp (14438)
Zoning RESIDENTIAL
Rooms
Other Rooms Living Room, Dining Room, Primary Bedroom, Bedroom 2, Kitchen, Den, Basement, Bedroom 1, Laundry, Primary Bathroom, Full Bath, Half Bath
Basement Full, Interior Access, Poured Concrete, Rough Bath Plumb, Unfinished
Interior
Interior Features Attic/House Fan, Carpet, Ceiling Fan(s), Chair Railings, Crown Moldings, Dining Area, Floor Plan - Open, Formal/Separate Dining Room, Kitchen - Eat-In, Kitchen - Gourmet, Kitchen - Island, Kitchen - Table Space, Primary Bath(s), Recessed Lighting, Upgraded Countertops, Wainscotting, Walk-in Closet(s), Water Treat System, Wet/Dry Bar, Wood Floors
Hot Water 60+ Gallon Tank, Electric
Heating Forced Air, Heat Pump - Electric BackUp
Cooling Central A/C
Flooring Carpet, Ceramic Tile, Hardwood, Tile/Brick
Fireplaces Number 1
Fireplaces Type Gas/Propane, Mantel(s), Marble
Equipment Built-In Microwave, Built-In Range, Dishwasher, Disposal, Dryer - Electric, Exhaust Fan, Extra Refrigerator/Freezer, Oven - Single, Oven/Range - Gas, Range Hood, Refrigerator, Stainless Steel Appliances, Washer, Water Heater
Fireplace Y
Window Features Atrium,Double Pane
Appliance Built-In Microwave, Built-In Range, Dishwasher, Disposal, Dryer - Electric, Exhaust Fan, Extra Refrigerator/Freezer, Oven - Single, Oven/Range - Gas, Range Hood, Refrigerator, Stainless Steel Appliances, Washer, Water Heater
Heat Source Electric, Oil
Laundry Dryer In Unit, Main Floor, Washer In Unit
Exterior
Exterior Feature Patio(s), Porch(es)
Garage Garage - Front Entry, Inside Access
Garage Spaces 2.0
Fence Invisible
Pool Fenced, Heated, In Ground
Waterfront N
Water Access N
Roof Type Architectural Shingle,Rubber
Accessibility 2+ Access Exits
Porch Patio(s), Porch(es)
Parking Type Attached Garage, Driveway, Off Street
Attached Garage 2
Total Parking Spaces 2
Garage Y
Building
Lot Description Backs to Trees, Front Yard, Landscaping, Rear Yard, SideYard(s)
Story 2
Foundation Block, Crawl Space
Sewer On Site Septic, Private Sewer
Water Public, Well
Architectural Style Colonial, Georgian
Level or Stories 2
Additional Building Above Grade, Below Grade
New Construction N
Schools
Elementary Schools Silver Spring
Middle Schools Eagle View
High Schools Cumberland Valley
School District Cumberland Valley
Others
Senior Community No
Tax ID 38-18-1342-019
Ownership Fee Simple
SqFt Source Estimated
Acceptable Financing Cash, Conventional, FHA, VA
Listing Terms Cash, Conventional, FHA, VA
Financing Cash,Conventional,FHA,VA
Special Listing Condition Standard
Read Less Info
Want to know what your home might be worth? Contact us for a FREE valuation!

Our team is ready to help you sell your home for the highest possible price ASAP

Bought with TERRI TORQUATO • Iron Valley Real Estate of Central PA

Making real estate fast, fun, and stress-free!






