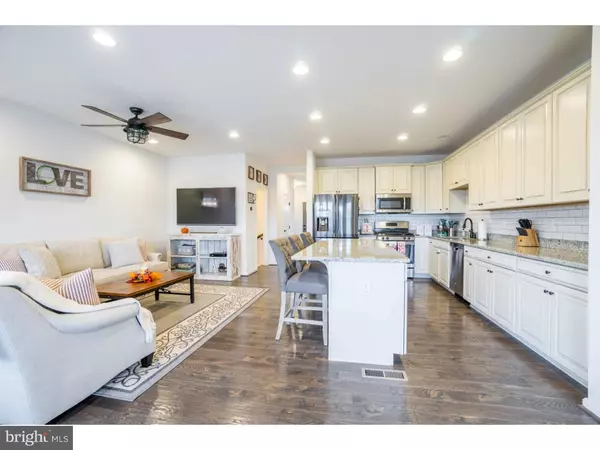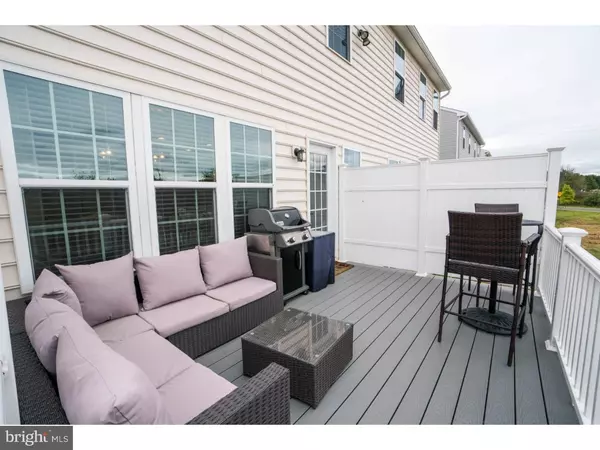$293,000
$299,900
2.3%For more information regarding the value of a property, please contact us for a free consultation.
3 Beds
4 Baths
2,462 SqFt
SOLD DATE : 05/31/2019
Key Details
Sold Price $293,000
Property Type Single Family Home
Sub Type Twin/Semi-Detached
Listing Status Sold
Purchase Type For Sale
Square Footage 2,462 sqft
Price per Sqft $119
Subdivision Montgomery View
MLS Listing ID 1006979044
Sold Date 05/31/19
Style Colonial
Bedrooms 3
Full Baths 3
Half Baths 1
HOA Fees $75/mo
HOA Y/N Y
Abv Grd Liv Area 2,462
Originating Board TREND
Year Built 2017
Annual Tax Amount $4,363
Tax Year 2018
Lot Size 3,300 Sqft
Acres 0.08
Lot Dimensions 33
Property Description
Now is your chance to own a "better than new construction" Roxbury Grande in the Boyertown School District! Enjoy the seller's top of the line upgrades, improvements and just impeccable taste in this 3 bedroom twin in Montgomery View. The area around the community offers many walkable amenities...multiple playgrounds, football fields, soccer and baseball fields, plus wide streets and walking trail made for dog walking on a crisp, fall night. Walking in to this beautiful three bedroom twin, you immediately feel like you are stepping into a professionally decorated, magazine - worthy home. The 5 inch wide plank hardwood flooring takes you through the open floor plan of the kitchen, overlooking the family room with extended breakfast room area. The kitchen boasts a HUGE center island with granite countertops, tiled backsplash, stainless steel appliances, and recessed lighting! The family room and breakfast room are connected and is the perfect layout for entertaining. Brand new 12'X10' trex deck with privacy separation and a stunning view...not another house in site! Full finished basement with brand new bathroom (being completed as we speak) including shower! Upstairs the master bedroom enjoys a stylish tray ceiling, one walk in closet plus one closet for "him" and the master bathroom....wait till you lay your eyes on this! Upgraded floors, granite counters, enhanced cabinets, tiled walk-in shower, huge linen closet! Hall bathroom is also a beauty with improvements galore...cabinets, counters, floors, shower and bath all are top of the line! Laundry room on second floor which makes for easy living. Two additional bedrooms and both come with very generous closets. One car garage completes the amenities of this amazing home. Don't miss your chance to enjoy all of the additions the sellers have added and the many, many improvements they added on only a year ago. Nearby side parking area with tons of space for guests to use. Great area with shopping (Philadelphia Premium Outlets) and dining nearby! Dog parks and tons to do for all in this area. Very easily accessible to Routes 100 and 422. Schedule your tour now!
Location
State PA
County Montgomery
Area New Hanover Twp (10647)
Zoning TN
Rooms
Other Rooms Living Room, Primary Bedroom, Bedroom 2, Kitchen, Family Room, Bedroom 1, Laundry, Other, Attic
Basement Full, Fully Finished
Interior
Interior Features Primary Bath(s), Kitchen - Island, Butlers Pantry, Ceiling Fan(s), Kitchen - Eat-In
Hot Water Natural Gas
Heating Energy Star Heating System, Programmable Thermostat
Cooling Central A/C
Flooring Wood, Fully Carpeted, Tile/Brick
Equipment Oven - Wall, Oven - Self Cleaning, Dishwasher, Energy Efficient Appliances, Built-In Microwave
Fireplace N
Window Features Energy Efficient
Appliance Oven - Wall, Oven - Self Cleaning, Dishwasher, Energy Efficient Appliances, Built-In Microwave
Heat Source Natural Gas
Laundry Upper Floor
Exterior
Exterior Feature Deck(s)
Garage Garage - Front Entry, Garage Door Opener
Garage Spaces 4.0
Utilities Available Cable TV
Amenities Available Tot Lots/Playground, Common Grounds, Jog/Walk Path
Waterfront N
Water Access N
Accessibility None
Porch Deck(s)
Parking Type On Street, Driveway, Parking Lot, Attached Garage
Attached Garage 1
Total Parking Spaces 4
Garage Y
Building
Lot Description Front Yard, Rear Yard, SideYard(s)
Story 2
Sewer Public Sewer
Water Public
Architectural Style Colonial
Level or Stories 2
Additional Building Above Grade
Structure Type 9'+ Ceilings
New Construction N
Schools
Middle Schools Boyertown Area Jhs-East
High Schools Boyertown Area Jhs-East
School District Boyertown Area
Others
Pets Allowed Y
HOA Fee Include Common Area Maintenance,Lawn Maintenance,Trash,Management
Senior Community No
Tax ID 47-00-05028-809
Ownership Fee Simple
SqFt Source Assessor
Acceptable Financing Conventional, VA, FHA 203(b), USDA
Horse Property N
Listing Terms Conventional, VA, FHA 203(b), USDA
Financing Conventional,VA,FHA 203(b),USDA
Special Listing Condition Standard
Pets Description Case by Case Basis
Read Less Info
Want to know what your home might be worth? Contact us for a FREE valuation!

Our team is ready to help you sell your home for the highest possible price ASAP

Bought with Lisa M Criniti • Keller Williams Realty Group

Making real estate fast, fun, and stress-free!






