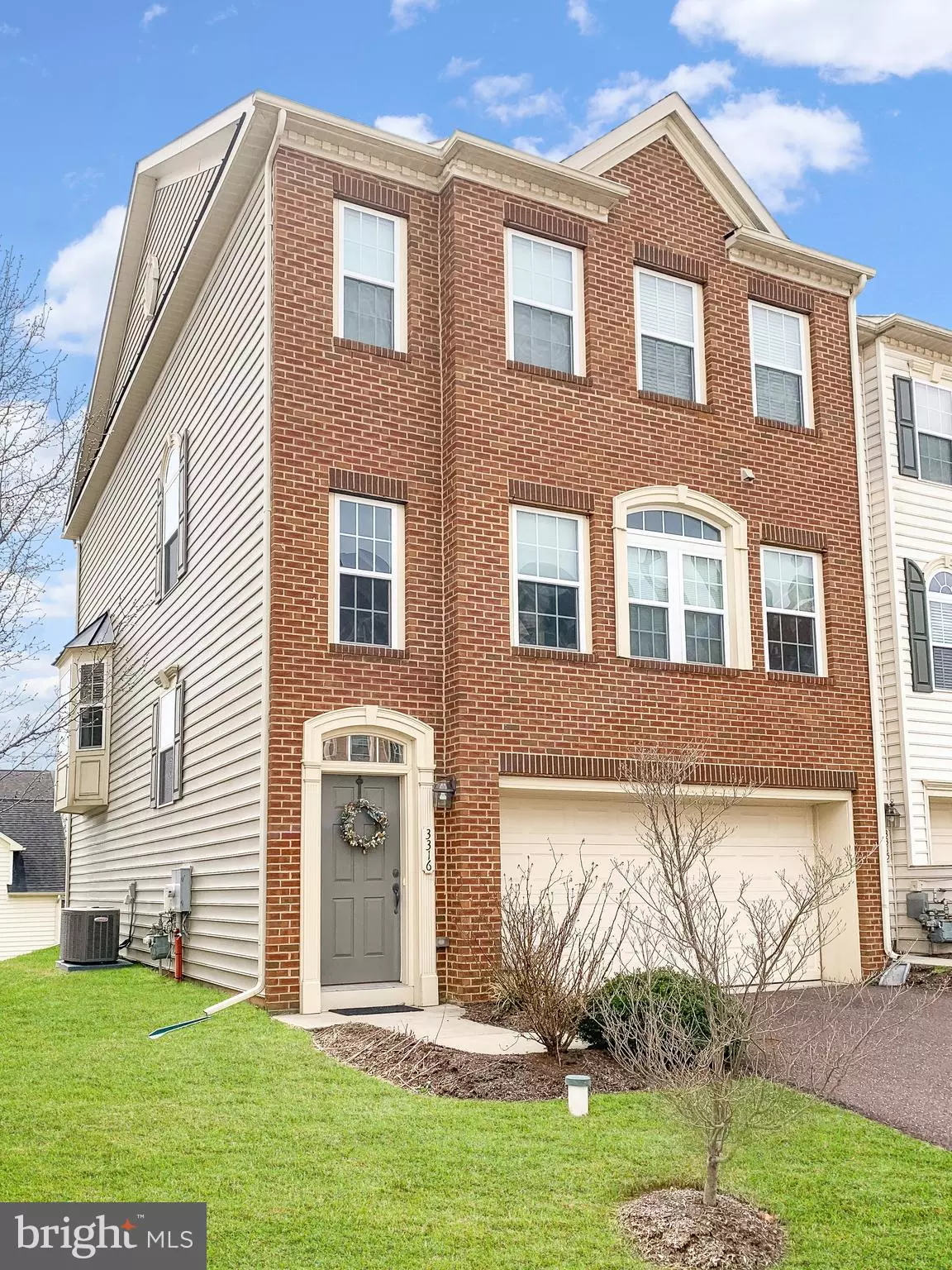$345,000
$350,000
1.4%For more information regarding the value of a property, please contact us for a free consultation.
3 Beds
4 Baths
2,771 SqFt
SOLD DATE : 06/07/2019
Key Details
Sold Price $345,000
Property Type Townhouse
Sub Type End of Row/Townhouse
Listing Status Sold
Purchase Type For Sale
Square Footage 2,771 sqft
Price per Sqft $124
Subdivision Northridge Village
MLS Listing ID PACT474622
Sold Date 06/07/19
Style Colonial
Bedrooms 3
Full Baths 2
Half Baths 2
HOA Fees $145/mo
HOA Y/N Y
Abv Grd Liv Area 2,771
Originating Board BRIGHT
Year Built 2009
Annual Tax Amount $7,260
Tax Year 2018
Lot Size 2,773 Sqft
Acres 0.06
Lot Dimensions 0.00 x 0.00
Property Description
Literally, the one you've been waiting for! Meticulously maintained 3 bedroom 2 full bath and 2 half bath home in the popular Northridge Village and Phoenixville Area School District (Manavon Elementary). The exterior front of this end-unit townhome is covered in red brick, giving it a timeless look. Beautiful hardwood floor covers the entire main level, which feels quite spacious with its 9 foot ceilings. The living room enjoys plenty of natural light, and shares a double sided gas fireplace with the dining room. The kitchen has plenty of cabinet and countertop space, stainless steel appliances and a double oven, plus granite countertops, glass tile backsplash and a sink with a gooseneck faucet. Plenty of recessed lighting, a food pantry and a convenient island seating area complete the kitchen. Just off the kitchen is the family room, which offers French doors to the large composite deck with views of the backyard. A modern, functional powder room completes the main level. Upstairs, the master bedroom is outfitted with a ceiling fan on its vaulted ceiling, a large walk-in closet, and a master bath complete with double sink, soaking tub and glass enclosed stall shower. Two additional bedrooms, a full bathroom and laundry room complete the upper floor. The finished above grade basement offers recessed lighting, French doors leading to the backyard, inside access to the oversized 2-car garage, and a convenient powder room. 3316 Ellington Lane is painted in neutral colors throughout, and the HVAC was completely replaced in 2018 at a cost of over $15k, and comes with the balance of a 10 year transferable warranty. A low monthly HOA fee makes this an extremely affordable home. Convenient location, just minutes from all the action on Bridge Street in downtown Phoenixville, and within walking distance of the 27.5 acre Veterans Memorial Park, which boarders French Creek.
Location
State PA
County Chester
Area Phoenixville Boro (10315)
Zoning MR
Direction North
Rooms
Other Rooms Living Room, Dining Room, Primary Bedroom, Bedroom 2, Bedroom 3, Kitchen, Family Room
Basement Full
Interior
Interior Features Carpet, Ceiling Fan(s), Crown Moldings, Family Room Off Kitchen, Floor Plan - Open, Kitchen - Eat-In, Kitchen - Island, Kitchen - Table Space, Primary Bath(s), Walk-in Closet(s), Wood Floors
Hot Water Natural Gas
Heating Forced Air
Cooling Central A/C
Flooring Carpet, Ceramic Tile, Hardwood
Fireplaces Number 1
Fireplaces Type Gas/Propane
Equipment Built-In Microwave, Dishwasher, Oven/Range - Gas
Fireplace Y
Appliance Built-In Microwave, Dishwasher, Oven/Range - Gas
Heat Source Natural Gas
Laundry Upper Floor
Exterior
Exterior Feature Deck(s)
Garage Additional Storage Area, Built In, Garage - Front Entry, Garage Door Opener, Inside Access
Garage Spaces 2.0
Utilities Available Cable TV, Under Ground
Waterfront N
Water Access N
Accessibility None
Porch Deck(s)
Parking Type Attached Garage, Driveway, On Street
Attached Garage 2
Total Parking Spaces 2
Garage Y
Building
Story 3+
Sewer Public Sewer
Water Public
Architectural Style Colonial
Level or Stories 3+
Additional Building Above Grade, Below Grade
New Construction N
Schools
Elementary Schools Manavon
Middle Schools Phoenixville Area
High Schools Phoenixville Area
School District Phoenixville Area
Others
HOA Fee Include Common Area Maintenance,Lawn Maintenance,Snow Removal,Trash
Senior Community No
Tax ID 15-04 -0884
Ownership Fee Simple
SqFt Source Assessor
Acceptable Financing Cash, Conventional, FHA, VA
Horse Property N
Listing Terms Cash, Conventional, FHA, VA
Financing Cash,Conventional,FHA,VA
Special Listing Condition Standard
Read Less Info
Want to know what your home might be worth? Contact us for a FREE valuation!

Our team is ready to help you sell your home for the highest possible price ASAP

Bought with Maria M Hadfield • Coldwell Banker Hearthside Realtors-Collegeville

Making real estate fast, fun, and stress-free!






