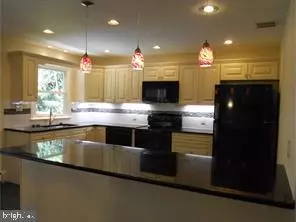$419,000
$419,000
For more information regarding the value of a property, please contact us for a free consultation.
4 Beds
3 Baths
1,868 SqFt
SOLD DATE : 06/05/2019
Key Details
Sold Price $419,000
Property Type Single Family Home
Sub Type Detached
Listing Status Sold
Purchase Type For Sale
Square Footage 1,868 sqft
Price per Sqft $224
Subdivision None Available
MLS Listing ID PADE437324
Sold Date 06/05/19
Style Bi-level
Bedrooms 4
Full Baths 2
Half Baths 1
HOA Y/N N
Abv Grd Liv Area 1,868
Originating Board BRIGHT
Year Built 1950
Annual Tax Amount $4,557
Tax Year 2018
Lot Size 0.750 Acres
Acres 0.75
Property Description
Conveniently located - this wonderful single family home is set back from the road on a beautiful 3/4 acre lot in the heart of Newtown Square. This spacious and sunny 4 bedroom, 2.5 baths. The home boasts an open concept main level with a large living room w/hardwood floors, vaulted ceilings, massive floor to ceiling wood burning brick fireplace and a beautiful bay window. New kitchen was installed 2017 complete with granite countertops, huge breakfast bar, new cabinets, new appliances and beautiful tile floor.The large bay window in the living room attracts abundant natural light and provides captivating views of the changing seasons. Living room transitions into the dining room and kitchen w/breakfast bar. Glass sliders lead to a large deck and fenced back yard. Four bedrooms and two full baths complete the main floor. Master bedroom has a full bath. Each bedroom has a ceiling fan and generous closet space. On the lower level you will find a cozy family room with a wood burning brick fireplace, 1/2 bath, laundry room and an oversized two car garage (new garage doors were installed in 2016) . Generous parking area for 3+ vehicles.
Location
State PA
County Delaware
Area Newtown Twp (10430)
Zoning RESIDENTIAL
Rooms
Other Rooms Living Room, Dining Room, Primary Bedroom, Bedroom 2, Bedroom 3, Kitchen, Family Room, Bedroom 1, Laundry, Bathroom 1, Bathroom 3, Primary Bathroom
Main Level Bedrooms 4
Interior
Interior Features Ceiling Fan(s), Combination Dining/Living, Combination Kitchen/Dining, Floor Plan - Open, Carpet, Primary Bath(s), Upgraded Countertops, Window Treatments, Wood Floors, Exposed Beams
Hot Water Electric
Heating Baseboard - Hot Water
Cooling Central A/C
Flooring Hardwood, Carpet
Fireplaces Number 2
Fireplaces Type Brick
Equipment Built-In Microwave, Built-In Range, Dishwasher, Oven/Range - Electric
Fireplace Y
Window Features Bay/Bow
Appliance Built-In Microwave, Built-In Range, Dishwasher, Oven/Range - Electric
Heat Source Oil
Laundry Lower Floor
Exterior
Garage Garage - Front Entry
Garage Spaces 6.0
Waterfront N
Water Access N
Roof Type Unknown
Accessibility None
Parking Type Attached Garage
Attached Garage 2
Total Parking Spaces 6
Garage Y
Building
Story 2
Sewer Public Sewer
Water Well
Architectural Style Bi-level
Level or Stories 2
Additional Building Above Grade, Below Grade
Structure Type Cathedral Ceilings
New Construction N
Schools
Elementary Schools Culbertson
Middle Schools Paxon Hollow
High Schools Marple Newtown
School District Marple Newtown
Others
Senior Community No
Tax ID 30-00-00392-03
Ownership Fee Simple
SqFt Source Assessor
Acceptable Financing Cash, Conventional
Listing Terms Cash, Conventional
Financing Cash,Conventional
Special Listing Condition Standard
Read Less Info
Want to know what your home might be worth? Contact us for a FREE valuation!

Our team is ready to help you sell your home for the highest possible price ASAP

Bought with Michael K Talley • Tesla Realty Group, LLC

Making real estate fast, fun, and stress-free!






