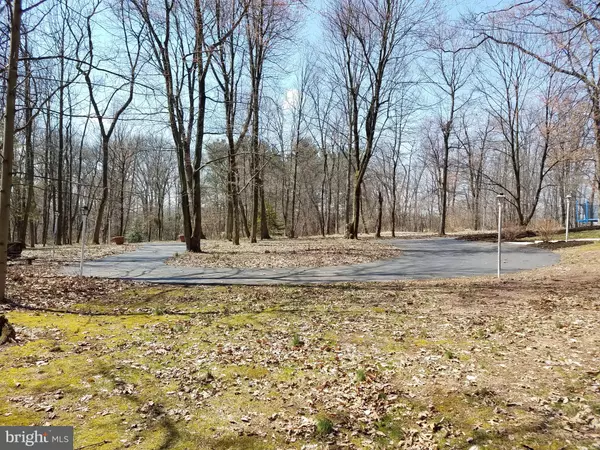$399,900
$399,900
For more information regarding the value of a property, please contact us for a free consultation.
5 Beds
5 Baths
3,886 SqFt
SOLD DATE : 06/05/2019
Key Details
Sold Price $399,900
Property Type Single Family Home
Sub Type Detached
Listing Status Sold
Purchase Type For Sale
Square Footage 3,886 sqft
Price per Sqft $102
Subdivision None Available
MLS Listing ID PABK338942
Sold Date 06/05/19
Style Victorian
Bedrooms 5
Full Baths 4
Half Baths 1
HOA Y/N N
Abv Grd Liv Area 3,013
Originating Board BRIGHT
Year Built 1993
Annual Tax Amount $8,694
Tax Year 2019
Lot Size 6.250 Acres
Acres 6.25
Lot Dimensions 0.00 x 0.00
Property Description
Charming and private, describes this beautiful Twin Valley home. Located in the middle of 6.25 acres this home offers lots of privacy and includes a full separate cottage living area/in-law suite. The main living area is enhanced by a sunken living room, delineated with columns, and features large southern facing windows and a woodstove with tile hearth. The eat-in kitchen includes a large island/breakfast nook with seating for 4, tile countertops and backsplash, built-in microwave, glass top stainless-steel range, hardwood floors and recessed lighting. The large sunlit dining room includes glass on 3 sides, high vaulted ceiling, patio door leading to wrap around porch and hardwood floors. The main level master suite includes a full bath with deep soaking tub, shower, double vanity and ceramic tile floors. Other master enhancements include, walk-in closet/dressing area, woodstove, bamboo floors and extended bay of large windows. The main level also includes an attached separate cottage with its own eat-in kitchen, living room with bow window and separate entrance, bedroom with full bath and walk-in closet. The 2nd floor includes 3 bedrooms and full bath with direct access from bedroom, two of the rooms are very open with soaring vaulted ceilings and one features a walk-in closet. Enjoy the up coming warm weather from the 3 sided wrap around porch with private view overlooking the forest. The oversized detached 3 car garage includes plenty of room for the hobbyist and 2nd floor loft for added storage. There is also a portable generator included with a hard-wired transfer switch panel. Homes are selling fast, call today to view this very special home!
Location
State PA
County Berks
Area Caernarvon Twp (10235)
Zoning R 3
Direction South
Rooms
Other Rooms Living Room, Dining Room, Primary Bedroom, Bedroom 2, Bedroom 3, Bedroom 4, Bedroom 5, Kitchen, Game Room, Office, Bonus Room
Basement Full, Fully Finished, Outside Entrance
Main Level Bedrooms 2
Interior
Interior Features 2nd Kitchen, Breakfast Area, Carpet, Ceiling Fan(s), Curved Staircase, Entry Level Bedroom, Floor Plan - Traditional, Formal/Separate Dining Room, Kitchen - Eat-In, Kitchen - Island, Primary Bath(s), Walk-in Closet(s), Wood Floors, Wood Stove
Hot Water Propane
Heating Heat Pump - Electric BackUp
Cooling Central A/C
Flooring Hardwood, Partially Carpeted, Tile/Brick, Wood
Equipment Dishwasher, Dryer - Electric, Extra Refrigerator/Freezer, Oven - Single, Refrigerator, Washer
Fireplace N
Window Features Bay/Bow,Screens
Appliance Dishwasher, Dryer - Electric, Extra Refrigerator/Freezer, Oven - Single, Refrigerator, Washer
Heat Source Electric
Laundry Main Floor
Exterior
Exterior Feature Porch(es), Roof, Wrap Around
Garage Spaces 10.0
Carport Spaces 3
Utilities Available DSL Available, Cable TV, Under Ground
Waterfront N
Water Access N
View Mountain
Roof Type Fiberglass
Street Surface Paved
Accessibility Level Entry - Main
Porch Porch(es), Roof, Wrap Around
Parking Type Detached Carport
Total Parking Spaces 10
Garage N
Building
Lot Description Backs to Trees, Front Yard, Landscaping, Not In Development, Partly Wooded, Private, Rear Yard
Story 2
Sewer On Site Septic
Water Well
Architectural Style Victorian
Level or Stories 2
Additional Building Above Grade, Below Grade
Structure Type 9'+ Ceilings,Cathedral Ceilings,High,Tray Ceilings,Vaulted Ceilings
New Construction N
Schools
School District Twin Valley
Others
Senior Community No
Tax ID 35-5331-03-02-4338
Ownership Fee Simple
SqFt Source Assessor
Acceptable Financing Cash, Conventional
Listing Terms Cash, Conventional
Financing Cash,Conventional
Special Listing Condition Standard
Read Less Info
Want to know what your home might be worth? Contact us for a FREE valuation!

Our team is ready to help you sell your home for the highest possible price ASAP

Bought with Jennah L. Good • Berkshire Hathaway HomeServices Homesale Realty

Making real estate fast, fun, and stress-free!






