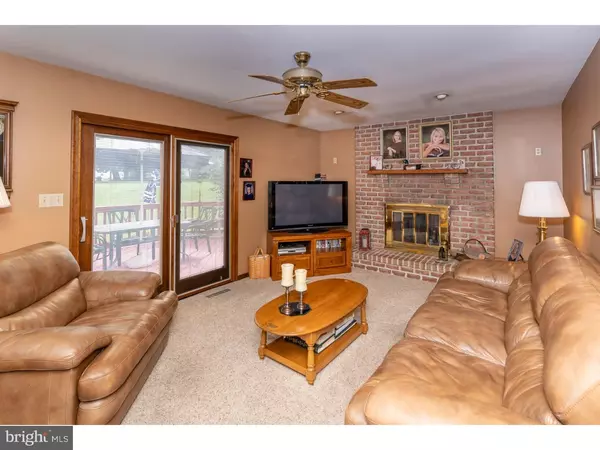$245,000
$245,000
For more information regarding the value of a property, please contact us for a free consultation.
4 Beds
2 Baths
2,098 SqFt
SOLD DATE : 05/29/2019
Key Details
Sold Price $245,000
Property Type Single Family Home
Sub Type Detached
Listing Status Sold
Purchase Type For Sale
Square Footage 2,098 sqft
Price per Sqft $116
Subdivision Berkshire Estates
MLS Listing ID 1009948728
Sold Date 05/29/19
Style Colonial
Bedrooms 4
Full Baths 2
HOA Y/N N
Abv Grd Liv Area 2,098
Originating Board TREND
Year Built 1989
Annual Tax Amount $7,526
Tax Year 2018
Lot Size 0.580 Acres
Acres 0.58
Lot Dimensions 108X210
Property Description
If you have been searching for the ideal home, you may have just found it. This immaculate, well-cared for, 4 bedroom, 2 1/2 bath Colonial is located on a cul-de-sac in a fantastic neighborhood. Not only is the house in mint condition, it will check off many boxes for any buyer. Brazilian hardwood floors, Granite counter tops, gas Fireplace with brick surround; also including other perks such as a New Roof, AC Unit, and Furnace; all less than 3 years old. Enjoy plenty of space for entertaining just in time for the upcoming holidays with an open concept floor plan that is not only inviting, but also practical. The family and dining room are adjacent to the kitchen and flow into the formal living room for a comfortable environment. Continuing the convenience of entertaining, an expansive deck measures the entire width of the home leading to a beautiful ample sized yard. The basement is plumbed for a future bathroom and is complete with a Bilco door and workshop area. This is a one of a kind, well built and well maintained home with lots of love waiting for its new owners.
Location
State PA
County Berks
Area Topton Boro (10285)
Zoning 111
Rooms
Other Rooms Living Room, Dining Room, Primary Bedroom, Bedroom 2, Bedroom 3, Kitchen, Family Room, Bedroom 1, Laundry, Attic
Basement Full, Unfinished
Interior
Interior Features Primary Bath(s), Butlers Pantry, Ceiling Fan(s), Dining Area
Hot Water Natural Gas
Heating Forced Air
Cooling Central A/C
Flooring Wood, Fully Carpeted, Vinyl
Fireplaces Number 1
Fireplaces Type Brick, Gas/Propane
Equipment Cooktop, Oven - Self Cleaning, Dishwasher, Built-In Microwave
Fireplace Y
Window Features Replacement
Appliance Cooktop, Oven - Self Cleaning, Dishwasher, Built-In Microwave
Heat Source Natural Gas Available, Propane - Owned
Laundry Basement
Exterior
Exterior Feature Deck(s), Porch(es)
Garage Inside Access, Garage Door Opener
Garage Spaces 5.0
Utilities Available Natural Gas Available
Waterfront N
Water Access N
Roof Type Shingle
Accessibility None
Porch Deck(s), Porch(es)
Parking Type On Street, Driveway, Attached Garage, Other
Attached Garage 2
Total Parking Spaces 5
Garage Y
Building
Lot Description Cul-de-sac
Story 2
Foundation Concrete Perimeter
Sewer Public Sewer
Water Public
Architectural Style Colonial
Level or Stories 2
Additional Building Above Grade
New Construction N
Schools
School District Brandywine Heights Area
Others
Senior Community No
Tax ID 85-5463-16-82-0637
Ownership Fee Simple
SqFt Source Estimated
Acceptable Financing Conventional, VA, FHA 203(b)
Listing Terms Conventional, VA, FHA 203(b)
Financing Conventional,VA,FHA 203(b)
Special Listing Condition Standard
Read Less Info
Want to know what your home might be worth? Contact us for a FREE valuation!

Our team is ready to help you sell your home for the highest possible price ASAP

Bought with Non Member • Non Subscribing Office

Making real estate fast, fun, and stress-free!






