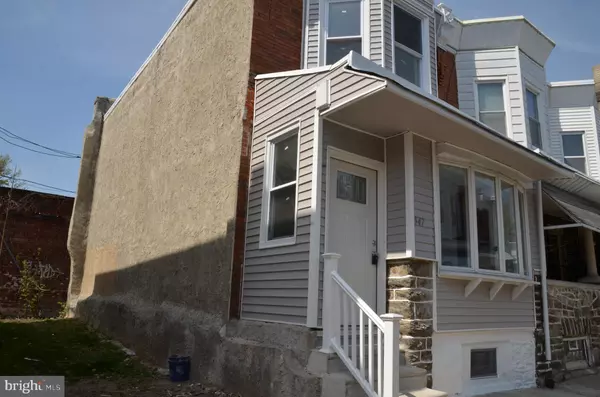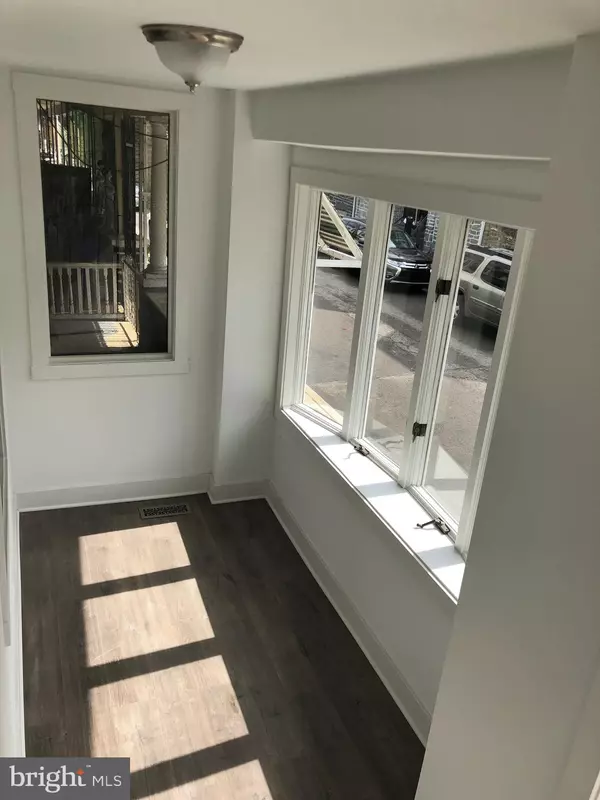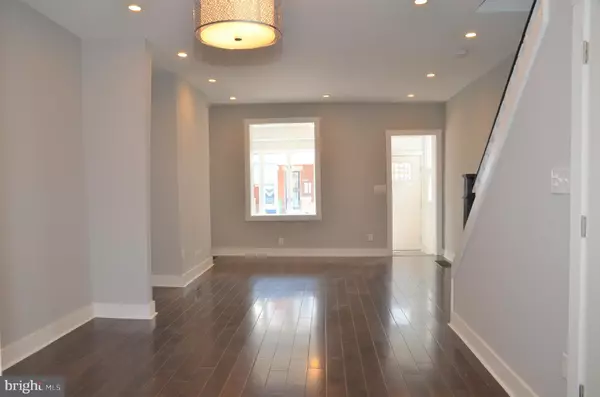$128,000
$139,900
8.5%For more information regarding the value of a property, please contact us for a free consultation.
3 Beds
1 Bath
1,042 SqFt
SOLD DATE : 05/31/2019
Key Details
Sold Price $128,000
Property Type Townhouse
Sub Type Interior Row/Townhouse
Listing Status Sold
Purchase Type For Sale
Square Footage 1,042 sqft
Price per Sqft $122
Subdivision Germantown (East)
MLS Listing ID PAPH786466
Sold Date 05/31/19
Style Straight Thru
Bedrooms 3
Full Baths 1
HOA Y/N N
Abv Grd Liv Area 1,042
Originating Board BRIGHT
Year Built 1950
Annual Tax Amount $990
Tax Year 2019
Lot Size 746 Sqft
Acres 0.02
Lot Dimensions 15.00 x 49.70
Property Description
Welcome to your new home. A newly refinished 3 bedroom, 1 bathroom, in the up and coming Germantown Section of Philadelphia. This home features all new appliances, central air, and hardwood floors. The open floor plan on the 1st floor leads to a contemporary kitchen with all new stainless appliances and granite counter tops. As you travel to the second floor you will find a spa-like bathroom accompanied by three bedrooms with plenty of closet space. Finish your tour with a sun porch and an abundance of natural light. This house also has an open basement and a backyard with endless possibilities. This house comes with a 1 year home warranty!
Location
State PA
County Philadelphia
Area 19143 (19143)
Zoning RSA5
Rooms
Basement Other
Main Level Bedrooms 3
Interior
Interior Features Carpet, Ceiling Fan(s), Combination Dining/Living, Kitchen - Eat-In, Recessed Lighting, Wood Floors
Heating Forced Air
Cooling Central A/C
Equipment Range Hood, Refrigerator, Stove, Dishwasher
Appliance Range Hood, Refrigerator, Stove, Dishwasher
Heat Source Natural Gas
Exterior
Waterfront N
Water Access N
Accessibility None
Parking Type On Street
Garage N
Building
Story 2
Sewer No Septic System
Water Public
Architectural Style Straight Thru
Level or Stories 2
Additional Building Above Grade, Below Grade
New Construction N
Schools
School District The School District Of Philadelphia
Others
Senior Community No
Tax ID 592090300
Ownership Fee Simple
SqFt Source Estimated
Acceptable Financing Cash, Conventional, FHA
Listing Terms Cash, Conventional, FHA
Financing Cash,Conventional,FHA
Special Listing Condition Standard
Read Less Info
Want to know what your home might be worth? Contact us for a FREE valuation!

Our team is ready to help you sell your home for the highest possible price ASAP

Bought with Carlton Williams • RE/MAX Experts

Making real estate fast, fun, and stress-free!






